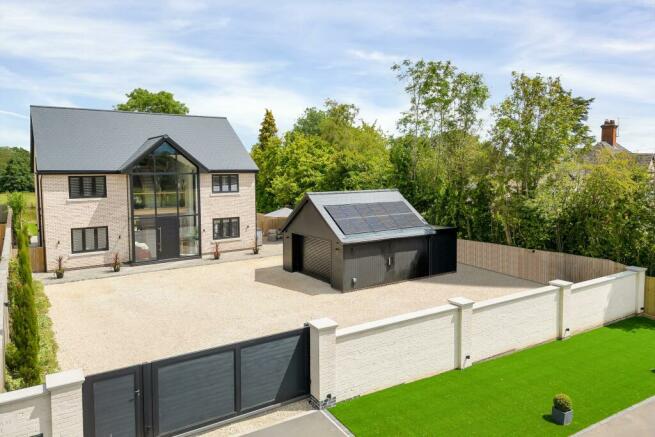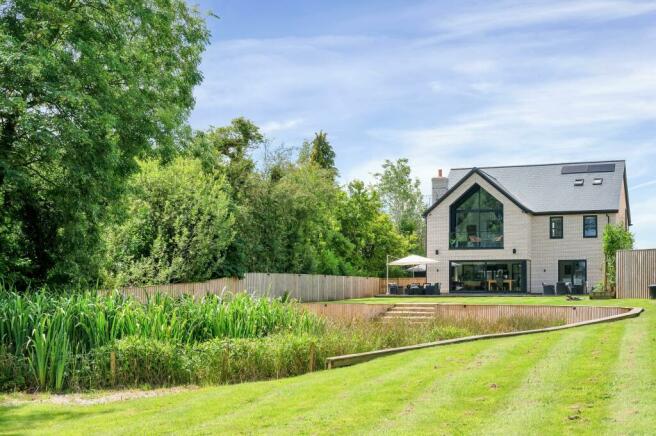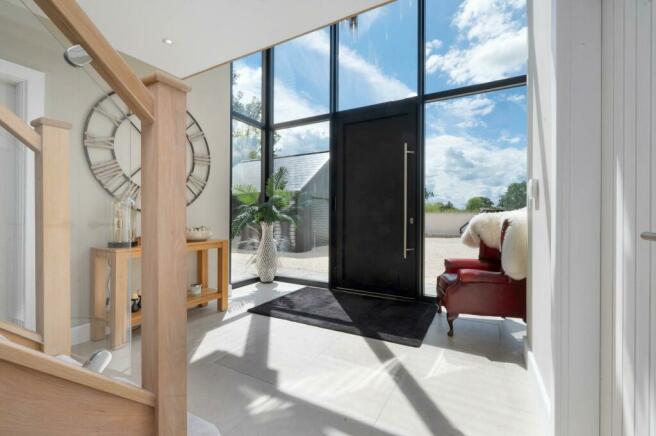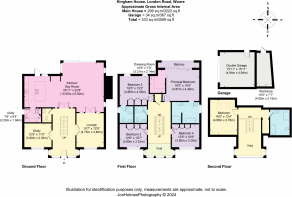
London Road, Woore, Shropshire, CW3.

- PROPERTY TYPE
Detached
- BEDROOMS
5
- BATHROOMS
4
- SIZE
3,222 sq ft
299 sq m
- TENUREDescribes how you own a property. There are different types of tenure - freehold, leasehold, and commonhold.Read more about tenure in our glossary page.
Freehold
Key features
- 5 bedrooms
- 3 reception rooms
- 4 bathrooms
- 0.43 acres
- Detached
- Double Garage
Description
Entered via an entrance door set into a glazed gable, the entrance hall is a grand welcome to this home filled with natural light and benefitting from excellent views. Doors radiate to all ground floor accommodation, whilst an oversized tiled floor extends from the hallway throughout the ground floor. A large study provides an ideal space for home working, with a well-appointed guest WC found adjacent.
On the opposite side of the entrance hall, double doors open to a spacious lounge which is separated from the open plan section to the rear by a bespoke Crittall room divider with doors. The lounge is an ideal separate sitting space or even a formal dining area or playroom to suit an incoming purchaser.
The exceptional open plan kitchen day room. Zoned into a kitchen, sitting and dining area, this space is over 10 metres wide and is the hub of this contemporary home. The kitchen offers a range of Neptune wall, floor and island cabinetry all set beneath a white quartz work surface. There are a range of integrated appliances including a Siemens induction hob, Siemens oven, Siemens microwave/grill, Bosch dishwasher and a built in Fischer and Paykel Fridge Freezer. There is a utility with Neptune units providing further cupboard space, matching Quartz sink surround and motion activated LED task lights to the underside of the wall cupboards.
The balance of the room is set out as a sitting area with automated blinds to the side window elevations and dining space, with plenty of room for seating in front of the media wall and an ideal dining area set out in front of the oversized sliding glass doors which lead out onto the terrace.
The bespoke oak and glass staircase rises from the entrance hall to the galleried first floor landing which benefits from excellent views courtesy of the glazed gable.
The principal suite is of particular note, with vaulted ceilings adding to the feeling of space. The bedroom area has a large balcony off which is accessible via large sliding glass doors whilst there is a useful dressing area with fitted wardrobes. The en suite bathroom is an excellent size and is complete with natural stone tiling, free standing bath and separate shower.
There are a further three double bedrooms on the first floor, all with fitted wardrobes and one having an en suite shower room. The family bathroom completes the first floor accommodation.
Stairs rise further to the second floor. The second floor can be used flexibly as required but presently offers a very large bedroom and bathroom with separate shower. This space could lend itself to an oversized home office or be an ideal secluded space for older children.
Gardens
Kingham House sits in a landscaped plot of approx. 0.43 acres. There is a large gravelled driveway to the front which leads to a double garage with handy rear workshop. Paths to both sides of the house lead to the serene rear garden. There is a 6 metre oversized terrace which extends the width of the house, whilst the remainder of the garden is laid to lawn and circles a wildlife pool. The garden offers idyllic views across countryside to the rear.
There is a range of outdoor lighting, including soffit lighting and lighting to rear pond area. There are also Bowers & Wilkins outdoor speakers to the rear.
FULL SPECIFICATION PROVIDED IN THE BROCHURE
Location
Kingham House is situated in a prominent position within the north Shropshire / south Cheshire village of Woore.
Woore is a pretty village located within the most north easterly part of Shropshire and on the border of both Staffordshire and Cheshire. Referred to in the Domesday Book as 'Waure' meaning on the borders, Woore today offers a range of village amenities including The Falcon Inn pub, Snape's Bakery, a post office and village store, homeware shop and hairdressers.
The regionally renowned Bridgemere Garden centre is just north of Woore whilst Onneley benefits from an 18 hole golf course and pub. The larger towns of Nantwich and Newcastle-under-Lyme are both within approximately ten miles and offer a wider range of eateries, retailers and leisure venues.
There is swift and efficient access to local and national centres. Junction 15 of the M6 is just nine miles away and provides excellent national road links, whilst Crewe railway station is 11 miles away and offers services to London Euston in as little as 1 hour and 37 minutes.
There is an excellent range of state and independent schooling within the area including Terra Nova, Woore Primary School, Newcastle-under-Lyme School, Yarlet and Madeley School.
Brochures
More DetailsBrochure Kingham Hou- COUNCIL TAXA payment made to your local authority in order to pay for local services like schools, libraries, and refuse collection. The amount you pay depends on the value of the property.Read more about council Tax in our glossary page.
- Band: G
- PARKINGDetails of how and where vehicles can be parked, and any associated costs.Read more about parking in our glossary page.
- Yes
- GARDENA property has access to an outdoor space, which could be private or shared.
- Yes
- ACCESSIBILITYHow a property has been adapted to meet the needs of vulnerable or disabled individuals.Read more about accessibility in our glossary page.
- Ask agent
London Road, Woore, Shropshire, CW3.
NEAREST STATIONS
Distances are straight line measurements from the centre of the postcode- Nantwich Station8.1 miles
About the agent
Knight Frank, Stafford
Beacon Business Village Stafford Enterprise Park, Weston Road, Stafford, ST18 0BF

We are passionate about property. Our foundations are built on supporting clients in one of the most significant decisions they’ll make in their lifetime. As your partners in property, we act with integrity and are here to help you achieve the very best price for your home in the quickest possible time. We offer a range of services for your property requirements. If you are selling, buying or letting a home, or you need some frank advice and insight on the current property market from our tea
Notes
Staying secure when looking for property
Ensure you're up to date with our latest advice on how to avoid fraud or scams when looking for property online.
Visit our security centre to find out moreDisclaimer - Property reference WLM012393765. The information displayed about this property comprises a property advertisement. Rightmove.co.uk makes no warranty as to the accuracy or completeness of the advertisement or any linked or associated information, and Rightmove has no control over the content. This property advertisement does not constitute property particulars. The information is provided and maintained by Knight Frank, Stafford. Please contact the selling agent or developer directly to obtain any information which may be available under the terms of The Energy Performance of Buildings (Certificates and Inspections) (England and Wales) Regulations 2007 or the Home Report if in relation to a residential property in Scotland.
*This is the average speed from the provider with the fastest broadband package available at this postcode. The average speed displayed is based on the download speeds of at least 50% of customers at peak time (8pm to 10pm). Fibre/cable services at the postcode are subject to availability and may differ between properties within a postcode. Speeds can be affected by a range of technical and environmental factors. The speed at the property may be lower than that listed above. You can check the estimated speed and confirm availability to a property prior to purchasing on the broadband provider's website. Providers may increase charges. The information is provided and maintained by Decision Technologies Limited. **This is indicative only and based on a 2-person household with multiple devices and simultaneous usage. Broadband performance is affected by multiple factors including number of occupants and devices, simultaneous usage, router range etc. For more information speak to your broadband provider.
Map data ©OpenStreetMap contributors.





