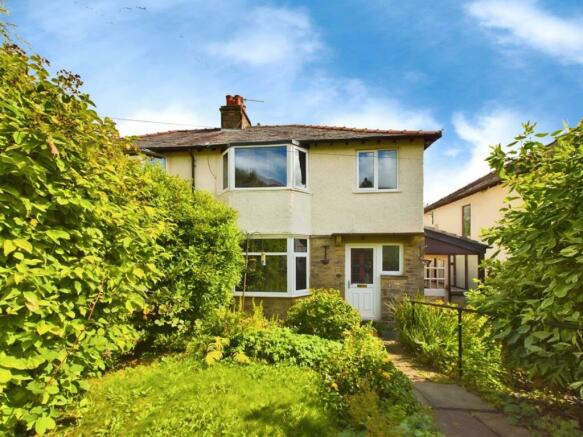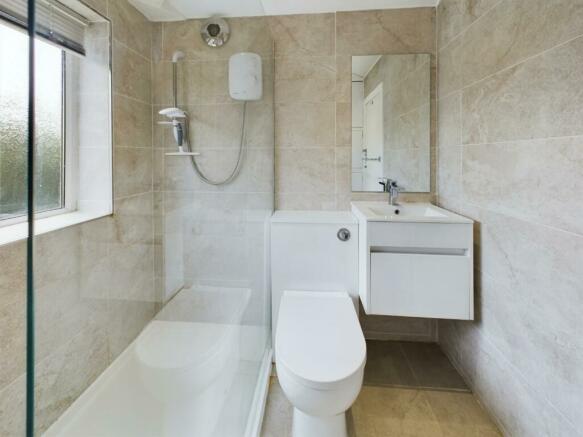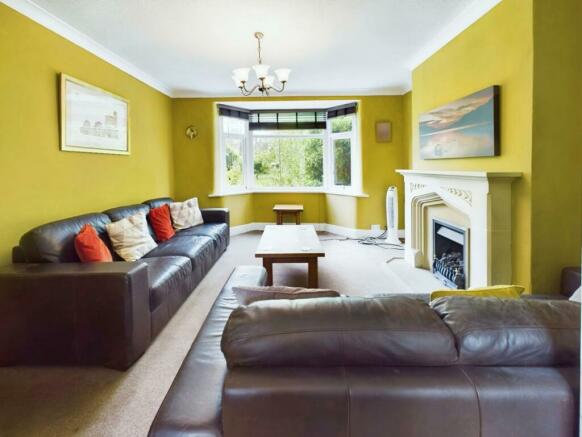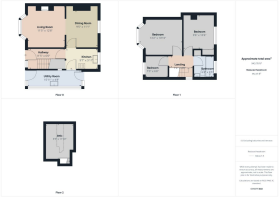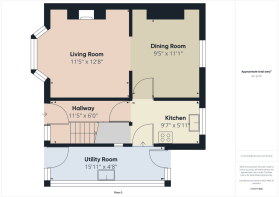Orchard Avenue, Whaley Bridge

- PROPERTY TYPE
Semi-Detached
- BEDROOMS
3
- BATHROOMS
1
- SIZE
926 sq ft
86 sq m
- TENUREDescribes how you own a property. There are different types of tenure - freehold, leasehold, and commonhold.Read more about tenure in our glossary page.
Freehold
Key features
- CHAIN FREE
- Countryside Location
- Three Bedrooms
- Two Reception Rooms
- Walk In Shower
- Boarded Attic Room
- Low Maintenance Paved Rear Garden
- Large Workshop
Description
Preserving it's original features, this characterful home exudes a timeless appeal while offering modern comforts. The highlight of the house is the contemporary bathroom featuring a luxurious walk-in shower, providing a touch of elegance to your daily routine.
Spanning 926 sq ft, this property offers a comfortable living space for you to create lasting memories. The boarded attic room presents a versatile space that can be transformed into a home office, a playroom for the kids, or a peaceful retreat for relaxation.
Located in the picturesque Orchard Avenue, this house provides a tranquil escape from the hustle and bustle of city life. Embrace the beauty of nature right at your doorstep and enjoy the peaceful surroundings that only countryside living can offer.
Don't miss the opportunity to make this charming house your home sweet home in the heart of Whaley Bridge. Book a viewing today and step into a world of comfort, style, and tranquillity.
Living Room - 3.48m x 3.86m (11'5 x 12'8) -
Dining Room - 2.87m x 3.38m (9'5 x 11'1) -
Hallway - 3.48m x 1.83m (11'5 x 6'0) -
Kitchen - 2.92m x 1.80m (9'7 x 5'11) -
Utility Room - 4.85m x 1.42m (15'11 x 4'8) -
Master Bedroom - 3.71m x 3.30m (12'2 x 10'10) -
Bedroom 2 - 2.90m x 3.20m (9'6 x 10'6) -
Bedroom 3 - 2.13m x 2.03m (7'0 x 6'8) -
Bathroom - 1.93m x 1.96m (6'4 x 6'5) -
Landing - 2.24m x 1.22m (7'4 x 4'0) -
Attic - 2.87m x 3.61m (9'5 x 11'10) -
Outside - To the front of the property there is a lawned area, flower beds, shrubs and flagged path. To the rear there is a raised flagged patio, access to storage basement, water tap, large workshop and a rear gate.
Workshop -
We endeavour to make our particulars accurate and reliable, however, they do not constitute or form part of an offer or any contract and none is to be relied upon as statements of representation or fact. The services, systems and appliances listed in this specification have not been tested by us and no guarantee as to their operating ability or efficiency is given. All photographs and measurements have been taken as a guide only and are not precise. Floor plans where included are not to scale and accuracy is not guaranteed. If you require clarification or further information on any points, please contact us, especially if you are traveling some distance to view. POTENTIAL PURCHASERS: Fixtures and fittings other than those mentioned are to be agreed with the seller.
Brochures
Orchard Avenue, Whaley BridgeBrochure- COUNCIL TAXA payment made to your local authority in order to pay for local services like schools, libraries, and refuse collection. The amount you pay depends on the value of the property.Read more about council Tax in our glossary page.
- Band: C
- PARKINGDetails of how and where vehicles can be parked, and any associated costs.Read more about parking in our glossary page.
- Ask agent
- GARDENA property has access to an outdoor space, which could be private or shared.
- Yes
- ACCESSIBILITYHow a property has been adapted to meet the needs of vulnerable or disabled individuals.Read more about accessibility in our glossary page.
- Ask agent
Orchard Avenue, Whaley Bridge
NEAREST STATIONS
Distances are straight line measurements from the centre of the postcode- Whaley Bridge Station0.1 miles
- Furness Vale Station1.3 miles
- Chinley Station1.9 miles
Notes
Staying secure when looking for property
Ensure you're up to date with our latest advice on how to avoid fraud or scams when looking for property online.
Visit our security centre to find out moreDisclaimer - Property reference 33326171. The information displayed about this property comprises a property advertisement. Rightmove.co.uk makes no warranty as to the accuracy or completeness of the advertisement or any linked or associated information, and Rightmove has no control over the content. This property advertisement does not constitute property particulars. The information is provided and maintained by RE/MAX Estates, High Peak. Please contact the selling agent or developer directly to obtain any information which may be available under the terms of The Energy Performance of Buildings (Certificates and Inspections) (England and Wales) Regulations 2007 or the Home Report if in relation to a residential property in Scotland.
*This is the average speed from the provider with the fastest broadband package available at this postcode. The average speed displayed is based on the download speeds of at least 50% of customers at peak time (8pm to 10pm). Fibre/cable services at the postcode are subject to availability and may differ between properties within a postcode. Speeds can be affected by a range of technical and environmental factors. The speed at the property may be lower than that listed above. You can check the estimated speed and confirm availability to a property prior to purchasing on the broadband provider's website. Providers may increase charges. The information is provided and maintained by Decision Technologies Limited. **This is indicative only and based on a 2-person household with multiple devices and simultaneous usage. Broadband performance is affected by multiple factors including number of occupants and devices, simultaneous usage, router range etc. For more information speak to your broadband provider.
Map data ©OpenStreetMap contributors.
