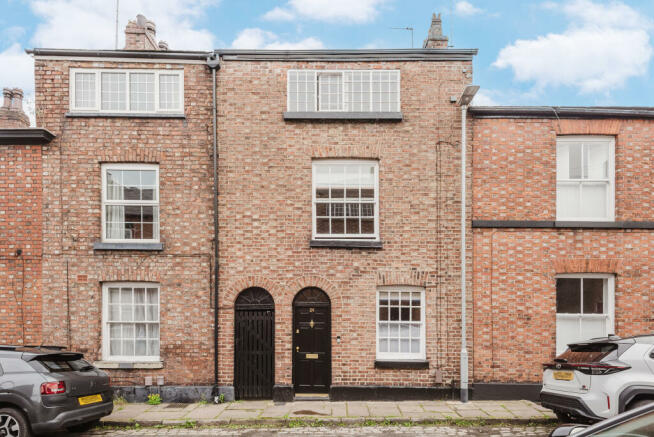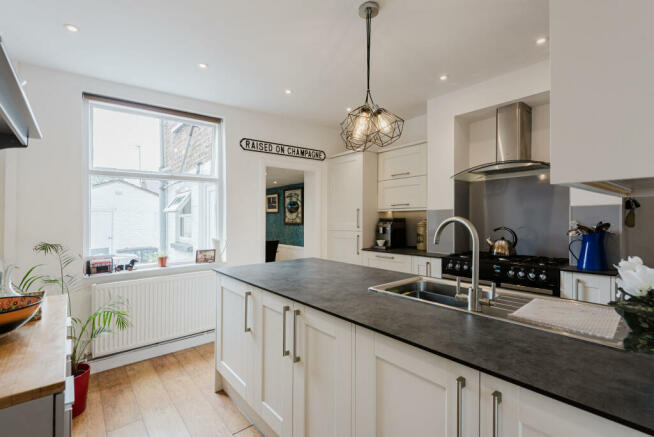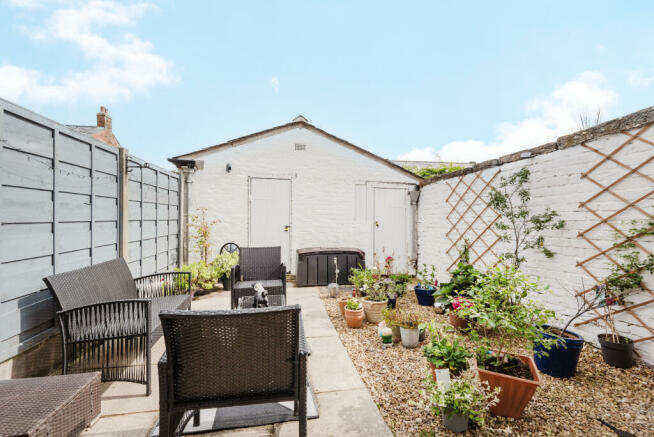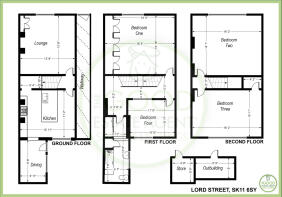
Lord Street, Macclesfield, SK11

- PROPERTY TYPE
Town House
- BEDROOMS
4
- BATHROOMS
1
- SIZE
Ask agent
- TENUREDescribes how you own a property. There are different types of tenure - freehold, leasehold, and commonhold.Read more about tenure in our glossary page.
Freehold
Key features
- A substantial 3-storey, 4 double bedroom weavers cottage
- Walk into town in 2 mins - railway station 5 mins
- Stunning presentation throughout - Beautifully renovated
- Area of conservation & historic interest
- Enclosed cottage-style garden & outbuildings
- Lounge, contemporary-style fitted kitchen, dining room
- Split-level bathroom with great storage
- Basement wine or storage cellar
- Gas combination heating throughout
- Ideal 1st buy, upsize, or downsize - move staright in
Description
A sympathetically renovated 3-storey traditional weavers cottage, offering highly deceptive accommodation to include 4 double bedrooms, and stunningly presented throughout.
Lord Street is a highly popular location due to its quiet, but convenient fringe of town centre position. The immediate surrounding environment is an eclectic and historical mix of architectural styles - Regency, Georgian and Victorian era properties, rub shoulders and share open green parkland in this relatively peaceful, highly attractive, and convenient location.
Macclesfield's direct mainline Manchester Piccadilly [23 mins] and London Euston [90 mins] station can be reached by foot in just 5 minutes from the front door, whilst the increasingly vibrant town centre lies just a couple of minutes stroll away. Macclesfield's largest park - 44 acre South Park, almost neighbours this location, and can be easily accessed by lovers of the outdoors, and of course for those who require plenty of outside space for frequent dog walks.
Number 24 Lord Street, is a historic grade 2 listed, three-storey+ basement cellar, traditional weavers cottage of brick elevations surmounted by a slate-covered roof. The kerb appeal is most attractive; a handsome façade adorned by original Georgian-style sash windows, which are complimented by a period front door and an attractive original fanlight window.
The accommodation is highly deceptive, stretching over three beautifully resplendent storey's, which have been the subject of a sympathetic restoration and refurbishment by the current owners.
Entering the accommodation via the front door, one is greeted by a lovely, bright and welcoming front reception room, which currently serves as a roomy but cosy living room. A small inner hallway with a central staircase separates the living room from a magnificent fully refurbished, contemporary-style, individually designed fitted kitchen. A comprehensive range of dust grey shaker cabinets are complemented by an array of integrated appliances, which include a double oven and grill range cooker, a tall fridge and freezer, a dishwasher, a washing machine/tumble dryer and a stainless steel and glass extractor canopy. An original understairs pantry offers welcome storage, whilst also providing access to a perfect wine cellar below!
The kitchen adjoins a lovely dining room, ideal for everyday dining, or equally perfect for entertaining family and guests. From the dining room, a door opens to reveal a landscaped and fully enclosed cottage-style garden. This is a fabulous and private environment for enjoying good company, or simply relaxing with a good book. Two brick outhouses provide great outdoor storage solutions, and a ginnel shared with one neighbour, provides access from Lord Street for bikes or bins etc.
A staircase between the living room and kitchen, climbs to reveal a lovely first floor gallery-style landing, featuring a luxuriously appointed, split-level bathroom; benefitting lots of integrated storage options.
The naturally bright, double-sized master bedroom, is sumptuously-appointed and features three built-in double wardrobes, along with ample space for a king-size bed and additional bedroom furniture.
A second bedroom doubles as a guest bedroom, or as currently utilised, a great home office solution.
From the landing, a second staircase rises to the second floor, where two huge and naturally bright attic bedrooms offer far reaching over-roof-top views of the town and open Peak hills, and offer the flexibility to remain as independent bedrooms, or the possibility to serve as studios, offices, or perhaps a dream teenager's bedroom and living space.
The entire accommodation is warmed by a gas combination boiler heating system, and as previously mentioned, is ready for immediate occupation.
This is indeed a truly super home; full of original charm and character, and offering an unbelievable amount of flexible living space - far more than most homes in this particular price budget. The up-and-coming leafy Park Green area of the town, lies on the lucky new owner's doorstep - a fabulous and fast growing social scene, which may actually be a bit too close and convenient to resist a spontaneous drink or two; especially on a glorious summer day!
Planning consent has just elapsed for a ground floor extension that the current owners had considered; however, the plans are available for inspection and can be re-submitted for approval by the new owners, if so desired.
Flexible viewing appointments both within & outside of normal office hours are a pleasure to arrange; please contact the sole selling estate agent, Simeon Rains in association with The Good Estate Agent, Macclesfield. Our offices are located directly opposite Macclesfield railway station, at 52 Waters Green, Macclesfield SK11 6JT.
Living Room: Hardwood period door retaining an original fanlight window; original Georgian-style sash window to the front aspect; original chimney breast featuring an open fire hearth, built-in cupboards housing the gas & electric meters & consumer unit; smoke detector; central heating radiator; oak-effect plank flooring.
Inner Hall Vestibule: Staircase to the first floor.
Kitchen: Fitted with a comprehensive range of 'dust grey' Shaker-style base & wall cabinets, comprising cupboards & drawers with brushed stainless steel handles; ultra-slimline grey stone-effect worksurfaces; single drainer stainless steel sink unit, incorporating a brushed chrome mixer tap; integrated appliances to include: a double oven & separate grill + 5-burner gas hob range cooker with grey glass wall splashback, brushed chrome & glass extractor canopy, dishwasher, fridge/freezer, washing machine & dryer; smoke detector; recessed ceiling spotlights; oak-effect flooring; central heating radiator; window to the rear aspect; walk-in pantry with storage shelving; access to cellar.
Basement Cellar: A low ceiling wine or storage cellar.
Dining Room: Window to the side aspect; recessed ceiling spotlights; central heating radiator; oak-effect floor; double glazed back door to the garden area.
First Floor - Landing: A gallery-style landing with recessed ceiling spotlights; central heating thermostat control; central heating radiator.
Bedroom 1: Original Georgian-style sash window to the front aspect; 3 x bespoke fitted deep double wardrobes; central heating radiator.
Bedroom 4: Window to the rear aspect; central heating radiator.
Bathroom: A split-level bathroom featuring a panel bath with a thermostatically-controlled shower over the bath; fitted glass shower screen; chrome mixer tap; pedestal wash basin with a chrome mixer tap; WC; full wall tiling; tiling to the floor; central heating radiator; recessed ceiling spotlights; push-to-open airing cupboard housing the gas combination boiler & offering shelved laundry storage; 2 x push-to-open storage cupboards under the airing cupboard; 2 x mirror-fronted sliding doors open to reveal ample shelved storage; 2nd central heating radiator.
Second Floor - Landing: Recessed ceiling spotlights, smoke detector.
Bedroom 2: Georgian-style window to the front aspect offering over-rooftop views; loft hatch; central heating radiator; TV aerial point.
Bedroom 3: Georgian-style window to the rear aspect affording elevated panoramic Peak hill views; central heating radiator; walk-in wardrobe with double rail clothes hanging space.
Outside: Accessed via a private garden gate from a shared ginnel, & also by the back door, there is a lovely fully enclosed cottage-style garden. The garden is partly laid with stone flags to create a social seating area & pebbles as an area for plants etc. The boundaries are enclosed by brick walls & sectional timber fence panels, making the garden an ideal environment for children to play & pets to roam. An outside tap is provided.
Outbuildings: Two separate brick storage outbuildings provide good garden storage.
*Buyers Note: These particulars do not constitute or form part of an offer or contract nor may they be regarded as representations. All dimensions are approximate for guidance only, their accuracy cannot be confirmed. Reference to appliances and/or services does not imply that they are necessarily in working order or fit for purpose or included in the Sale. Buyers are advised to obtain verification from their solicitors as to the tenure of the property, as well as fixtures and fittings and where the property has been extended/converted as to planning approval and building regulations. All interested parties must themselves verify their accuracy.
Council Tax Band
The council tax band for this property is C.
Brochures
Brochure 1- COUNCIL TAXA payment made to your local authority in order to pay for local services like schools, libraries, and refuse collection. The amount you pay depends on the value of the property.Read more about council Tax in our glossary page.
- Ask agent
- PARKINGDetails of how and where vehicles can be parked, and any associated costs.Read more about parking in our glossary page.
- Ask agent
- GARDENA property has access to an outdoor space, which could be private or shared.
- Yes
- ACCESSIBILITYHow a property has been adapted to meet the needs of vulnerable or disabled individuals.Read more about accessibility in our glossary page.
- Ask agent
Energy performance certificate - ask agent
Lord Street, Macclesfield, SK11
NEAREST STATIONS
Distances are straight line measurements from the centre of the postcode- Macclesfield Station0.3 miles
- Prestbury Station2.8 miles
- Adlington (Ches.) Station4.5 miles
The Good Estate Agents are a team of qualified professionals, with a decade of experience in the property and finance industry. Using our extensive network and innovative marketing technologies, we are able to bring sellers and landlords together with buyers and tenants respectively.
Notes
Staying secure when looking for property
Ensure you're up to date with our latest advice on how to avoid fraud or scams when looking for property online.
Visit our security centre to find out moreDisclaimer - Property reference 19733. The information displayed about this property comprises a property advertisement. Rightmove.co.uk makes no warranty as to the accuracy or completeness of the advertisement or any linked or associated information, and Rightmove has no control over the content. This property advertisement does not constitute property particulars. The information is provided and maintained by The Good Estate Agent, National. Please contact the selling agent or developer directly to obtain any information which may be available under the terms of The Energy Performance of Buildings (Certificates and Inspections) (England and Wales) Regulations 2007 or the Home Report if in relation to a residential property in Scotland.
*This is the average speed from the provider with the fastest broadband package available at this postcode. The average speed displayed is based on the download speeds of at least 50% of customers at peak time (8pm to 10pm). Fibre/cable services at the postcode are subject to availability and may differ between properties within a postcode. Speeds can be affected by a range of technical and environmental factors. The speed at the property may be lower than that listed above. You can check the estimated speed and confirm availability to a property prior to purchasing on the broadband provider's website. Providers may increase charges. The information is provided and maintained by Decision Technologies Limited. **This is indicative only and based on a 2-person household with multiple devices and simultaneous usage. Broadband performance is affected by multiple factors including number of occupants and devices, simultaneous usage, router range etc. For more information speak to your broadband provider.
Map data ©OpenStreetMap contributors.





