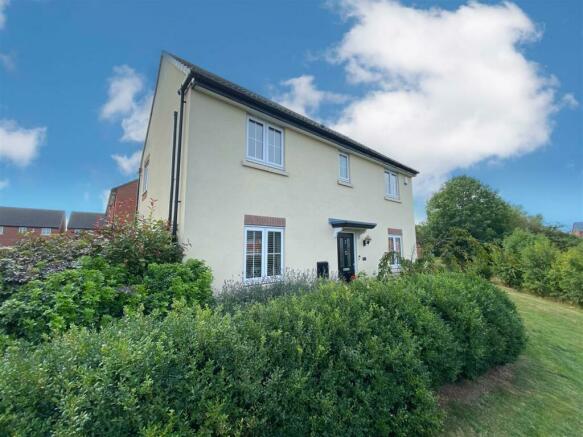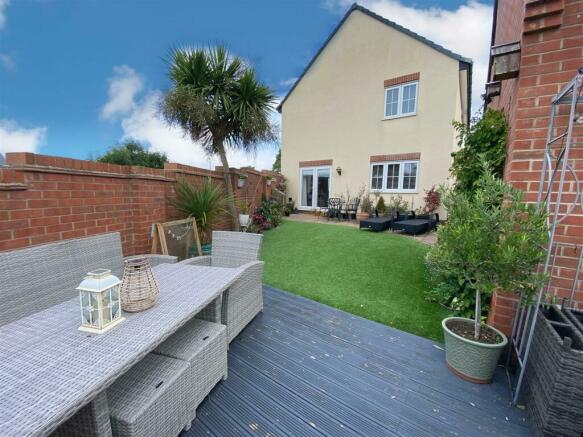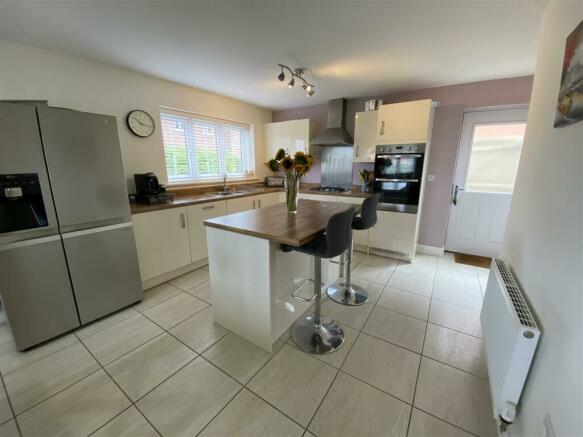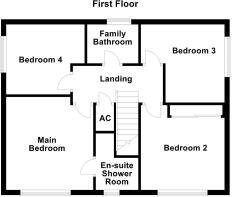
Hunter Road, Whetstone, Leicester

- PROPERTY TYPE
Detached
- BEDROOMS
4
- SIZE
Ask agent
- TENUREDescribes how you own a property. There are different types of tenure - freehold, leasehold, and commonhold.Read more about tenure in our glossary page.
Freehold
Key features
- Stunning Detached Family Home
- Entrance Hall & Essential Downstairs WC
- Lounge With Duel Aspect Light Source
- Wonderful Dining Kitchen With Separate Utility
- Four Well Proportioned Bedrooms
- Stylish En Suite Shower Room & Family Bathroom
- Off Road Parking & Single Garage
- Landscaped Rear Garden
- Viewing Is Essential On This Beautiful Home
- EPC Rating - B, Council Tax Band - E & Freehold
Description
Entrance Hallway -
Downstairs Wc - 2.01m x 1.02m (6'7 x 3'4) -
Living Room - 6.53m x 3.33m (21'5 x 10'11) -
Dining Kitchen - 6.53m x 3.56m (21'5 x 11'8) -
Utility Room - 1.57m x 1.52m (5'2 x 5) -
First Floor Landing -
Bedroom One - 3.81m x 3.68m (12'6 x 12'1) -
En-Suite - 1.78m x 1.02m (5'10 x 3'4) -
Bedroom Two - 3.35m x 3.35m (11 x 11) -
Bedroom Three - 3.35m max x 3.35m max (11 max x 11 max) -
Bedroom Four - 3.35m max x 3.02m max (11 max x 9'11 max) -
Garage -
Brochures
Hunter Road, Whetstone, LeicesterBrochure- COUNCIL TAXA payment made to your local authority in order to pay for local services like schools, libraries, and refuse collection. The amount you pay depends on the value of the property.Read more about council Tax in our glossary page.
- Band: E
- PARKINGDetails of how and where vehicles can be parked, and any associated costs.Read more about parking in our glossary page.
- Yes
- GARDENA property has access to an outdoor space, which could be private or shared.
- Yes
- ACCESSIBILITYHow a property has been adapted to meet the needs of vulnerable or disabled individuals.Read more about accessibility in our glossary page.
- Ask agent
Hunter Road, Whetstone, Leicester
NEAREST STATIONS
Distances are straight line measurements from the centre of the postcode- Narborough Station1.1 miles
- South Wigston Station2.3 miles
- Leicester Station5.2 miles

We are a family-owned local agent. Sara, her family, and her dedicated team are fortune to operate in the area that is their home. As the saying goes "if you don't love it, how can you sell it?". With honesty and integrity Sara, and her fabulous nest team promises to deliver to you the very best in customer service and the best achievable price for your homes. Successfully blending traditional values with modern techniques, we provide an innovative and personal service, in fact our nest team has over 50 years in collective experience and an extensive knowledge of estate agency. Sara and her team are beyond proud of their nest, gaining and retaining the trust of new, existing, and returning clients, it is always an honour to be trusted at the incredibly important time of selling or buying. Ensuring nest is your estate agent of choice is a decision to work alongside the most passionate, loyal, and committed group of people.
Notes
Staying secure when looking for property
Ensure you're up to date with our latest advice on how to avoid fraud or scams when looking for property online.
Visit our security centre to find out moreDisclaimer - Property reference 33340794. The information displayed about this property comprises a property advertisement. Rightmove.co.uk makes no warranty as to the accuracy or completeness of the advertisement or any linked or associated information, and Rightmove has no control over the content. This property advertisement does not constitute property particulars. The information is provided and maintained by Nest Estate Agents, Blaby & Narborough. Please contact the selling agent or developer directly to obtain any information which may be available under the terms of The Energy Performance of Buildings (Certificates and Inspections) (England and Wales) Regulations 2007 or the Home Report if in relation to a residential property in Scotland.
*This is the average speed from the provider with the fastest broadband package available at this postcode. The average speed displayed is based on the download speeds of at least 50% of customers at peak time (8pm to 10pm). Fibre/cable services at the postcode are subject to availability and may differ between properties within a postcode. Speeds can be affected by a range of technical and environmental factors. The speed at the property may be lower than that listed above. You can check the estimated speed and confirm availability to a property prior to purchasing on the broadband provider's website. Providers may increase charges. The information is provided and maintained by Decision Technologies Limited. **This is indicative only and based on a 2-person household with multiple devices and simultaneous usage. Broadband performance is affected by multiple factors including number of occupants and devices, simultaneous usage, router range etc. For more information speak to your broadband provider.
Map data ©OpenStreetMap contributors.






