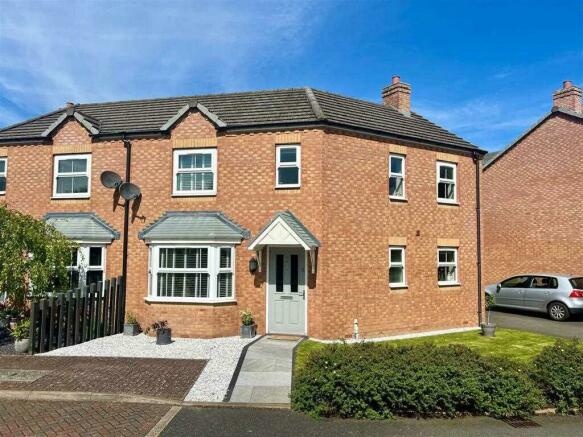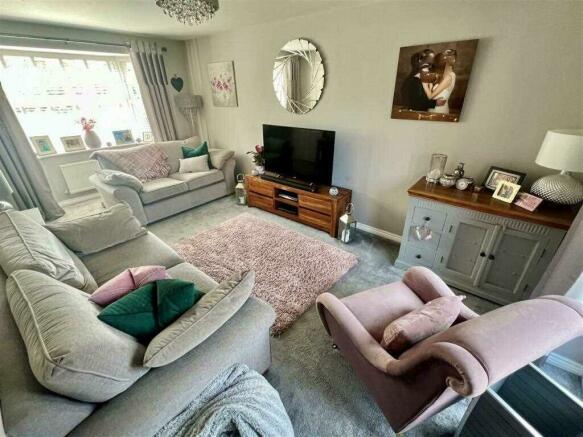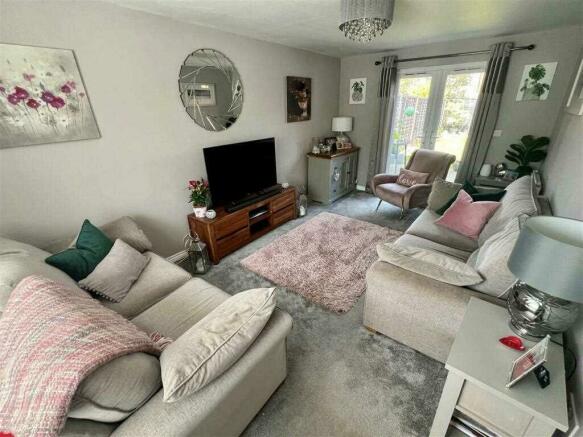Griffin Lane, Solihull

Letting details
- Let available date:
- Now
- Deposit:
- £1,846A deposit provides security for a landlord against damage, or unpaid rent by a tenant.Read more about deposit in our glossary page.
- Min. Tenancy:
- Ask agent How long the landlord offers to let the property for.Read more about tenancy length in our glossary page.
- Let type:
- Long term
- Furnish type:
- Unfurnished
- Council Tax:
- Ask agent
- PROPERTY TYPE
Semi-Detached
- BEDROOMS
3
- BATHROOMS
2
- SIZE
Ask agent
Key features
- Presented by Partridge Homes, the Award Winning Letting Agents in Solihull
- Semi Detached Family Home
- Three Bedrooms
- Dual Aspect Lounge / Fitted Kitchen/Diner
- Downstairs Guest W.C
- En-Suite to Master Bedroom
- Family Bathroom
- Open Aspect to the Fore
- Driveway Parking / Rear Garden
- Council Tax Band D
Description
The former farmland has been developed over the last two decades by a number of house builders to provide a modern residential development centred around a central High street and village green.Griffin Lane leads from Rumbush Lane which forms one of the main artery roads through the development, which as a whole benefits from close proximity of open countryside and the canal, where canalside walks will take you through to Birmingham Centre and Earlswood Lakes. The village boasts its own junior and infant school, and secondary education can be found at nearby Solihull secondary schools, including Light Hall and Alderbrook School. Education facilities are subject to confirmation from the local Education Department.
Shirley has its own train station in Haslucks Green Road, providing a service to Birmingham city centre and Stratford-upon-Avon, and also close to the village is Whitlocks End Railway Station which also provides a service to these destinations.
Off the main Stratford Road leads Marshall Lake Road boasting the Retail Park, and further down the A34 one will find the Cranmore, Widney, Monkspath and Solihull Business and leisure park, and onto the Blythe Valley Business Park, which can be found at the junction with the M42 motorway, providing access to the midland motorway network. A short drive down the M42 to junction 6 will find the National Exhibition Centre and Birmingham International Airport and Railway Station.
Originally built by Taylor Wimpey this larger style semi detached house enjoys an enviable position overlooking the nature reserve to the front. Griffin Lane itself has pedestrian access to the nature reserve and the waterside development. Sitting back from the road behind a foregarden with paved pathway access that leads to a part double glazed door which opens to the
Reception Hallway - Having ceiling light point, central heating radiator, staircase rising to the first floor accommodation and doors opening to the lounge, dining kitchen and
Guest Cloaks Wc - Having UPVC double glazed window to the front, ceiling light point, central heating radiator, low level WC and pedestal wash hand basin
Dual Aspect Lounge - 4.88m x 3.05m (16'0" x 10'0") - Having UPVC double glazed bay window to the front and double opening French style doors to the rear garden, ceiling light point and two central heating radiators
Kitchen Diner - 4.88m x 4.22m max (2.03m min) (16'0" x 13'10" max - Having UPVC double glazed window to the front and UPVC double glazed door and window to the rear garden, two ceiling light points, central heating radiator, understairs storage cupboard and being fitted with a range of modern wall and base mounted storage units with work surfaces over having inset sink and drainer with mixer tap, inset gas hob with extractor canopy over, integrated electric double oven and dishwasher and full height appliance space
First Floor Landing - Having ceiling light point, central heating radiator and doors off to three bedrooms and bathroom
Bedroom One - 4.09m x 2.87m overall (13'5" x 9'5" overall) - Having two UPVC double glazed windows overlooking the nature reserve to the front, ceiling light point, central heating radiator, built in wardrobes and door opening to the en suite shower room
Refitted En Suite Shower Room - Having UPVC double glazed window to the front, recessed ceiling spotlights, heated towel rail, tiled flooring, glazed shower enclosure, vanity unit with inset wash hand basin, low level WC and complementary wall tiling
Bedroom Two - 3.38m x 2.77m overall (11'1" x 9'1" overall) - Having UPVC double glazed window overlooking the nature reserve to the front, ceiling light point, central heating radiator and built in wardrobes
Bedroom Three - 2.34m x 2.03m (7'8" x 6'8") - Having UPVC double glazed window to the rear, ceiling light point and central heating radiator
Family Bathroom - Having ceiling light point, central heating radiator, UPVC double glazed window to the rear, panelled bath with electric shower over and glazed screen, pedestal wash hand basin, low level WC and complementary wall tiling
Outside -
Rear Garden - Having paved patio area with gated access to the front, space for shed, lawn with close board fenced surround
- COUNCIL TAXA payment made to your local authority in order to pay for local services like schools, libraries, and refuse collection. The amount you pay depends on the value of the property.Read more about council Tax in our glossary page.
- Ask agent
- PARKINGDetails of how and where vehicles can be parked, and any associated costs.Read more about parking in our glossary page.
- Yes
- GARDENA property has access to an outdoor space, which could be private or shared.
- Yes
- ACCESSIBILITYHow a property has been adapted to meet the needs of vulnerable or disabled individuals.Read more about accessibility in our glossary page.
- Ask agent
Griffin Lane, Solihull
NEAREST STATIONS
Distances are straight line measurements from the centre of the postcode- Whitlock's End Station1.0 miles
- Wythall Station1.3 miles
- Shirley Station1.5 miles
Notes
Staying secure when looking for property
Ensure you're up to date with our latest advice on how to avoid fraud or scams when looking for property online.
Visit our security centre to find out moreDisclaimer - Property reference PRT1003494. The information displayed about this property comprises a property advertisement. Rightmove.co.uk makes no warranty as to the accuracy or completeness of the advertisement or any linked or associated information, and Rightmove has no control over the content. This property advertisement does not constitute property particulars. The information is provided and maintained by Partridge Homes, Solihull. Please contact the selling agent or developer directly to obtain any information which may be available under the terms of The Energy Performance of Buildings (Certificates and Inspections) (England and Wales) Regulations 2007 or the Home Report if in relation to a residential property in Scotland.
*This is the average speed from the provider with the fastest broadband package available at this postcode. The average speed displayed is based on the download speeds of at least 50% of customers at peak time (8pm to 10pm). Fibre/cable services at the postcode are subject to availability and may differ between properties within a postcode. Speeds can be affected by a range of technical and environmental factors. The speed at the property may be lower than that listed above. You can check the estimated speed and confirm availability to a property prior to purchasing on the broadband provider's website. Providers may increase charges. The information is provided and maintained by Decision Technologies Limited. **This is indicative only and based on a 2-person household with multiple devices and simultaneous usage. Broadband performance is affected by multiple factors including number of occupants and devices, simultaneous usage, router range etc. For more information speak to your broadband provider.
Map data ©OpenStreetMap contributors.



