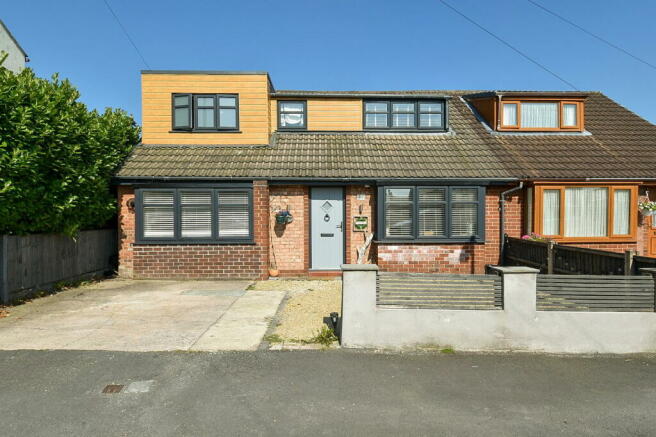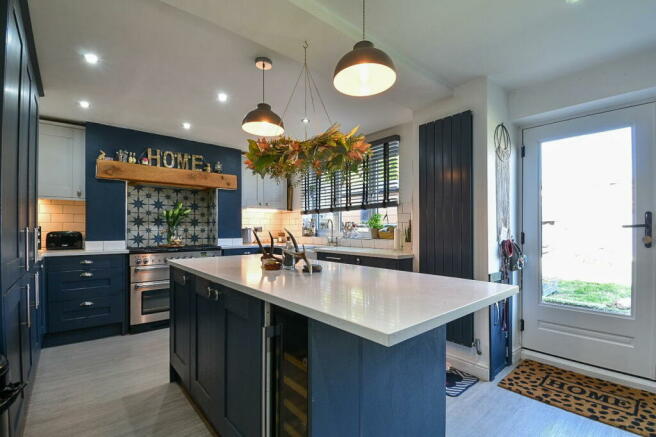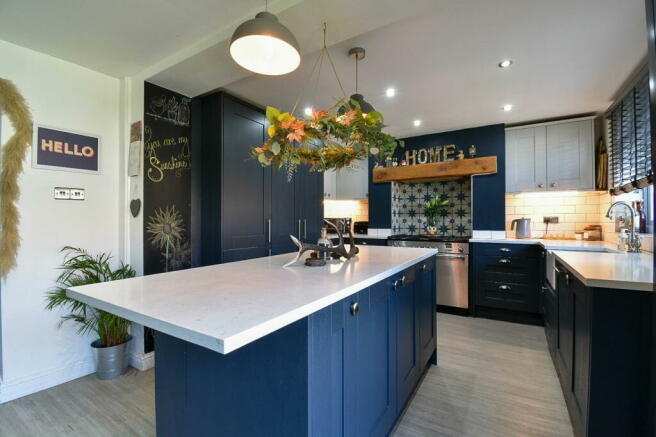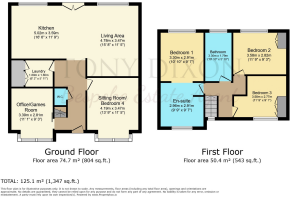Lancaster Close, Adlington, Lancashire, PR6

- PROPERTY TYPE
Semi-Detached Bungalow
- BEDROOMS
3
- BATHROOMS
2
- SIZE
1,347 sq ft
125 sq m
Key features
- Cul-De-Sac Location
- Finished To High Standard
- Open Plan Living Kitchen
- Additional Reception/Fourth Bedroom
- Versatile Garage Conversion
- Master Bedroom With En-Suite
- Stylish Family Bathroom
- Low Maintenance Exterior
Description
TD0461 - Welcome to Lancaster Close, a charming semi-detached property located in a peaceful and sought-after cul-de-sac in Adlington. This family home boasts an impressive blend of modern interiors and traditional charm, offering a perfect combination for any prospective buyer.
Being in a cul-de-sac, Lancaster Close provides a serene and family-friendly environment with minimal traffic, making it ideal for those seeking peace and privacy. The area of Adlington is highly regarded for its close-knit community, well-maintained streets, and accessibility to local amenities, including reputable schools, parks, and shopping facilities. The close proximity to transport links such as bus routes and the nearby Adlington train station further enhances the appeal of this location, providing easy access to larger towns and cities for commuting purposes.
This semi-detached home presents a tasteful combination of brickwork and modern cladding, enhancing its kerb appeal. The property is set back from the street, with a private driveway offering off-road parking. The upper extension showcases contemporary wood panelling, adding an extra dimension to the façade and creating a sense of spaciousness. The front garden is low-maintenance with modern fencing, ideal for buyers seeking simplicity and style. The rear garden is a versatile and inviting space, featuring a mix of flagstone paving, lawn, and gravel. It is perfect for outdoor entertaining or simply enjoying a quiet moment in the fresh air. At the far end of the garden, there is a seating area, ideal for relaxing on sunny afternoons or enjoying al fresco dining with friends and family.
As you step inside, you're greeted by a bright and welcoming entrance hall, setting the tone for the rest of the property. Immediately to the left is a garage conversion that is currently functioning as a salon. This versatile space can be easily transformed into a home office, games room, or extra reception room, offering flexibility to suit your lifestyle. On the opposite side of the hall, you'll find a second reception room that doubles as a potential fourth bedroom—ideal for guests, extended family, or use as a study. Further along the hallway, tucked beneath the stairs, is a convenient WC, adding to the practical layout of the home. The hall also provides access to a dedicated laundry room, ensuring that household chores are kept out of sight. To the rear of the property lies the spectacular open-plan living kitchen, which serves as the heart of the home. The kitchen is a modern masterpiece with a central island that features sleek white countertops, surrounded by stylish dark cabinetry that provides ample storage. The patterned tile backsplash and rustic wooden beam above the stove add character to this otherwise contemporary space. Equipped with integrated appliances and a large double oven, the kitchen seamlessly connects to the living area, creating an ideal environment for entertaining and family time. Generous windows and a rear door allow plenty of natural light to flood the space, while also providing direct access to the garden.
Heading upstairs, the first floor offers three beautifully presented bedrooms and two modern bathrooms. The master bedroom is a spacious retreat, complete with a private en-suite bathroom, providing comfort and privacy for the homeowners. The second bedroom is a well-sized double room, perfect for accommodating family members or guests, while the third bedroom is a charming single room, ideal for a child, nursery, or even a home office. The family bathroom has been finished to a high standard with contemporary fixtures, providing a relaxing and stylish space for the whole family to enjoy.
This home on Lancaster Close offers an outstanding opportunity to own a beautifully updated semi-detached property in a quiet and highly desirable area of Adlington. With its modern kitchen, flexible ground floor layout, and three or four potential bedrooms, this home offers versatile spaces that can be tailored to meet your needs. The quiet cul-de-sac location, along with the stylish and low-maintenance garden, makes this property ideal for families, couples, or anyone seeking a peaceful yet well-connected lifestyle. Don’t miss the chance to view this impressive home—it's ready to welcome its new owners.
- COUNCIL TAXA payment made to your local authority in order to pay for local services like schools, libraries, and refuse collection. The amount you pay depends on the value of the property.Read more about council Tax in our glossary page.
- Band: C
- PARKINGDetails of how and where vehicles can be parked, and any associated costs.Read more about parking in our glossary page.
- Off street
- GARDENA property has access to an outdoor space, which could be private or shared.
- Private garden
- ACCESSIBILITYHow a property has been adapted to meet the needs of vulnerable or disabled individuals.Read more about accessibility in our glossary page.
- No wheelchair access
Lancaster Close, Adlington, Lancashire, PR6
NEAREST STATIONS
Distances are straight line measurements from the centre of the postcode- Adlington (Lancs.) Station0.3 miles
- Blackrod Station2.0 miles
- Chorley Station2.8 miles
Notes
Staying secure when looking for property
Ensure you're up to date with our latest advice on how to avoid fraud or scams when looking for property online.
Visit our security centre to find out moreDisclaimer - Property reference S1061404. The information displayed about this property comprises a property advertisement. Rightmove.co.uk makes no warranty as to the accuracy or completeness of the advertisement or any linked or associated information, and Rightmove has no control over the content. This property advertisement does not constitute property particulars. The information is provided and maintained by eXp UK, North West. Please contact the selling agent or developer directly to obtain any information which may be available under the terms of The Energy Performance of Buildings (Certificates and Inspections) (England and Wales) Regulations 2007 or the Home Report if in relation to a residential property in Scotland.
*This is the average speed from the provider with the fastest broadband package available at this postcode. The average speed displayed is based on the download speeds of at least 50% of customers at peak time (8pm to 10pm). Fibre/cable services at the postcode are subject to availability and may differ between properties within a postcode. Speeds can be affected by a range of technical and environmental factors. The speed at the property may be lower than that listed above. You can check the estimated speed and confirm availability to a property prior to purchasing on the broadband provider's website. Providers may increase charges. The information is provided and maintained by Decision Technologies Limited. **This is indicative only and based on a 2-person household with multiple devices and simultaneous usage. Broadband performance is affected by multiple factors including number of occupants and devices, simultaneous usage, router range etc. For more information speak to your broadband provider.
Map data ©OpenStreetMap contributors.




