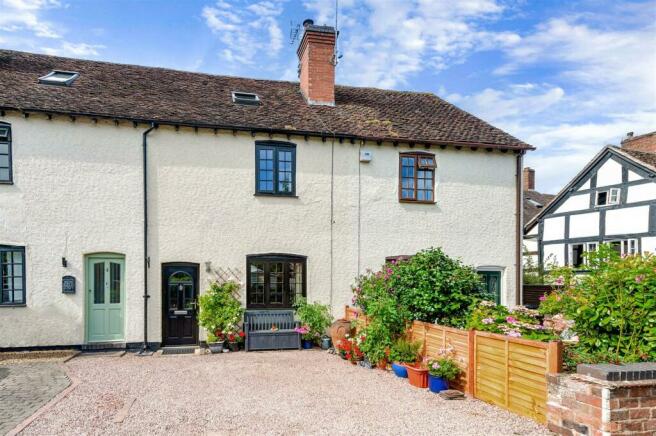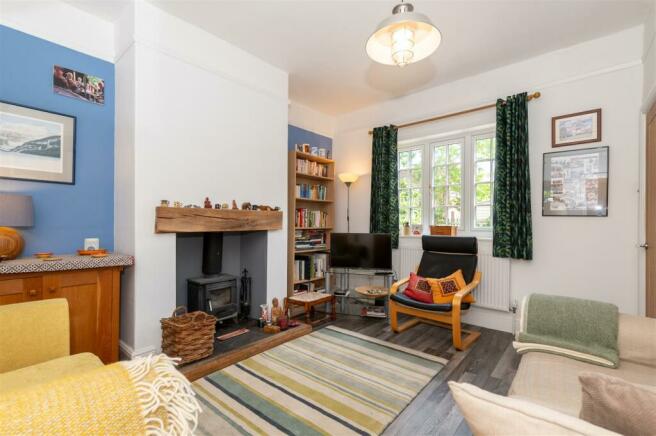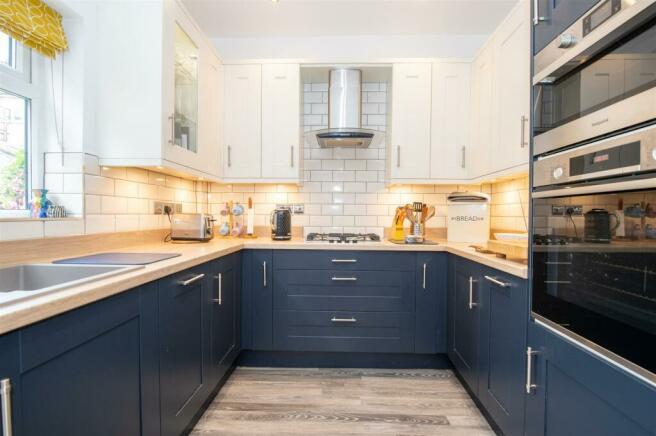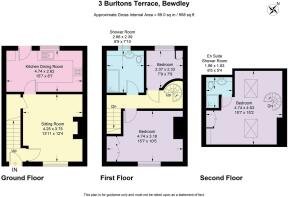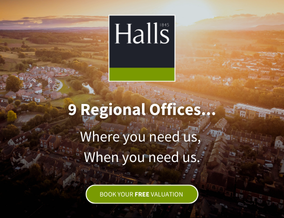
High Street, Bewdley

- PROPERTY TYPE
Terraced
- BEDROOMS
3
- BATHROOMS
2
- SIZE
Ask agent
- TENUREDescribes how you own a property. There are different types of tenure - freehold, leasehold, and commonhold.Read more about tenure in our glossary page.
Freehold
Key features
- An Immaculate Terraced Cottage
- Fully Modernised & Updated Throughout
- 3 Bedrooms & 2 Bathrooms
- Attractive Living Room with Log Burner
- Contemporary Fitted Kitchen Diner
- Private Outdoor Space
- Off Road Parking
- Sought After, Convenient Central Location
Description
Directions - From the River Severn bridge in Bewdley, travel onto Load Street towards St Anne's Church. Turn left into High Street and after a short distance turn right onto Burltons terrace where the cottage will be found on the right hand side.
Location - Bewdley has been described as the most perfect small Georgian town in Worcestershire with the beautiful River Severn running through a rich and undulating landscape that provides a fabulous townscape heritage. Its strongly defined character is partly based upon a collection of fine historical buildings. With a comprehensive range of amenities both sporting and recreational with junior and senior schools, a variety of local shops and doctors surgery. Bewdley has something for everyone. Birmingham is approximately 24 miles and the cathedral city of Worcester approximately 15 Miles distant which provides direct rail connections to London, Paddington and Birmingham. The M5 motorway has access via junction 5 at Wychbold and Junctions 6 & 7 to the north and south of Worcester.
Introduction - A wonderful opportunity to purchase an immaculate mid terraced cottage, beautifully presented and fully modernised throughout, offering well proportioned accommodation over three floors comprising three bedrooms and a shower room, attractive living room with log burner, contemporary fitted kitchen, private outdoor space and off road parking in this beautiful and convenient location in the centre of Bewdley. An internal viewing is recommended.
Full Details - The property is approached off Burltons Terrace, in this private secluded location in the centre of Bewdley, over a gravelled driveway leading to the main entrance into the initial reception hall.
Reception Hall - With ceiling mounted light fitting, radiator, turning staircase to the first floor and access into the living room.
Living Room - Being beautifully presented and spacious with a fabulous feature log burning stove with tiled hearth and wooden mantle over. There are power points, radiator, picture rail, ceiling mounted light fitting and UPVC double glazed windows to the front aspect. There is a spacious and useful walk in understairs storage with lighting and fitted shelving. From the living room access can be gained into the rear contemporary fitted kitchen diner.
Kitchen Diner - Being newly fitted with wooden effect rolled top work surfaces with inset sink with single drainer, mixer tap, extensively tiled surround and a range of matching base and eye level units. There is an integral ‘Bosch’ electric oven with ‘Hotpoint’ integrated microwave above. Further integral appliances include a slimline dishwasher and a ‘Bosch’ four ring gas hob with stainless steel extractor hood over. There is space and plumbing for automatic washing machine, plenty of space for dining table and chairs, contemporary wall mounted, vertical radiator, inset spot lights to ceiling and UPVC double glazed window and pedestrian part glazed door overlooking and access the attractive and low maintenance rear courtyard garden.
First Floor Landing - With ceiling mounted light fitting, access to all two bedrooms and a spiral staircase to the second floor and third bedroom with en-suite.
Bedroom One - Situated to the front with beautiful feature, ornate cast iron fire place, power points, radiator, newly fitted floor to ceiling wardrobes and UPVC double glazed window.
Bedroom Two - Situated to the rear with power points, single panel radiator, ceiling mounted light fitting and UPVC double glazed windows.
Family Bathroom - Being recently re-fitted this beautiful bathroom is extensively tiled floor comprising a white suite of low level WC, vanity wash hand basin with contemporary stainless steel mixer tap and useful storage. The shower cubicle has a double shower, wall mounted shower fitment with rain shower and glazed shower screen. There is a ladder heated towel rail, inset spot lights to ceiling and obscure UPVC double glazed window to the rear aspect.
From the spiral staircase access can be gained into the second floor third bedroom.
Bedroom Three - Being a well proportioned spacious double bedroom with a range of fitted cupboards and wardrobes, attractive exposed ceiling timbers and two double glazed Velux windows to both front and rear. There is some eaves storage, power points, radiator and inset spot lights ceiling. The room is currently split creating a bedroom area with useful office/work space.
En-Suite Shower Room - Beautifully presented this newly fitted shower room has a modern white suite, extensively tiled throughout with a low level WC, vanity wash hand basin, stainless steel mixer tap, fitted shelving, exposed ceiling timbers and a fully tiled shower cubicle with raised non slip tray and a wall mounted ‘Triton’ shower unit and glazed Bi-fold doors. There are inset spot lights to ceiling and wall mounted heated towel rail.
Outside - To the front of the property is the valuable commodity within Bewdley of off road parking with a level gravel hardstanding providing parking for 2 vehicles and external courtesy lighting.
To the rear of the property is an attractive private courtyard garden patio bordered by original red brick wall and wooden panel fencing. There is a new timber shed and this low maintenance space is perfect for alfresco dining with external courtesy lighting and water supply.
This beautiful cottage has been much improved and modernised with fitted wardrobes, brand new kitchen, bathroom and en-suite shower room. There is new Karndean flooring throughout the lounge and kitchen, new boiler and radiators throughout. Outside a relayed flagstone patio to the rear courtyard, new windows to the front and internal door replacement as well as newly fitted front and rear doors.
This property has been beautifully cared for much improved and offers attractive modern living with some character features set in this most convenient and quiet location within the centre of Bewdley. Internal viewing recommended.
Services - Mains water, electricity, drainage and gas are understood to be connected. None of these services have been tested.
Fixtures & Fittings - Only those items described in these sale particulars are included in the sale.
Tenure - Freehold with Vacant Possession upon Completion.
Brochures
High Street, BewdleyBrochure- COUNCIL TAXA payment made to your local authority in order to pay for local services like schools, libraries, and refuse collection. The amount you pay depends on the value of the property.Read more about council Tax in our glossary page.
- Band: D
- PARKINGDetails of how and where vehicles can be parked, and any associated costs.Read more about parking in our glossary page.
- Yes
- GARDENA property has access to an outdoor space, which could be private or shared.
- Yes
- ACCESSIBILITYHow a property has been adapted to meet the needs of vulnerable or disabled individuals.Read more about accessibility in our glossary page.
- Ask agent
High Street, Bewdley
NEAREST STATIONS
Distances are straight line measurements from the centre of the postcode- Kidderminster Station3.3 miles
- Hartlebury Station4.9 miles




Halls are one of the oldest and most respected independent firms of Estate Agents, Chartered Surveyors, Auctioneers and Valuers with offices covering Shropshire, Worcestershire, Mid-Wales, the West Midlands and neighbouring counties, and are ISO 9000 fully accredited.
Notes
Staying secure when looking for property
Ensure you're up to date with our latest advice on how to avoid fraud or scams when looking for property online.
Visit our security centre to find out moreDisclaimer - Property reference 33340612. The information displayed about this property comprises a property advertisement. Rightmove.co.uk makes no warranty as to the accuracy or completeness of the advertisement or any linked or associated information, and Rightmove has no control over the content. This property advertisement does not constitute property particulars. The information is provided and maintained by Halls Estate Agents, Kidderminster. Please contact the selling agent or developer directly to obtain any information which may be available under the terms of The Energy Performance of Buildings (Certificates and Inspections) (England and Wales) Regulations 2007 or the Home Report if in relation to a residential property in Scotland.
*This is the average speed from the provider with the fastest broadband package available at this postcode. The average speed displayed is based on the download speeds of at least 50% of customers at peak time (8pm to 10pm). Fibre/cable services at the postcode are subject to availability and may differ between properties within a postcode. Speeds can be affected by a range of technical and environmental factors. The speed at the property may be lower than that listed above. You can check the estimated speed and confirm availability to a property prior to purchasing on the broadband provider's website. Providers may increase charges. The information is provided and maintained by Decision Technologies Limited. **This is indicative only and based on a 2-person household with multiple devices and simultaneous usage. Broadband performance is affected by multiple factors including number of occupants and devices, simultaneous usage, router range etc. For more information speak to your broadband provider.
Map data ©OpenStreetMap contributors.
