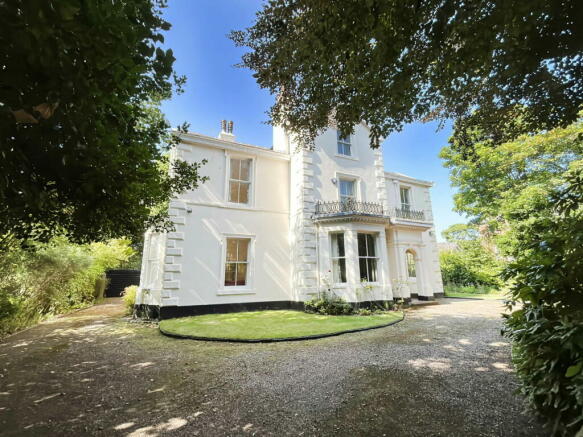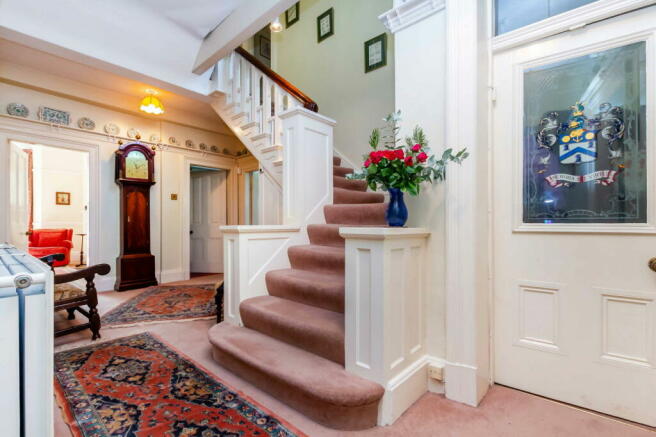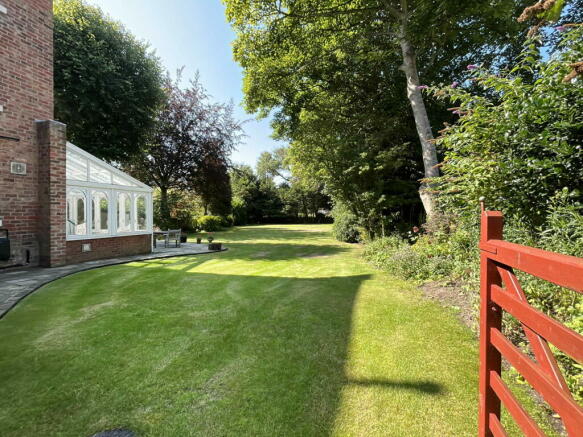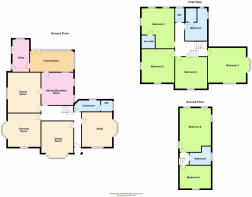
Gloucester Road, Birkdale, Southport, PR8

- PROPERTY TYPE
Detached
- BEDROOMS
6
- BATHROOMS
3
- SIZE
Ask agent
Key features
- An Outstanding and Historic Detached Family House
- Generous Accommodation Over Three Levels
- Extensive Mature Gardens.
- Sought After Location
- Grade 2 listed and part of the 'Birkdale Park and Gloucester Road' conservation area.
- 6 Bedrooms & 5 Reception Rooms
- Inspection Essential
- Rare Opportunity
- Virtual Tour Available
Description
Inspection Essential.
We are delighted to offer for sale this historic detached family house completed in a pleasing Italianate style. The property is one of the first properties built in 'Birkdale Park' and it was believed to be built in around 1851 by well respected, local builder, John Aughton. The property is grade 2 listed and also forms part of the 'Birkdale Park and Gloucester Road' conservation area.
The generous, well proportioned accommodation extends over 3 levels and briefly includes; spacious entrance hall, study, dining room, drawing room, family room, breakfast kitchen, conservatory and utility room. On the first floor there are four double bedrooms, a family bathroom and the main bedroom also has an en suite shower room, there are two further bedrooms and a bathroom to the second floor. 'The Woodlands' stands in extensive grounds extending to approximately 0.6 of an acre'; there is ample parking to the front for a number of cars, a two car garage and a perfect mature family garden with rolling lawns, borders, mature trees and shrubs and enjoying a Southerly aspect. The property is situated in a popular and much sought after location convenient for both the Southport Town Centre and facilities at Birkdale Village which include the railway station on the Southport to Liverpool commuter line and a number of individual, speciality shops, wine bars and restaurants.
This is a rare opportunity to buy a historic landmark property in Southport and an early inspection cannot be too highly recommended.
Open Porch
Entrance Hall
Cloak Room - 1.45m x 3.4m (4'9" x 11'2")
WC - 1.12m x 1.45m (3'8" x 4'9")
Study - 4.57m x 4.57m (15'0" into side bay x 15'0")
Dining Room - 4.78m x 4.22m (15'8" x 13'10")
Drawing Room - 5.79m x 4.27m (19'0" into side bay x 14'0")
Family Room - 4.32m x 4.93m (14'2" x 16'2" excluding both chimney recess)
Breakfast Kitchen - 4.27m x 4.27m (14'0" x 14'0")
Conservatory - 2.74m x 5.74m (9'0" x 18'10")
Utility Room - 2.21m x 4.27m (7'3" x 14'0")
First Floor Landing
Bedroom 1 - 3.35m x 3.68m (11'0" extending to 17' 7" x 12'1" extending to 14')
En Suite Shower Room - 1.93m x 2.06m (6'4" x 6'9")
Bedroom 2 - 4.8m x 4.22m (15'9" x 13'10")
Bedroom 3 - 5m x 4.29m (16'5" x 14'1")
Bedroom 4 - 3.61m x 4.27m (11'10" x 14'0")
Bathroom - 4.34m x 2.41m (14'3" reducing to 7'3" x 7'11" reducing to 10'1")
WC - 1.83m x 1.17m (6'0" x 3'10")
Second Floor
Bedroom 5 - 3.66m x 4.27m (12'0" x 14'0")
Bedroom 6 - 5.87m x 4.32m (19'3" overall measurements x 14'2")
Bathroom - 2.84m x 2.67m (9'4" overall measurements x 8'9")
Outside
Council Tax
Tenure
Brochures
Brochure 1- COUNCIL TAXA payment made to your local authority in order to pay for local services like schools, libraries, and refuse collection. The amount you pay depends on the value of the property.Read more about council Tax in our glossary page.
- Band: G
- LISTED PROPERTYA property designated as being of architectural or historical interest, with additional obligations imposed upon the owner.Read more about listed properties in our glossary page.
- Listed
- PARKINGDetails of how and where vehicles can be parked, and any associated costs.Read more about parking in our glossary page.
- Garage,Off street
- GARDENA property has access to an outdoor space, which could be private or shared.
- Patio,Private garden
- ACCESSIBILITYHow a property has been adapted to meet the needs of vulnerable or disabled individuals.Read more about accessibility in our glossary page.
- No wheelchair access
Gloucester Road, Birkdale, Southport, PR8
NEAREST STATIONS
Distances are straight line measurements from the centre of the postcode- Birkdale Station0.3 miles
- Southport Station0.8 miles
- Hillside Station1.2 miles



Make The Right Move Choose The Right Agent!
Selling a property, buying a property, or both, are the largest financial transactions you are ever likely to make. Trust that responsibility to professional and experienced Estate Agents -Chris Tinsley Estate Agents.
At Chris Tinsley's we make the most of your property with high-quality photography, excellent sales brochures, and bright airy Town Centre offices.
How many times have you gone shopping for a jumper, and come home with a coat?!
In our experience, many buyers eventually buy a property quite different from their original requirements. Whilst we operate a successful computerized mailing system, there is still no substitute for talking face-to-face with a member of our knowledgeable team. We understand the obstacles buyers face, we have the knowledge and first-hand experience of local schools and colleges, the local villages and the surrounding areas.
We are a local firm made up of local people.
We look forward to hearing from you soon.
All the best
Team Tinsley
Notes
Staying secure when looking for property
Ensure you're up to date with our latest advice on how to avoid fraud or scams when looking for property online.
Visit our security centre to find out moreDisclaimer - Property reference S1061343. The information displayed about this property comprises a property advertisement. Rightmove.co.uk makes no warranty as to the accuracy or completeness of the advertisement or any linked or associated information, and Rightmove has no control over the content. This property advertisement does not constitute property particulars. The information is provided and maintained by Chris Tinsley Estate Agents, Southport. Please contact the selling agent or developer directly to obtain any information which may be available under the terms of The Energy Performance of Buildings (Certificates and Inspections) (England and Wales) Regulations 2007 or the Home Report if in relation to a residential property in Scotland.
*This is the average speed from the provider with the fastest broadband package available at this postcode. The average speed displayed is based on the download speeds of at least 50% of customers at peak time (8pm to 10pm). Fibre/cable services at the postcode are subject to availability and may differ between properties within a postcode. Speeds can be affected by a range of technical and environmental factors. The speed at the property may be lower than that listed above. You can check the estimated speed and confirm availability to a property prior to purchasing on the broadband provider's website. Providers may increase charges. The information is provided and maintained by Decision Technologies Limited. **This is indicative only and based on a 2-person household with multiple devices and simultaneous usage. Broadband performance is affected by multiple factors including number of occupants and devices, simultaneous usage, router range etc. For more information speak to your broadband provider.
Map data ©OpenStreetMap contributors.





