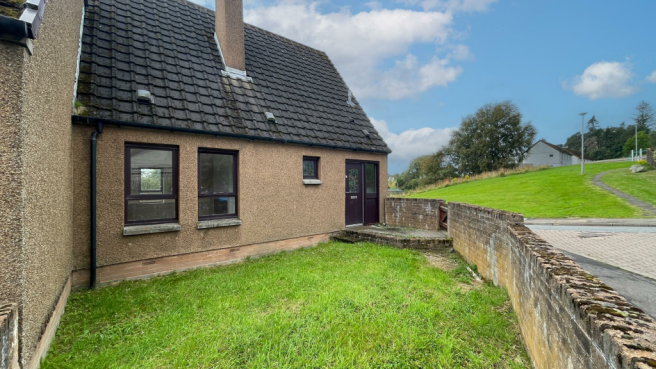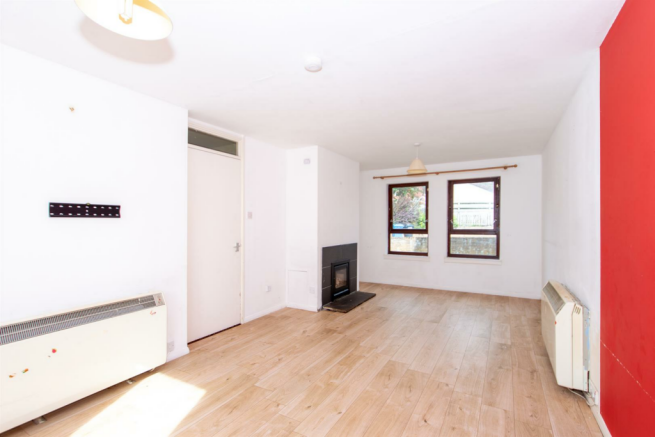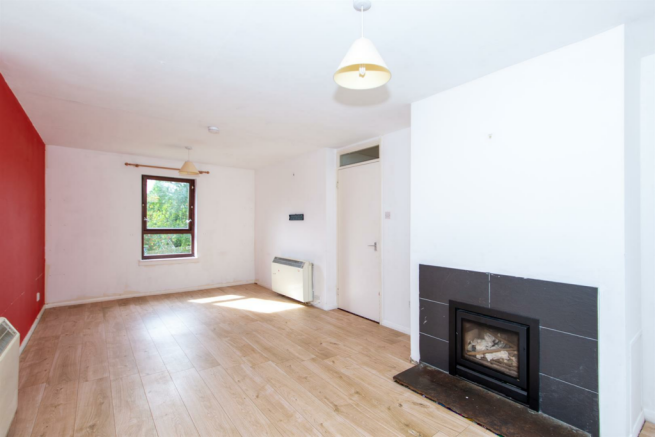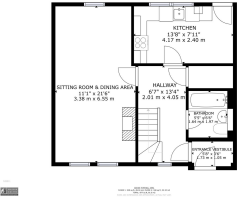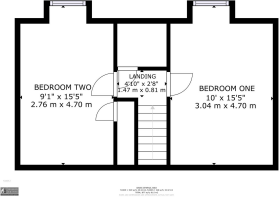Dunbarry Terrace, Kingussie

- PROPERTY TYPE
End of Terrace
- BEDROOMS
2
- BATHROOMS
1
- SIZE
Ask agent
- TENUREDescribes how you own a property. There are different types of tenure - freehold, leasehold, and commonhold.Read more about tenure in our glossary page.
Freehold
Key features
- What3Words: ///websites.language.crouching
- Home Report available From massoncairns.com
- Two Story End of Terrace Home
- Modernisation Opportunity
- Two Double Bedrooms
- Large Sitting & Dining room
- Front & Rear Garden Spaces
- Ideal Starter Home
- Cairngorms National Park
Description
To obtain a copy of the home report, please visit our website massoncairns.com where an online copy is available to download.
Kingussie - Living in Kingussie, tucked within the Cairngorms National Park, is an opportunity to embrace life amidst the serene landscapes of the Scottish Highlands. The town's stunning surroundings offer a peaceful and relaxing atmosphere, with the rolling hills, clear lochs, and lush woodlands just a step away. Outdoor enthusiasts revel in the ease of access to hiking, cycling, and walking trails, while wildlife lovers find joy in the proximity to the Highland Wildlife Park. Kingussie has a strong sense of community, offering a warm, friendly environment steeped in traditional Scottish culture. Regular events like music festivals and shinty foster camaraderie among residents, while a host of shops, cafes, and restaurants ensure everyday amenities and local culinary delights are never far away. The town is well-connected with larger cities through reliable transport links, making it convenient for work and leisure commutes. Historic attractions add a timeless charm to Kingussie, and excellent local schools make it a great place for families. Living here means experiencing a harmonious blend of natural beauty, rich cultural heritage, and modern comforts. It's not just a home; it's a lifestyle.
Transport Links - Kingussie boasts excellent transportation links that provide easy access to the rest of Scotland and the UK, making it an ideal location for commuters and travellers alike.
Rail: Kingussie railway station, a stop on the Highland Main Line, provides direct services to Edinburgh, Glasgow, and Inverness to the north, and as far south as London. This makes it extremely convenient for both local and long-distance travel.
Bus: The town is well-served by regular bus services offering routes to nearby towns and villages in the Scottish Highlands, including Aviemore and Inverness. These services are operated by Stagecoach Highlands.
Road: For those who prefer to drive, Kingussie is conveniently located on the A9, the longest road in Scotland. This major route runs from Perth, through Inverness, and all the way up to the far north coast at Thurso. This makes travelling north to Inverness or south to the central belt and beyond straightforward.
Air: For international travellers, the closest airport is Inverness Airport, which is approximately an hour's drive away and offers flights to destinations across the UK and Europe.
Active Travel: Lastly, for those who prefer a more active mode of travel, Kingussie's location in the heart of the Cairngorms National Park offers an extensive network of cycling and walking paths.
Whether you're commuting, exploring the stunning local area, or journeying further afield, Kingussie's impressive transport links ensure you're well-connected.
Home Report - To obtain a copy of the home report, please visit our website massoncairns.com where an online copy is available to download.
EPC Rating D
Entrance Vestibule - 1.73m x 1.05m (5'8" x 3'5") - Entry to the home is via a paved path leading to a timber and glazed door with a matching side panel. Stepping inside, you're greeted by a tiled floor that adds a touch of practicality and a further glazed door opens into the main hall, seamlessly connecting the spaces and enhancing the natural light throughout the entryway. This ensures a warm and welcoming atmosphere as you enter the home.
Hall - The entrance hall is bright and welcoming, with laminate wood flooring. From the hall, you can access the sitting/dining room, kitchen, and bathroom. There's also a large storage cupboard that houses the water cylinder, perfect for storing household items. A high-level opaque window at the front lets in natural light while keeping things private. Carpeted stairs lead up to the first floor, where the bedrooms are located.
Sitting / Dining Room - 3.38m x 6.55m (11'1" x 21'5") - The sitting room is light and airy, extending from the front to the back of the house, with dual aspect windows on either side that fill the space with natural light. The room features laminate flooring and ceiling lighting, creating a warm and welcoming atmosphere. The sitting area offers plenty of space for furniture and is centred around an inset wood-burning stove with a slate-tiled surround and hearth, perfect for cosy evenings. The dining area comfortably accommodates a dining set, making it an ideal space for both relaxation and entertaining.
Kitchen - 4.17m x 2.40m (13'8" x 7'10") - The spacious kitchen has a good range of base, wall, and drawer units, complemented by worktops and a tiled splashback. There is an inset stainless steel sink with a chrome mixer tap and drainer, while ceiling lighting and tile-effect vinyl flooring complete the practical design. A large double window to the rear offers some distant hill views and there is plumbing for a washing machine and space for a tumble dryer, cooker, and fridge freezer. There?s even room for a breakfast table, making it a great spot for casual dining. A door leads out to a covered area, providing access to a handy store, perfect for additional storage.
Bathroom - 1.64m x 1.97m (5'4" x 6'5") - The bathroom is well-appointed with a back-to-wall WC featuring a concealed cistern, a pedestal wash hand basin with a chrome mixer tap and an integral toiletries shelf, providing practicality. The space also includes a shaver socket and a high-level opaque window for natural light with added privacy. The bath is equipped with a glazed screen and a shower, complemented by a wet wall splashback for easy maintenance. An extractor fan ensures proper ventilation and there is vinyl flooring.
Landing - The carpeted landing has a convenient storage cupboard and a loft hatch for additional storage access. Doors lead to both of the spacious bedrooms.
Bedroom One - 3.04m x 4.70m (9'11" x 15'5") - The bright double bedroom is filled with natural light from a large Velux window, creating an airy atmosphere. The room features carpet flooring and ceiling lighting and has a built-in wardrobe that provides ample storage space with both hanging and shelved storage options.
Bedroom Two - 2.76m x 4.70m (9'0" x 15'5") - The bright double bedroom features a large Velux window that fills the room with natural light. The space is carpeted and includes ceiling lighting in addition to a wardrobe storage.
Outside - Outside, the front of the property features a neatly maintained lawn, enclosed by a low-level wall, with a gate and path leading to the front door. To the rear, you'll find a sizeable lawn surrounded by vertical privacy fencing with gated access, offering a secure and secluded outdoor space with mature tree planting.
Services - It is understood that there is mains water, drainage and electricity. There is electric heating and solar panels that heat the hot water.
Entry - By mutual agreement.
Price - Offers over £165,000 are invited
Viewings And Offers - Viewing is strictly by arrangement with and all offers to be submitted to:-Masson Cairns
Strathspey House
Grantown on Spey
Moray
PH26 3EQ
Tel:
Fax:
Email:
Brochures
Dunbarry Terrace, KingussieHOME REPORT- COUNCIL TAXA payment made to your local authority in order to pay for local services like schools, libraries, and refuse collection. The amount you pay depends on the value of the property.Read more about council Tax in our glossary page.
- Band: B
- PARKINGDetails of how and where vehicles can be parked, and any associated costs.Read more about parking in our glossary page.
- Yes
- GARDENA property has access to an outdoor space, which could be private or shared.
- Yes
- ACCESSIBILITYHow a property has been adapted to meet the needs of vulnerable or disabled individuals.Read more about accessibility in our glossary page.
- Ask agent
Dunbarry Terrace, Kingussie
NEAREST STATIONS
Distances are straight line measurements from the centre of the postcode- Kingussie Station0.5 miles
- Newtonmore Station3.3 miles
Notes
Staying secure when looking for property
Ensure you're up to date with our latest advice on how to avoid fraud or scams when looking for property online.
Visit our security centre to find out moreDisclaimer - Property reference 33340583. The information displayed about this property comprises a property advertisement. Rightmove.co.uk makes no warranty as to the accuracy or completeness of the advertisement or any linked or associated information, and Rightmove has no control over the content. This property advertisement does not constitute property particulars. The information is provided and maintained by Masson Cairns, Grantown on Spey. Please contact the selling agent or developer directly to obtain any information which may be available under the terms of The Energy Performance of Buildings (Certificates and Inspections) (England and Wales) Regulations 2007 or the Home Report if in relation to a residential property in Scotland.
*This is the average speed from the provider with the fastest broadband package available at this postcode. The average speed displayed is based on the download speeds of at least 50% of customers at peak time (8pm to 10pm). Fibre/cable services at the postcode are subject to availability and may differ between properties within a postcode. Speeds can be affected by a range of technical and environmental factors. The speed at the property may be lower than that listed above. You can check the estimated speed and confirm availability to a property prior to purchasing on the broadband provider's website. Providers may increase charges. The information is provided and maintained by Decision Technologies Limited. **This is indicative only and based on a 2-person household with multiple devices and simultaneous usage. Broadband performance is affected by multiple factors including number of occupants and devices, simultaneous usage, router range etc. For more information speak to your broadband provider.
Map data ©OpenStreetMap contributors.
