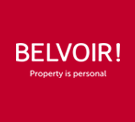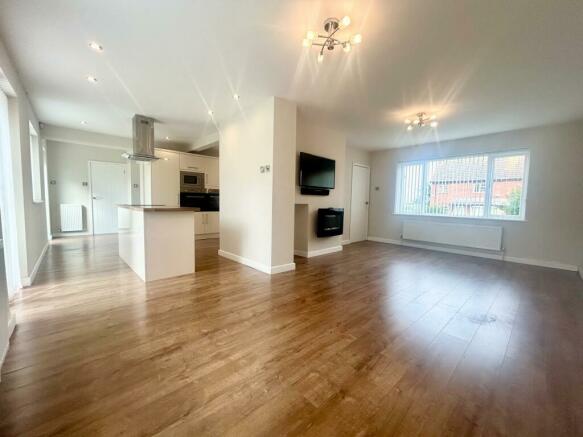Coronation Avenue, Long Clawson, LE14

- PROPERTY TYPE
Semi-Detached
- BEDROOMS
4
- BATHROOMS
1
- SIZE
Ask agent
- TENUREDescribes how you own a property. There are different types of tenure - freehold, leasehold, and commonhold.Read more about tenure in our glossary page.
Ask agent
Key features
- OPEN PLAN LIVING
- SOLAR PANNELS
- TWO CAR DRIVEWAY
- 4 BEDROOMS
- UTILITY
- LANDSCAPED GARDEN
Description
Belvoir is delighted to present this charming 4-bedroom property located in the highly sought-after village of Long Clawson. This spacious home features three double bedrooms and a well-proportioned single bedroom. The property is designed with convenience in mind, offering a full bathroom upstairs and an additional W.C. and utility room on the ground floor. In addition, the property benefits from solar panels fitted on the rear roof, offering energy efficiency and reduced utility costs.
At the front of the property is a two car driveway with a walkway to the front door, there is also side gate access and a lawned garden.
Upon entering, you are welcomed by a generous entrance hallway, perfect for storing shoes and coats, with fitted storage that neatly houses the fuse board and alarm system controls. The hallway leads into an expansive open-plan living, dining, and kitchen area, ideal for modern family living and entertaining.
The living area is a highlight, boasting a wall-mounted TV, Panasonic surround sound system, and an elegant electric fireplace, creating a cozy yet luxurious atmosphere. This area flows seamlessly into the dining space, which overlooks the lush back garden through large windows and French doors that open onto a spacious patio—perfect for outdoor gatherings.
The kitchen is a chef's delight, featuring cream eye-level and floor-level units with integrated appliances, including a dishwasher, fridge freezer, microwave, two fan ovens, and a stainless steel sink set into wood-effect countertops. The kitchen island, equipped with an induction hob and built-in extractor fan, doubles as a functional centerpiece. A practical pantry provides additional storage, and a window overlooking the driveway enhances the kitchen's natural light.
The utility room, located just off the kitchen, houses the combi boiler and provides a washing machine and tumble dryer included. Further to the utility room there is a convenient downstairs low-flush W.C.
Ascending the staircase, you'll find the main bathroom straight ahead. This well-appointed space includes a white ceramic bath, basin, and a walk-in shower, all surrounded by elegant beige stone-effect tiles, complementing the room’s luxurious feel.
The first of the bedrooms is a spacious single, complete with a large built-in wardrobe, ample electrical sockets, and a double-glazed window.
Adjacent to this is a good-sized double bedroom with a small entrance hallway, offering tranquil views of the rear garden. Further along the hallway, you'll find another double bedroom, neutrally decorated, also overlooking the rear garden.
At the far end of the hallway is the master bedroom—a generously sized double room with a built-in wardrobe and views over the front of the property. Each bedroom is well-equipped with multiple electrical sockets, UPVC windows, and central heating radiators.
In addition, the property benefits from solar panels fitted on the rear roof, offering energy efficiency and reduced utility costs.
The rear landscaped Garden boasts multiple entertainment areas with a large patio area with outdoor lighting. The garden is segregated by a brick wall with steps onto the lawned area, there is another tiled seating area in the top right corner of the garden.
In addition, the property benefits from solar panels fitted on the rear roof, offering energy efficiency and reduced utility costs. The Solar panels have returned an average of £820.00 per year back from Scottish power and the agreement is in place for the next ten years to 16/11/2034.
This home blends practicality with comfort, making it an ideal choice for families seeking a peaceful village lifestyle without sacrificing modern conveniences.
Belvoir and our partners provide a range of services to buyers, although you are free to use an alternative provider. For more information simply speak to someone in our branch today. We can refer you on to The Mortgage Advice Bureau for help with finance. We may receive a fee of £200 + VAT, if you take out a mortgage through them. If you require a solicitor to handle your purchase, we can refer you on to Move With Us Conveyancing. We may receive a fee of £200 + VAT, if you use their services. We endeavour to make our sales particulars accurate and reliable, however, they do not constitute or form part of an offer or any contract and none is to be relied upon as statements of representation or fact. Any services, systems and appliances listed in this specification have not been tested by us and no guarantee as to their operating ability or efficiency is given. All measurements have been taken as a guide to prospective buyers only and are not precise. If you require clarification or further information on any points, please contact us, especially if you are travelling some distance to view. Fixtures and fittings other than those mentioned are to be agreed with the seller by separate negotiation.
EPC rating: B.- COUNCIL TAXA payment made to your local authority in order to pay for local services like schools, libraries, and refuse collection. The amount you pay depends on the value of the property.Read more about council Tax in our glossary page.
- Band: C
- PARKINGDetails of how and where vehicles can be parked, and any associated costs.Read more about parking in our glossary page.
- Driveway
- GARDENA property has access to an outdoor space, which could be private or shared.
- Yes
- ACCESSIBILITYHow a property has been adapted to meet the needs of vulnerable or disabled individuals.Read more about accessibility in our glossary page.
- Ask agent
Coronation Avenue, Long Clawson, LE14
NEAREST STATIONS
Distances are straight line measurements from the centre of the postcode- Melton Mowbray Station5.5 miles
Notes
Staying secure when looking for property
Ensure you're up to date with our latest advice on how to avoid fraud or scams when looking for property online.
Visit our security centre to find out moreDisclaimer - Property reference P830. The information displayed about this property comprises a property advertisement. Rightmove.co.uk makes no warranty as to the accuracy or completeness of the advertisement or any linked or associated information, and Rightmove has no control over the content. This property advertisement does not constitute property particulars. The information is provided and maintained by Belvoir, Melton Mowbray. Please contact the selling agent or developer directly to obtain any information which may be available under the terms of The Energy Performance of Buildings (Certificates and Inspections) (England and Wales) Regulations 2007 or the Home Report if in relation to a residential property in Scotland.
*This is the average speed from the provider with the fastest broadband package available at this postcode. The average speed displayed is based on the download speeds of at least 50% of customers at peak time (8pm to 10pm). Fibre/cable services at the postcode are subject to availability and may differ between properties within a postcode. Speeds can be affected by a range of technical and environmental factors. The speed at the property may be lower than that listed above. You can check the estimated speed and confirm availability to a property prior to purchasing on the broadband provider's website. Providers may increase charges. The information is provided and maintained by Decision Technologies Limited. **This is indicative only and based on a 2-person household with multiple devices and simultaneous usage. Broadband performance is affected by multiple factors including number of occupants and devices, simultaneous usage, router range etc. For more information speak to your broadband provider.
Map data ©OpenStreetMap contributors.






