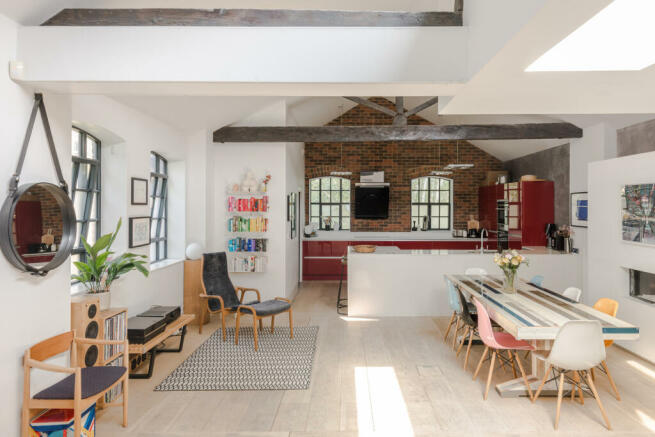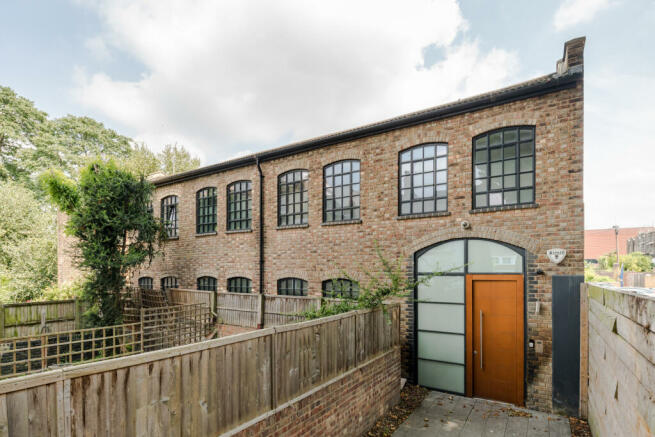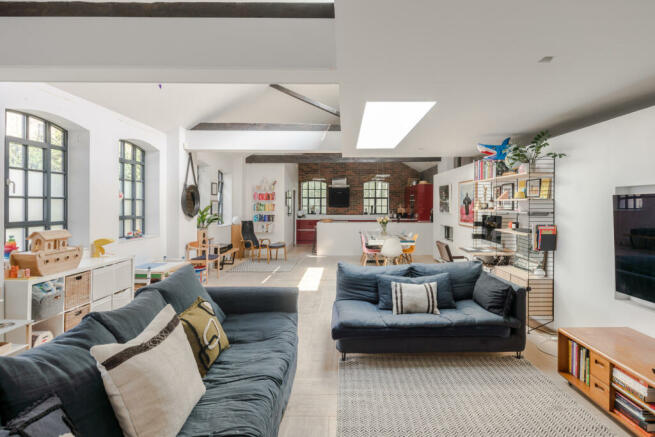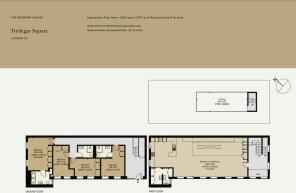
Tredegar Square, London E3

- PROPERTY TYPE
Detached
- BEDROOMS
4
- BATHROOMS
4
- SIZE
2,377 sq ft
221 sq m
- TENUREDescribes how you own a property. There are different types of tenure - freehold, leasehold, and commonhold.Read more about tenure in our glossary page.
Freehold
Description
The Tour
Tucked away in the corner of the beautiful Tredegar Square, the wonderfully private house is accessed via a gated entrance that provides off-road parking space for two cars. A neatly appointed path leads up to the front door, buttressed by old railway sleepers and a brick wall. On entry, the airy hallway stretches almost endlessly upwards and nods to the contemporary interventions that have been integrated throughout. A palette of polished concrete and exposed brickwork creates a warm, textured environment, aided by the soft lighting built into the stair treads.
Carefully considered so as to capitalise on the south-west-facing sunlight, the house has been inverted, placing the living areas are on the first floor and the bedrooms at ground level. The living space unfolds across the full width of the building, with rows of Crittall windows that allow light to flood into the plan. A double-height pitched roof provides voluminous, lofty proportions. All windows are double glazed and the house has underfloor heating throughout. Usefully, sockets have been built into the floors at regular intervals.
The dining room lies beyond a seating area beneath a generous skylight. Positioned at the far end of the plan and framed by dramatic exposed beams, the contemporary kitchen is defined by bold red cabinetry, an alabaster resin worktop and crisp white walls. The kitchen is fully equipped with built-in appliances and gives way to a pantry and WC.
There are four bedrooms on the ground floor; all have built-in storage solutions and are lit by warehouse windows. The peaceful main bedroom lies at the end of the plan and has a large en suite with a bath and a shower. Two of the other bedrooms also have en suites and all around have soft wool carpet underfoot.
Outdoor Space
Stairs from the living space ascend to an elevated terrace that looks over the rooftops of London. A bright splash of pink livens up the wall, while decking and Astroturf run underfoot. Spacious enough for a generous dining area, it is regularly used by the current owners for alfresco dinners and barbeques with friends.
The Area
Tredegar Square is a beautifully preserved Georgian garden square in Mile End. An oasis of calm - yet unbeatably located for transport links - it has a wonderful feeling of peace. Established as a conversation area in 1971, the square is known for its refined, unbroken use of white stone and stucco terrace townhouses echoing the squares of Belgravia and Bayswater. There is a well-maintained formal garden that sits at the heart of the square and an award-winning local pub, The Morgan Arms, moments away. There are regular residents' events on the square throughout the year, engendering a real sense of community.
For more green space, Mile End Park, Cemetery Park, Victoria Park, London Fields and the Olympic Park are all easily accessible.
Victoria Park Village, with its cafés, restaurants, delis and large areas of green space, is a 15-minute walk. Local favourites include The Ginger Pig butchers, Bottle Apostle and Jonathan Norris Fishmongers. There are also many excellent bars and pubs within easy reach in Bethnal Green including Sager + Wilde and The Sun Tavern. Neighbourhood culinary favourites Ombra, Bistrotheque and Bright are all within walking distance, as are the many independent shops, restaurants and pubs of the bustling Broadway Market.
There are a number of excellent schooling options close by including the Ofsted-rated “Outstanding” Wellington Primary School and the Mossbourne Victoria Park Academy. The private Gatehouse Primary School is a short walk along the canal. There are also a host of brilliant independent schools nearby.
Mile End Underground Station is a short three-minute walk away, offering unbeatable access to the city and the West End via the Central, District and Hammersmith and City lines. You can get into Soho in 20 minutes, Liverpool Street in 10 minutes, and to the Elizabeth Line in five.
Council Tax Band: F
- COUNCIL TAXA payment made to your local authority in order to pay for local services like schools, libraries, and refuse collection. The amount you pay depends on the value of the property.Read more about council Tax in our glossary page.
- Band: F
- PARKINGDetails of how and where vehicles can be parked, and any associated costs.Read more about parking in our glossary page.
- Yes
- GARDENA property has access to an outdoor space, which could be private or shared.
- Yes
- ACCESSIBILITYHow a property has been adapted to meet the needs of vulnerable or disabled individuals.Read more about accessibility in our glossary page.
- Ask agent
Tredegar Square, London E3
NEAREST STATIONS
Distances are straight line measurements from the centre of the postcode- Mile End Station0.1 miles
- Bow Road Station0.4 miles
- Bow Church Station0.4 miles



"Nowhere has mastered the art of showing off the most desirable homes for both buyers and casual browsers alike than The Modern House, the cult British real-estate agency."
Vogue
"I have worked with The Modern House on the sale of five properties and I can't recommend them enough. It's rare that estate agents really 'get it' but The Modern House are like no other agents - they get it!"
Anne, Seller
"The Modern House has transformed our search for the perfect home."
The Financial Times
"The Modern House revolutionised property purchasing when it launched in 2005, establishing its reputation as the estate agent of choice for those who place great importance on design and good service."
Living Etc.
"It has been such a refreshingly enjoyable experience. Everyone we dealt with was knowledgable, charming and super diligent. They have a highly tuned understanding of living spaces and how people connect with them. Matching properties with the right buyers is an experience that feels like thoughtful curation."
Paul, Seller
Notes
Staying secure when looking for property
Ensure you're up to date with our latest advice on how to avoid fraud or scams when looking for property online.
Visit our security centre to find out moreDisclaimer - Property reference TMH81382. The information displayed about this property comprises a property advertisement. Rightmove.co.uk makes no warranty as to the accuracy or completeness of the advertisement or any linked or associated information, and Rightmove has no control over the content. This property advertisement does not constitute property particulars. The information is provided and maintained by The Modern House, London. Please contact the selling agent or developer directly to obtain any information which may be available under the terms of The Energy Performance of Buildings (Certificates and Inspections) (England and Wales) Regulations 2007 or the Home Report if in relation to a residential property in Scotland.
*This is the average speed from the provider with the fastest broadband package available at this postcode. The average speed displayed is based on the download speeds of at least 50% of customers at peak time (8pm to 10pm). Fibre/cable services at the postcode are subject to availability and may differ between properties within a postcode. Speeds can be affected by a range of technical and environmental factors. The speed at the property may be lower than that listed above. You can check the estimated speed and confirm availability to a property prior to purchasing on the broadband provider's website. Providers may increase charges. The information is provided and maintained by Decision Technologies Limited. **This is indicative only and based on a 2-person household with multiple devices and simultaneous usage. Broadband performance is affected by multiple factors including number of occupants and devices, simultaneous usage, router range etc. For more information speak to your broadband provider.
Map data ©OpenStreetMap contributors.





