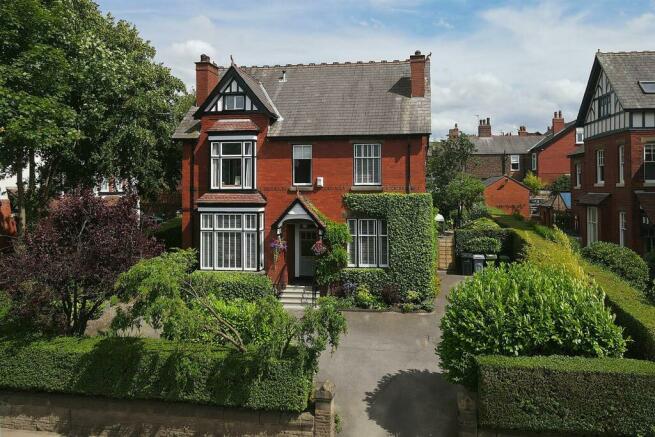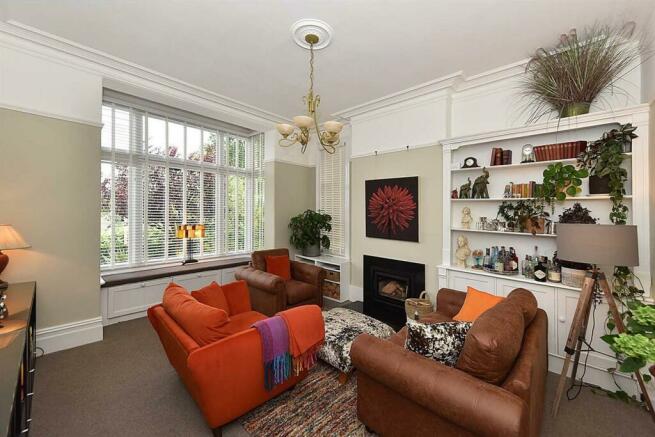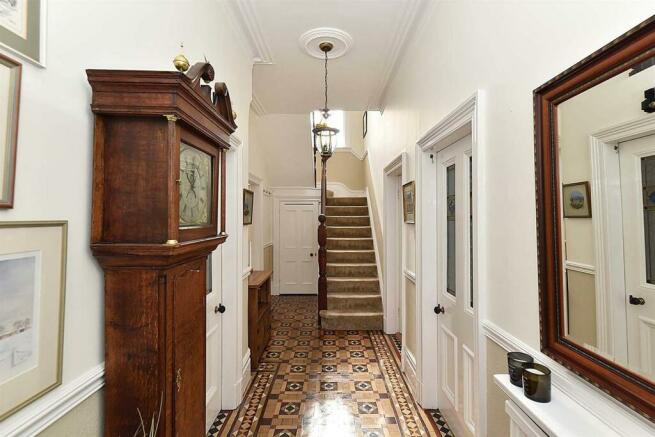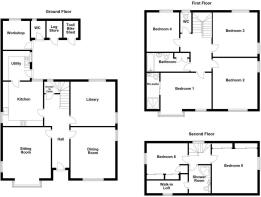
Fence Avenue, Macclesfield

- PROPERTY TYPE
Detached
- BEDROOMS
6
- BATHROOMS
3
- SIZE
Ask agent
Description
The elegant exterior showcases classic Victorian architectural features, including ornate brickwork, original decorative glazed door and grand bay windows that flood the interiors with natural light. Within, you will discover a meticulously maintained home with high ceilings, original fireplaces, and intricate moldings.
The expansive living spaces are perfect for both relaxation and entertaining, featuring a grand, minton-tiled entrance hall, formal dining room, sitting room with wood-burning stove, a library, kitchen, utility room and a cellar. The six bedrooms are generously sized, providing both comfort and a relaxing haven, with the master suite having an en-suite bathroom and park views. There is a further bathroom, shower room and separate toilet over the two upper floors.
Outside, the well-manicured garden is an oasis of calm, ideal for outdoor gatherings or quiet contemplation. A shared lane leading to a double garage to the rear adds to the convenience, while the proximity to the town centre ensures easy access to shops, restaurants, the main line station and other amenities.
This exceptional property seamlessly combines the charm of its Victorian heritage with contemporary comforts, making it a perfect family home in a coveted location.
Ground Floor -
Covered Porch - Covered porch with courtesy light that is approached by stone steps with wrought iron railings and orginal tiling which makes for an impressive entrance to the property.
Entrance Hall - Solid wood front door with glazed panel. Spindle balustrade to the staircase. Ceiling cornice. Ceiling rose. Dado rail. Ornate internal doors with stained panels. Orignial Victorian tiled flooring. Double panelled radiator.
Access to the cellar.
Sitting Room - 4.52m x 4.24m (14'10 x 13'11) - A wood-burning stove set within a marble fireplace. Ceiling cornice. Ceiling rose. Picture rail. Bespoke fitted shelving and cupboards to the chimney recess. Bay windows. Window seat to the bay with storage beneath. Double panelled radiator.
Dining Room - 4.55m x 3.96m (14'11 x 13'00) - Electric fire set within a marble fireplace. Ceiling cornice. Ceiling rose. Picture rail. Windows to the front and side elevations. Double panelled radiator.
Library - 4.04m x 3.94m (13'03 x 12'11) - Gas fire set within a cast iron fireplace with mantel and tiled hearth. Ceiling cornice. Ceiling rose. Picture rail. Bespoke fitted bookcases. Window with shutters to the side elevation. Sash window with shutters to the rear elevation. Double panelled radiator.
Kitchen - 3.91m x 3.56m (12'10 x 11'08) - A Belfast sink with mixer tap and base cupboard below. An additional range of base and eye level cupboards with contrasting work surfaces and tiled splashbacks. Integrated single Neff oven with four ring gas hob and extractor hood over. Integrated appliances include a microwave, dishwasher and fridge/freezer. Ceiling cornice. Picture rail. LVT flooring. Window to the side elevation. Sash window to the rear elevation. Double panelled radiator.
Utility Room - 2.62m x 2.39m (8'07 x 7'10) - Single drainer stainless steel sink unit with mixer tap and base cupboard below. An additional range of base and eye level cupboards with contrasting work surfaces and tiled splashbacks. Plumbing for a washing machine. Space for a tumble dryer. Ceiling cornice. LVT flooring. Back door to rear garden. Window. Double panelled radiator.
Cellar - Light. Shelving. Small window. Original stone floor and stone shelf.
First Floor -
Landing - Spindle balustrade to the staircase. Ceiling cornice. Ceiling rose. Dado rail. Decorative opaque window. Double panelled radiator.
Bedroom One - 4.55m x 3.20m (14'11 x 10'06) - Ceiling cornice. Picture rail. Windows to the bay. Sash window. Double panelled radiator. Single panelled radiator.
En-Suite Shower Room - The suite comprises a fully tiled cubicle with thermostatic power shower over, a vanity hand basin with mixer tap and cupboard below and a low-suite, concealed cistern W.C. Downlighting. Extractor fan. Partially tiled walls. Tiled flooring. Wall-mounted mirror. Wall lights. Anthracite grey towel rail.
Bedroom Two - 4.52m x 3.96m (14'10 x 13'00) - Cast iron fireplace with decorative Victorian tiled hearth. Ceiling cornice. Picture rail. Sash window to the front elevation. Sash window to the side elevation. Double panelled radiator.
Bedroom Three - 3.96m x 3.94m (13'00 x 12'11) - Cast iron fireplace. Ceiling cornice. Picture rail. LVT flooring. Sash window to the side elevation. Sash window to the rear elevation which enjoys open views to the hills. Double panelled radiator.
Bedroom Four - 3.48m x 2.90m (11'05 x 9'06) - Ceiling cornice. Picture rail. Ceramic sink unit with mixer tap and drawers below. Sash window. Double panelled radiator.
Bathroom - The suite comprises a panelled bath with period style mixer tap with screen and power shower over. a pedestal wash basin with mixer tap and a low suite W.C. Downlighting. Extractor fan. Partially tiled walls. Tiled flooring. Airing cupboard with hanging rail and shelving. Wall-mounted bathroom cabinet. Sash window with opaque, decorative double glazing and shutter. Column radiator with integraged heated towel rail.
Separate W.C. - Low suite W.C. Wooden panelling. Window. Single panelled radiator.
Second Floor -
Landing - Spindle balustrade to the staircase. Loft access. Velux window with views to the hills. Double panelled radiator.
Bedroom Five - 4.04m x 3.96m to wardrobe (13'03 x 13'00 to wardro - Floor to ceiling fitted wardrobes with hanging rail, shelving and sliding doors. uPVC double glazed window. Double panelled radiator.
Bedroom Six - 3.89m x 3.23m to wardrobe (12'09 x 10'07 to wardro - Floor to ceiling fitted wardrobes with hanging rail, shelving and sliding doors. Storage cupboard. uPVC double glazed window. Double panelled radiator.
Shower Room - The suite comprises a tiled cubicle with thermostatic power shower over, vanity hand basin with mixer tap and cupboard below and a low suite, concealed cistern W.C. Extractor fan. Downlighting. Fully tiled walls. Tiled flooring. Chrome heated towel rail.
Walk-In Loft - Accessed through the Shower Room is a loft storage space with a double glazed window which overlooks the bowling green.
Outside -
Gardens - The property is raised and sits behind a dwarf wall and hedge where there is a large driveway with ample off-road parking and is edged by gravel borders and accented by a range of shrubs and bushes. There is gated access to the rear garden. To the rear of this fabulous property is a fully enclosed, tranquil oasis within which are mature hedged borders, a mature landscaped garden which incorporates an extensive stone-flagged patio, a large neat lawn, an array of scented flowering plants and an assortment of well-established fruit-bearing bushes, a pergola entwined with vines and a raised gravelled seating area positioned beneath a wonderful willow tree. There is a dedicated area reserved for growing produce which includes a greenhouse, cultivated vegetable patches and compost heap. Surrounding and intertwined are beautiful borders planted with an abundance of interest and colour. At the rear boundary there is access to the double garage which is also accessed from Buxton Road.
Outbuildings - Four brick-built outbuildings with pitched slate roof are attached to the Utility Room, all of which have solid wood doors. The first out-building is utilised as a workshop, the second houses a low suite W.C. with light and small window, the third is a log store and the final outbuilding is currently used as a tool and bike shed.
Double Garage - Located and accessed at the rear boundary and separately accessed via Buxton Road. Up and over door, inspection pit, power and light. Side door and window.
Brochures
Fence Avenue, MacclesfieldBrochure- COUNCIL TAXA payment made to your local authority in order to pay for local services like schools, libraries, and refuse collection. The amount you pay depends on the value of the property.Read more about council Tax in our glossary page.
- Band: F
- PARKINGDetails of how and where vehicles can be parked, and any associated costs.Read more about parking in our glossary page.
- Yes
- GARDENA property has access to an outdoor space, which could be private or shared.
- Yes
- ACCESSIBILITYHow a property has been adapted to meet the needs of vulnerable or disabled individuals.Read more about accessibility in our glossary page.
- Ask agent
Fence Avenue, Macclesfield
NEAREST STATIONS
Distances are straight line measurements from the centre of the postcode- Macclesfield Station0.3 miles
- Prestbury Station2.5 miles
- Adlington (Ches.) Station4.1 miles
About the agent
Holden and Prescott is a progressive firm of estate agents providing selling and letting services in Macclesfield and the surrounding villages. Over the past ten years they have consistently sold more houses than every other agent in the area and they now have the fastest-growing letting department in Macclesfield too. This unrivalled success is down to two essential factors: dynamic, proactive marketing and a genuine desire to provide the ultimate service, whether a buyer or a seller.
Industry affiliations



Notes
Staying secure when looking for property
Ensure you're up to date with our latest advice on how to avoid fraud or scams when looking for property online.
Visit our security centre to find out moreDisclaimer - Property reference 33339668. The information displayed about this property comprises a property advertisement. Rightmove.co.uk makes no warranty as to the accuracy or completeness of the advertisement or any linked or associated information, and Rightmove has no control over the content. This property advertisement does not constitute property particulars. The information is provided and maintained by Holden & Prescott, Macclesfield. Please contact the selling agent or developer directly to obtain any information which may be available under the terms of The Energy Performance of Buildings (Certificates and Inspections) (England and Wales) Regulations 2007 or the Home Report if in relation to a residential property in Scotland.
*This is the average speed from the provider with the fastest broadband package available at this postcode. The average speed displayed is based on the download speeds of at least 50% of customers at peak time (8pm to 10pm). Fibre/cable services at the postcode are subject to availability and may differ between properties within a postcode. Speeds can be affected by a range of technical and environmental factors. The speed at the property may be lower than that listed above. You can check the estimated speed and confirm availability to a property prior to purchasing on the broadband provider's website. Providers may increase charges. The information is provided and maintained by Decision Technologies Limited. **This is indicative only and based on a 2-person household with multiple devices and simultaneous usage. Broadband performance is affected by multiple factors including number of occupants and devices, simultaneous usage, router range etc. For more information speak to your broadband provider.
Map data ©OpenStreetMap contributors.





