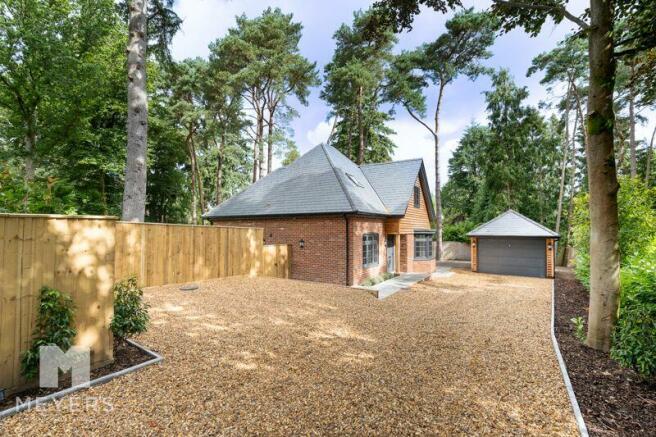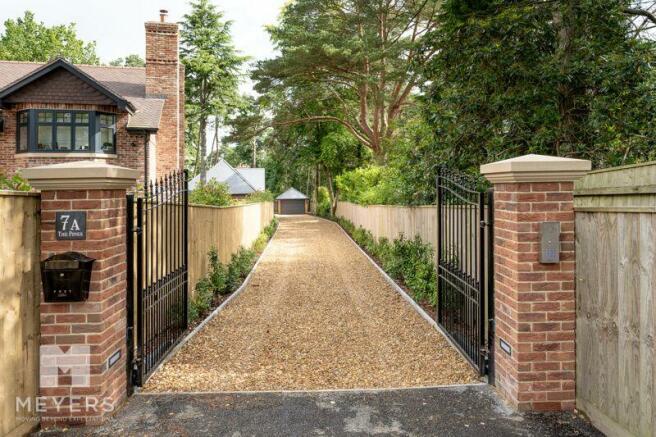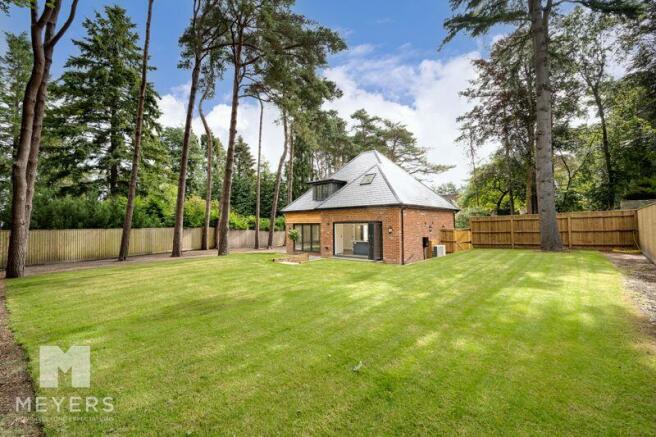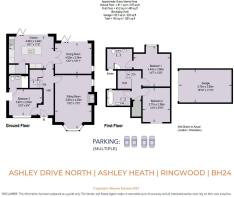
The Pines, Ashley Drive North, Ashley Heath, BH24

- PROPERTY TYPE
Detached
- BEDROOMS
3
- BATHROOMS
3
- SIZE
Ask agent
- TENUREDescribes how you own a property. There are different types of tenure - freehold, leasehold, and commonhold.Read more about tenure in our glossary page.
Freehold
Key features
- Three Double Bedroom New Build Chalet Home
- SIPs Eco Friendly Construction
- Air Source Heat Pump and Underfloor Heating
- Spacious Sitting Room with Log Burner
- Kitchen/Breakfast Room with Central Island and Utility Room
- Separate Dining Room with Bi-fold Doors
- Ground Floor Bedroom with En Suite Shower Room
- Timber Framed Garage with Hormann Electric Door, Power and Lighting
- Sought After Location Moments from Moors Valley Country Park
- Private Drive with Electric Gates
Description
Property Introduction
Perfectly positioned in one of Ashley Heath's most desirable roads this one off, new build SIPs construction, eco-friendly chalet style home has been built to an exceptional standard by a local builder and offers versatile living with modern and traditional styling throughout. Incorporating a spacious sitting room with wood burning stove, kitchen/breakfast room with a central island opening into the dining room and featuring twin bi-folding doors leading out to the patio and rear garden. Three bedrooms with two on the first floor, principle with an en suite and a separate bathroom with the third bedroom and en suite on the ground floor providing versatile living accommodation. The property is nestled within a tree lined plot and is situated down a private gravel drive way, set behind electric gates and benefits from multiple off road parking and a detached garage.
Entrance
A UPVC anthracite composite front door leads into the bright and airy entrance hallway which provides access to the ground floor bedroom, sitting room and kitchen/breakfast room. An internal door from the hallway leads to the under stairs storage cupboard which houses the Daikan control panel for the air source heat pump and manifold and is fitted with electrical sockets, wall mounted ethernet connection port and has lighting within. Stairs rise to the first floor landing and the hallway has been finished with Herringbone Karndean flooring which also flows into the kitchen/breakfast room, utility and dining room.
Sitting Room
The dual aspect separate sitting room is spacious in size and features a bay window to the front elevation with a central brick chimney breast with an 'Arada' Ecoburn 5KW widescreen log burning stove on a stone hearth with Oak mantle over.
Kitchen/Breakfast Room
A glazed internal door from the hallway leads into the kitchen/breakfast room which has been fitted with a comprehensive range of shaker style floor and wall mounted units with brushed gold fittings and marble quartz stone worksurfaces and upstands and is fitted with a Franke under counter 1-1/2 bowl sink unit with stainless steel Quooker boiling water tap over. Appliances within the kitchen include a mid-height hide and slide Neff oven with combination oven above and an integral fridge/freezer and dishwasher. Further features include a larder style cupboard, pull out bin storage, pan drawers and a centralised 2.2m island with matching quartz worksurface, fitted with an Elica high performance venting induction hob and an overhang provides a breakfast bar which has space for four stools. An internal door within the kitchen provides access to the utility room which is finished with matching units and work surfaces with double opening doors to house the washing machine. Four meter...
Dining Room
Double opening glazed doors lead from the kitchen/breakfast room into the dual aspect dining room where there is ample space for a 6 to 8 seater dining table and chairs and freestanding furniture or sofa if required. A second set of 3m bi-fold doors open out to the outdoor patio area. Perfect for alfresco dining and entertaining.
Ground Floor Bedroom and En Suite
Bedroom three is located on the ground floor and enjoys an elevation to the front. The double room provides ground floor living if required and benefits from double USB sockets and provisions for wall mounted TV. There is an alcove space for a freestanding or fitted wardrobes and an internal door leads into the fully tiled ensuite shower room with 'Armera' fittings, comprising a low level WC, wall mounted ceramic basin with a mixer tap and vanity storage unit below with an inset illuminated mirror over, towel rail and a walk-in shower with rainfall showerhead, separate shower attachment and wall mounted valves.
First Floor Landing
The carpeted stairs with painted spindles and newel posts and an Oak handrail leads to the first floor landing which features a vaulted ceiling with L.E.D lighting. The landing provides access to the first floor bedrooms and bathroom and an internal door on the landing provides access to a useful storage cupboard which benefits from an electric heater and can be shelved for linen.
Bedroom 1
The primary bedroom has an aspect over the rear garden and also features a vaulted ceiling. There is ample space for king size bed and is fitted with USB sockets, L.E.D lighting and has provisions for a wall mounted TV. Access into the eaves provide further storage and an internal door leads into the fully tiled en suite shower room which comprises 'Armera' fittings to include a low-level WC, wash hand basin with vanity unit drawers and mixer tap, shaving point, wall mounted towel rail, corner shower enclosure with a rainfall showerhead, separate attachment and wall mounted valves. An additional door leads into walk in eave storage space which has power and lighting within and houses the pressurised water tank.
Bedroom 2
Also double in size with a vaulted ceiling and front elevation and benefitting from USB sockets, LED lighting and provisions for a wall mounted TV.
Bathroom
Another beautifully fitted bathroom with matching fittings to comprise a low level WC, wall mounted wash hand basin with mixer tap, shaving point, towel rail and a double ended bath with handheld attachment, wall mounted valves and alcove shelving. All enclosed with tiled floors and walls.
Garage
The detached garage has an anthracite sectional Hormann electric roller door and there is ample room within to house a vehicle. The garage benefits from power and lighting and there is space in the apex for additional storage.
Externally
You are greeted at the front of the property with brick piers and pier caps with wrought iron electric gates and an intercom system which provides entrance to the private gravelled driveway which features exterior lighting and shrub borders. The drive way leads to The front of the properties a parking area to the side of the property for multiple vehicles and access to the detached garage. Sandstone pathways lead around the property and provide access to the covered storm porch and front door.
The property is centralised on its plot to allow for full access to both sides where there is space for outbuildings and sheds if required. The beautiful, secluded and tree lined plot has been landscaped with Oak sleeper retaining walls, exterior lighting, sandstone pathways which lead to the rear elevation and large patio area which can be accessed directly off the kitchen and dining room, the perfect area for outdoor dining and entertaining. Steps from the patio lead up to the lawned...
Location
Situated within the heart of Ashley Heath, Ashley Drive North is easily accessible from the A31 and surrounded by a Nature Reserve is extremely well positioned in a convenient location close to various amenities including a doctors surgery and Marks and Spencers convenience store. Ashley Heath is a sought after area found just a short distance from the popular and bustling market town of Ringwood. Located on the western edge of the New Forest, at a crossing point of the River Avon, Ringwood's popularity continues to increase thanks to its brilliant schools, pubs, restaurants and boutique shops. Its superb location means it is perfect for those commuting to London whilst offering residents the chance to live a short distance from the beautiful local beaches and is a 'stone's throw' from the popular Moors Valley and Avon Heath Country Park.
Brochures
Property BrochureFull Details- COUNCIL TAXA payment made to your local authority in order to pay for local services like schools, libraries, and refuse collection. The amount you pay depends on the value of the property.Read more about council Tax in our glossary page.
- Band: F
- PARKINGDetails of how and where vehicles can be parked, and any associated costs.Read more about parking in our glossary page.
- Yes
- GARDENA property has access to an outdoor space, which could be private or shared.
- Yes
- ACCESSIBILITYHow a property has been adapted to meet the needs of vulnerable or disabled individuals.Read more about accessibility in our glossary page.
- Ask agent
Energy performance certificate - ask agent
The Pines, Ashley Drive North, Ashley Heath, BH24
NEAREST STATIONS
Distances are straight line measurements from the centre of the postcode- Christchurch Station7.3 miles
About the agent
Welcome to Meyers, a 7 days a week High Performance Estate Agency.
Our sophisticated family run business is built upon strict values revolving around trust and integrity. We are proud to say that our client base is mostly attracted by recommendation.
We are a multi award-winning agent offering a leading service, listed in the 2021 & 2022 Best Estate Agent Guide as an 'EXCEPTIONAL' Estate Agent, putting us in the TOP 5% of agents in the country.
Our highly skilled system of s
Industry affiliations

Notes
Staying secure when looking for property
Ensure you're up to date with our latest advice on how to avoid fraud or scams when looking for property online.
Visit our security centre to find out moreDisclaimer - Property reference 12318135. The information displayed about this property comprises a property advertisement. Rightmove.co.uk makes no warranty as to the accuracy or completeness of the advertisement or any linked or associated information, and Rightmove has no control over the content. This property advertisement does not constitute property particulars. The information is provided and maintained by Meyers Estates, Ringwood & Verwood. Please contact the selling agent or developer directly to obtain any information which may be available under the terms of The Energy Performance of Buildings (Certificates and Inspections) (England and Wales) Regulations 2007 or the Home Report if in relation to a residential property in Scotland.
*This is the average speed from the provider with the fastest broadband package available at this postcode. The average speed displayed is based on the download speeds of at least 50% of customers at peak time (8pm to 10pm). Fibre/cable services at the postcode are subject to availability and may differ between properties within a postcode. Speeds can be affected by a range of technical and environmental factors. The speed at the property may be lower than that listed above. You can check the estimated speed and confirm availability to a property prior to purchasing on the broadband provider's website. Providers may increase charges. The information is provided and maintained by Decision Technologies Limited. **This is indicative only and based on a 2-person household with multiple devices and simultaneous usage. Broadband performance is affected by multiple factors including number of occupants and devices, simultaneous usage, router range etc. For more information speak to your broadband provider.
Map data ©OpenStreetMap contributors.





