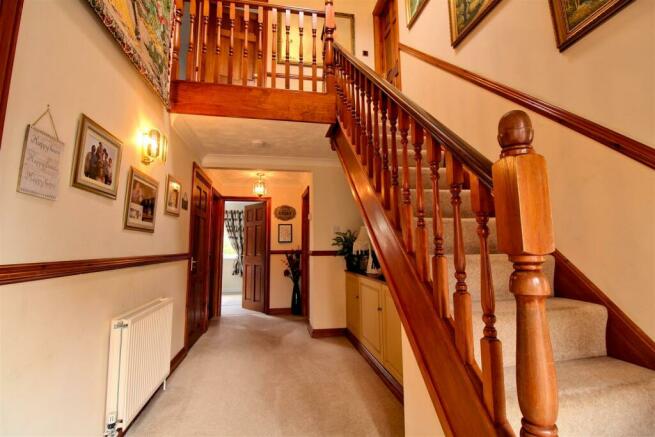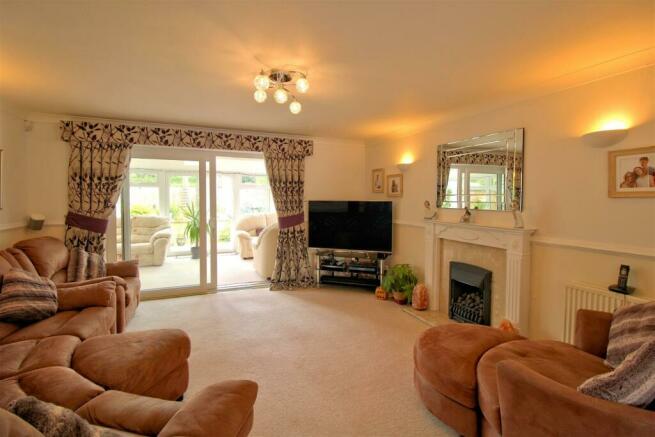Manor Lane, Snettisham, King's Lynn

- PROPERTY TYPE
Chalet
- BEDROOMS
4
- BATHROOMS
3
- SIZE
Ask agent
- TENUREDescribes how you own a property. There are different types of tenure - freehold, leasehold, and commonhold.Read more about tenure in our glossary page.
Freehold
Key features
- CONTACT BRITTONS ESTATE AGENTS TO VIEW
- ENTRANCE HALLWAY
- LOUNGE AND DINING AREA
- KITCHEN AND SEPERATE UTILITY
- SUNROOM
- GALLERIED LANDING
- FOUR BEDROOMS/TWO EN SUITES
- BATHROOM
- FRONT GARDEN/DRIVEWAY AND REAR GARDEN
- DOUBLE GARAGE
Description
BEAUTIFULLY PRESENTED FOUR BEDROOM CHALET WITH DOUBLE GARAGE AND DRIVEWAY
Entrance Hall - 6.12m x 2.39m (20'1 x 7'10) - Fitted carpet, stairs to first floor with a galleried landing, built in storage cupboards, Door leading to lounge / diner. A separate large storage cupboard. Double radiator.
Downstairs Cloakroom - 1.91m x 1.35m (6'3 x 4'5) - Two piece suite comprising of a hand basin set with vanity unit, and W.C. Tiled flooring extending up to half height on walls. Single radiator.
Lounge - 4.50m x4.47m (14'9 x14'8 ) - Fitted carpet, decorative fire place with real flame gas fire. Skimmed ceiling. Patio door leading to sun room. Two double radiators.
Sun Lounge - 5.03m x 3.18m (16'6 x 10'5 ) - Fitted carpet, skylight, selection of downlights, French door leading to the garden. Double radiator.
Dining Area - 4.45m x 3.53m (14'7 x 11'7 ) - Fitted carpet, skimmed ceiling. Arch leading to lounge area. Double radiator.
Kitchen - 4.27m x 3.56m (14' x 11'8 ) - Range of wall, base and drawer units with worktops over. Integrated fridge/freezer and extractor hood. Range cooker. Skimmed ceiling. Double radiator. Window to side aspect. Fitted carpet.
Utility - 3.48m x 2.67m (11'5 x 8'9) - Selection of wall and base units, stainless steel sink with mixer tap over, and an electric shower over. Tiled splash back. Skimmed ceiling. Airing cupboard. Loft access. Window to front aspect and a door to the rear. Radiator.
Galleried Landing - Fitted carpet, sky light to front aspect. Loft access. Large storage cupboard with small single radiator. Double radiator.
Guest Bedroom - 3.25m x 2.97m (10'8 x 9'9) - Fitted carpet, Selection of built in wardrobes and cupboards surrounding the bed. Skimmed ceiling. Double radiator. Window to rear aspect overlooking the well maintained rear garden.
En-Suite - 1.55m x 1.35m (5'1 x 4'5 ) - Three piece of suite, comprising of pedestal hand basin, W.C. and shower cubicle with electric shower. Towel radiator . Window to side aspect. Walls fully tiled. Fitted carpet.
Bedroom One - 4.65m x 3.53m (15'3 x 11'7 ) - Fitted carpet. Selection of built in wardrobes, drawers and cupboards. Window to rear aspect with rolling field views. Double radiator.
En-Suite - 1.93m x 1.68m (6'4 x 5'6 ) - Three piece suite comprising of wash hand basin set within a vanity unit, W.C. and a bath with mixer tap and Aqualisa thermostatic shower over including a glass shower screen. Skimmed ceiling. Vinyl flooring. Towel radiator.
Bedroom Two - 3.63m x 2.44m (11'11 x 8' ) - Fitted carpet, selection of fitted wardrobes and cupboards. Eaves storage. Window seat with drawers beneath. Double radiator. Window to rear aspect with rolling field views.
Bedroom Three - 3.63m x 3.53m (11'11 x 11'7 ) - Fitted carpet, selection of fitted wardrobes and cupboards. Eaves storage. Window seat with drawers beneath. Double radiator. Window to rear aspect with picturesque views.
Bathroom - 2.69m x 2.57m (8'10 x 8'5) - Three piece suite comprising of hand basin set with vanity unit, W.C. and bath with mixer taps over. Skimmed ceilings. Fitted carpet. Skylight to front aspect. Obscured window to side aspect. Double radiator.
Front Garden/Driveway - Brick weave drive way with space to park three to four cars. Plus well stocked raised flower beds.
Rear Garden - Mainly laid to lawn, with a patio area. Surrounded by fencing. Raised flower beds and vegetable patches. Summer house.
Double Garage - 5.74m x 4.78m (18'10 x 15'8 ) - Double garage with up and over door. Window to front aspect. Plumbing for two washing machines.
GAS CENTRAL HEATING
TRIPLE GLAZED UPVC WINDOWS
Brochures
Manor Lane, Snettisham, King's LynnBrochure- COUNCIL TAXA payment made to your local authority in order to pay for local services like schools, libraries, and refuse collection. The amount you pay depends on the value of the property.Read more about council Tax in our glossary page.
- Band: E
- PARKINGDetails of how and where vehicles can be parked, and any associated costs.Read more about parking in our glossary page.
- Yes
- GARDENA property has access to an outdoor space, which could be private or shared.
- Yes
- ACCESSIBILITYHow a property has been adapted to meet the needs of vulnerable or disabled individuals.Read more about accessibility in our glossary page.
- Ask agent
Manor Lane, Snettisham, King's Lynn
NEAREST STATIONS
Distances are straight line measurements from the centre of the postcode- Kings Lynn Station9.6 miles



Notes
Staying secure when looking for property
Ensure you're up to date with our latest advice on how to avoid fraud or scams when looking for property online.
Visit our security centre to find out moreDisclaimer - Property reference 33339529. The information displayed about this property comprises a property advertisement. Rightmove.co.uk makes no warranty as to the accuracy or completeness of the advertisement or any linked or associated information, and Rightmove has no control over the content. This property advertisement does not constitute property particulars. The information is provided and maintained by Brittons Estate Agents, King's Lynn. Please contact the selling agent or developer directly to obtain any information which may be available under the terms of The Energy Performance of Buildings (Certificates and Inspections) (England and Wales) Regulations 2007 or the Home Report if in relation to a residential property in Scotland.
*This is the average speed from the provider with the fastest broadband package available at this postcode. The average speed displayed is based on the download speeds of at least 50% of customers at peak time (8pm to 10pm). Fibre/cable services at the postcode are subject to availability and may differ between properties within a postcode. Speeds can be affected by a range of technical and environmental factors. The speed at the property may be lower than that listed above. You can check the estimated speed and confirm availability to a property prior to purchasing on the broadband provider's website. Providers may increase charges. The information is provided and maintained by Decision Technologies Limited. **This is indicative only and based on a 2-person household with multiple devices and simultaneous usage. Broadband performance is affected by multiple factors including number of occupants and devices, simultaneous usage, router range etc. For more information speak to your broadband provider.
Map data ©OpenStreetMap contributors.




