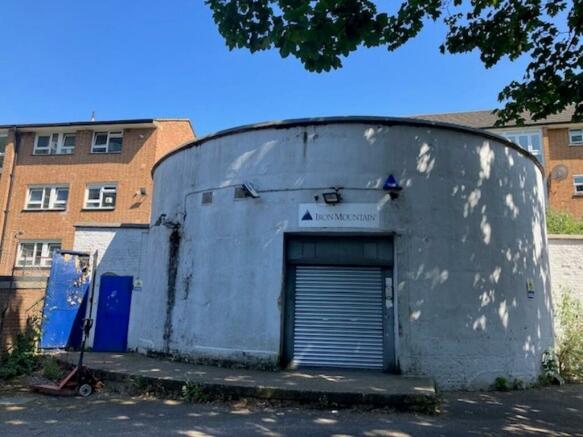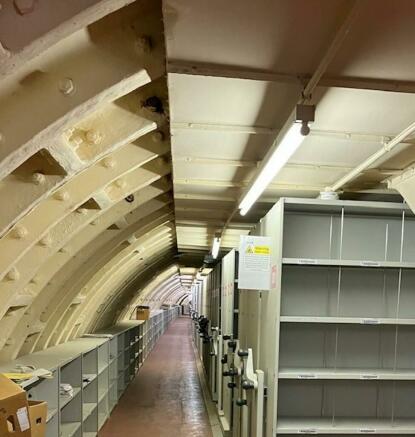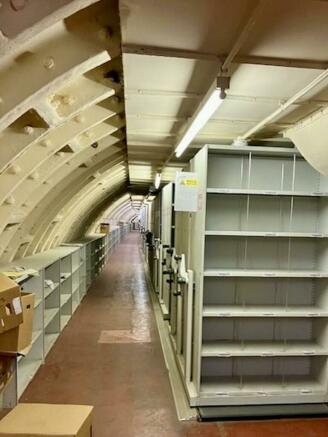2 Studley Road, Stockwell, London, SW4 6RA
- SIZE AVAILABLE
70,000 sq ft
6,503 sq m
- SECTOR
Light industrial facility to lease
Lease details
- Lease available date:
- Ask agent
Key features
- Available by way of assignment or sublease (terms to be agreed)
- Suitable for storage
- Gated external yard
- Zone 2 location
Description
Stockwell Street tube shelter was built in the 1940’s and comprises of an upper ground level access point with two long underground tunnels across two levels. At street level, the main access is via the Stockwell ‘South’ entrance, which is built of solid rendered brickwork construction with a roller shutter door. There is an entrance lobby, lift shaft and stairwell, security office, services cupboards and a toilet facility. Below ground, there are two upper and lower level tunnels running parallel in four interlinked sections with lobby areas. There are eleven separate ‘vault’ areas from these lobbies on both the upper and lower levels. The tunnels are in steel sections, bolted together with stairwells between the upper and lower levels.
Externally, there is a yard area which could be used for parking or unloading and it is secured with a sliding steel palisade security gate.
Location
The Stockwell South entrance is in an excellent location, a short 2 minute walk from Stockwell Tube Station (Northern and Victoria lines) and located on Studley Road which runs parallel to the A3 Clapham Road providing easy access to Central and South London.
Viewings
Please contact the agents below for further information:-
Specifications
• Mains electric, water supplies (at upper ground level only), ventilation systems and drainage available
• Lift capacity: Max 4 person and 300kg weight limit
• Gated external yard
• Roller shutter door
Terms
Available by way of assignment until 18th October 2034 with a tenant only break option on 19th October 2029 or a sublease (terms to be agreed)
Approximate Tunnel Measurement
Total accommodation:
Approximately 70,000 sq ft (6,500 sq m)
Approximate tunnel measurement:
Width of tunnel: 3.654 m width (2.6m wide at the narrowest point)
Floor to ceiling height: 2m
Brochures
2 Studley Road, Stockwell, London, SW4 6RA
NEAREST STATIONS
Distances are straight line measurements from the centre of the postcode- Stockwell Station0.1 miles
- Nine Elms Station0.6 miles
- Clapham North Station0.6 miles
We SEE A BRIGHTER WAY forward for our clients, our people, our planet, and our communities. By combining innovative technology with world-renowned expertise, we’re unveiling opportunities that create a brighter future for all.
At JLL, we take pride in doing things differently. We see the built environment as a powerful medium with which to change the world for the better. By combining innovative technology and data intelligence with our world-renowned expertise, we’re able to unveil un
Notes
Disclaimer - Property reference 153505-2. The information displayed about this property comprises a property advertisement. Rightmove.co.uk makes no warranty as to the accuracy or completeness of the advertisement or any linked or associated information, and Rightmove has no control over the content. This property advertisement does not constitute property particulars. The information is provided and maintained by Jones Lang Lasalle, East London - Industrial. Please contact the selling agent or developer directly to obtain any information which may be available under the terms of The Energy Performance of Buildings (Certificates and Inspections) (England and Wales) Regulations 2007 or the Home Report if in relation to a residential property in Scotland.
Map data ©OpenStreetMap contributors.




