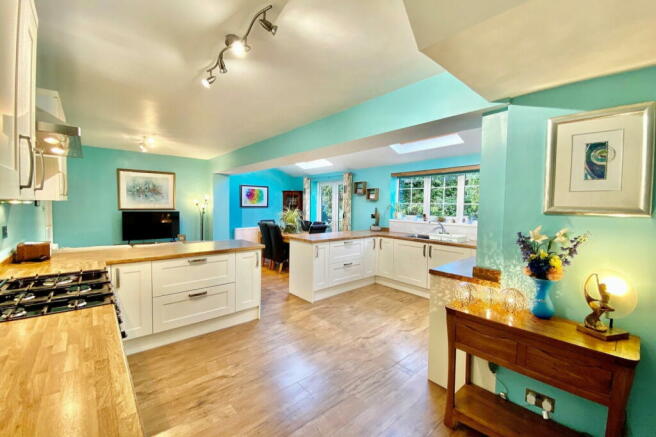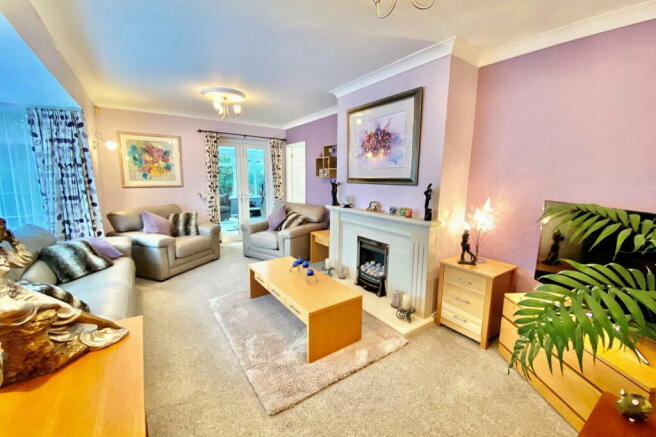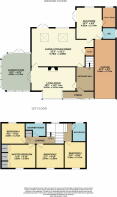Saintbury Road, Glenfield

- PROPERTY TYPE
Detached
- BEDROOMS
4
- BATHROOMS
2
- SIZE
Ask agent
- TENUREDescribes how you own a property. There are different types of tenure - freehold, leasehold, and commonhold.Read more about tenure in our glossary page.
Freehold
Key features
- DRAFT DETAILS
- Sought after location
- Shower Room
- Garage and Driveway
- Mature substantial rear garden
- EPC Rating: D, Council Tax Band: E
- Utility, WC, Family Bathroom
- Open plan Living Kitchen Diner
- Living Room, Garden Room, Sunroom
- Executive Four Bedroom Detached House
Description
Rarely available to the market and located on the sought after Saintbury Road set on a substantial plot prominently located in Glenfield, this executive house offers expansive living accommodation. Benefitting from an all essential open plan Living Kitchen Diner with a further three reception rooms and four bedrooms this home must be viewed to appreciate the size and quality of home available. This home includes 4 bedrooms, Shower room, family bathroom, WC, Living Room, Sunroom, Garden Room, Living Kitchen Diner, Utility, Garage and substantial garden. Outside is a landscaped front garden with driveway and garage, substantial mature rear garden with mature trees and patio spanning the rear of the property.
Entry to the property is through a uPVC tilt and slide door leading into the entrance porch which in turn leads into the entrance hallway with Pergo flooring. There is access to the first floor, Living Kitchen Diner or the Living room.
At the front of the property is the newly decorated Living Room with uPVC box bay window allowing the light to flow in. A pebble effect gas fire set within a stone surround is ideal for those chilly autumn evenings. Access can be gained into the Living Kitchen Diner or the Garden Room.
A spacious room with newly fitted insulated ceiling and spot lights enjoying views over the garden is the Garden room with Pergo flooring and uPVC double doors leading onto the patio which in turn leads to the beautiful garden.
A heart of the home is the open plan Living Kitchen Diner with Amtico flooring, two large Velux windows and a uPVC window and double doors leading to the garden creating a light and airy space. Benefitting from many wall and base units with worksurface over and space for a range cooker with extractor hood over. There is a sink and drainer with mains mixer tap over and space for a fridge freezer. A cupboard under the stair provides a walk-in pantry for those all essential groceries and the space allows for a Dining Table and separate seating area. A great space for entertaining or creating family time.
From the Living Kitchen Diner is a Sunroom which is a versatile space and could be used as a further reception room or a Study. This room has a tiled floor with uPVC window to the rear elevation and uPVC double doors leading to the patio and onto the garden. From the Sunroom is access to a Utility Room with matching tiled flooring and has space for a washing machine and tumble dryer with cupboards under and matching cupboard with worksurface over.
Also accessed from the Sunroom with matching tiled flooring is the WC with close coupled WC and wash hand basin with mains mixer tap and vanity unit beneath. An obscure uPVC window overlooks the side of the home.
A personnel door leads into the garage with power and lighting.
Upstairs is a split-level landing overlooking the stunning rear garden with access to Four bedrooms, family bathroom, shower room and an airing cupboard.
At the front of the property are bedrooms one, two and three all double rooms with a uPVC window overlooking the front of the property. Bedroom One has built in wardrobes and bedroom three can be accessed by the split-level landing.
At the rear of the property and enjoying views over the garden is bedroom four. From the landing is access to a Shower room which comprises corner shower cubicle with Mira mains mixer shower over, close coupled WC and wash hand basin with mains mixer tap and vanity cupboard beneath. There is an obscure uPVC window to the rear elevation.
Accessed from the split level landing and located next to bedroom three is the Family bathroom with panelled bath and mains mixer tap with shower attachment over, close coupled WC with dual flush and wash hand basin with mains mixer tap over and vanity unit beneath. There is a chrome towel rail and obscure uPVC window to the rear elevation.
Outside at the front of the property is a block paved driveway with half height picket fencing and a border planted with a variety of plants and shrubs. Access can be gained to the side of the property where the patio wraps around to the rear of the property.
At the rear of the property is a substantial rear garden laid to lawn with many plants and trees. There are many seating areas ideal for outside entertaining for the whole family. There is a shed for storage.
We understand that the property is of traditional means of build and is connected to mains gas, electricity, water and drainage to the public sewer.
Broadband internet and mobile telephone coverage can be found via the online checker on the Ofcom website
Brochures
Brochure 1- COUNCIL TAXA payment made to your local authority in order to pay for local services like schools, libraries, and refuse collection. The amount you pay depends on the value of the property.Read more about council Tax in our glossary page.
- Band: E
- PARKINGDetails of how and where vehicles can be parked, and any associated costs.Read more about parking in our glossary page.
- Yes
- GARDENA property has access to an outdoor space, which could be private or shared.
- Yes
- ACCESSIBILITYHow a property has been adapted to meet the needs of vulnerable or disabled individuals.Read more about accessibility in our glossary page.
- Ask agent
Saintbury Road, Glenfield
NEAREST STATIONS
Distances are straight line measurements from the centre of the postcode- Leicester Station3.3 miles
- Syston Station5.5 miles
- South Wigston Station5.5 miles




Notes
Staying secure when looking for property
Ensure you're up to date with our latest advice on how to avoid fraud or scams when looking for property online.
Visit our security centre to find out moreDisclaimer - Property reference S10963. The information displayed about this property comprises a property advertisement. Rightmove.co.uk makes no warranty as to the accuracy or completeness of the advertisement or any linked or associated information, and Rightmove has no control over the content. This property advertisement does not constitute property particulars. The information is provided and maintained by Hampsons Estate Agents, Leicester. Please contact the selling agent or developer directly to obtain any information which may be available under the terms of The Energy Performance of Buildings (Certificates and Inspections) (England and Wales) Regulations 2007 or the Home Report if in relation to a residential property in Scotland.
*This is the average speed from the provider with the fastest broadband package available at this postcode. The average speed displayed is based on the download speeds of at least 50% of customers at peak time (8pm to 10pm). Fibre/cable services at the postcode are subject to availability and may differ between properties within a postcode. Speeds can be affected by a range of technical and environmental factors. The speed at the property may be lower than that listed above. You can check the estimated speed and confirm availability to a property prior to purchasing on the broadband provider's website. Providers may increase charges. The information is provided and maintained by Decision Technologies Limited. **This is indicative only and based on a 2-person household with multiple devices and simultaneous usage. Broadband performance is affected by multiple factors including number of occupants and devices, simultaneous usage, router range etc. For more information speak to your broadband provider.
Map data ©OpenStreetMap contributors.




