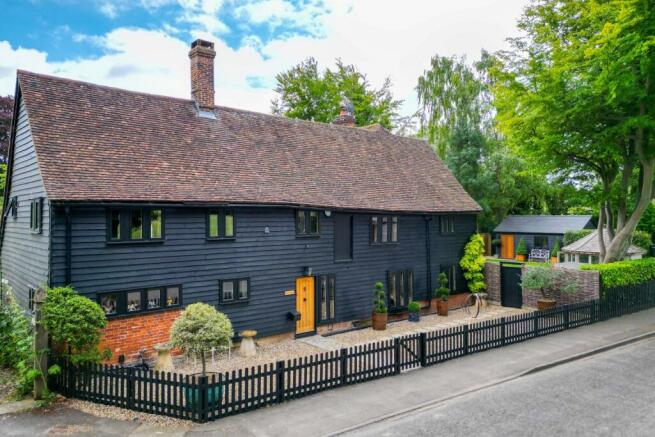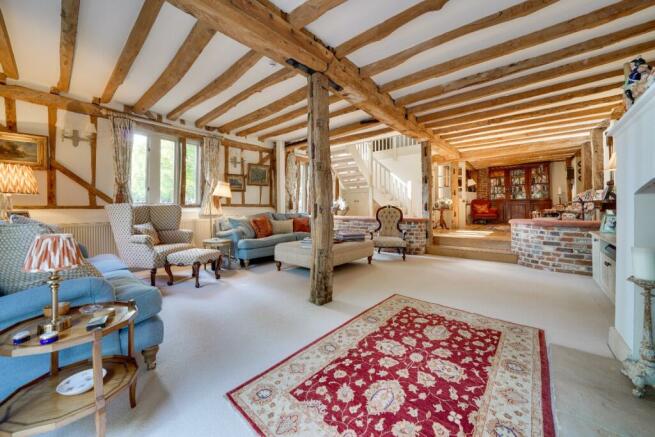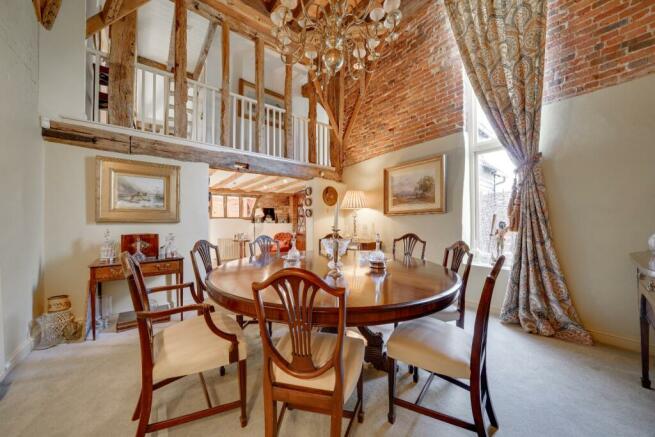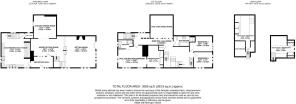Introduction
'West Barn' is a truly impressive 16th century barn conversion occupying around 3000 sq ft of accommodation, located in the highly regarded South Cambridgeshire village of Bassingbourn. This delightful family home is situated overlooking college playing fields and has been sympathetically updated to offer beautiful accommodation in keeping with the wealth of period features the property has to offer. These include exposed timbers, exposed brickwork, vaulted ceilings, and a most impressive inglenook fireplace in the kitchen/breakfast room.
Converted around 30 years ago, the home is spread over three floors and the spacious accommodation starts with a welcoming reception hall that leads to both the kitchen/breakfast room and spacious open plan upper sitting room and steps down to the lower sitting room with a Clearview log burning stove. Further on the ground floor is a stunning dining room that benefits from exposed timbers and a vaulted ceiling, which can be viewed from the minstrel gallery landing on the first floor. On the first floor, there is an impressive master suite with a vaulted ceiling, a re-fitted en-suite shower room, and a spacious dressing room with fitted wardrobes. Further on the first floor are two double bedrooms, a family bathroom with a four piece suite, and a superb vaulted galleried landing space over the stairs. There are two further staircases leading to the second floor which give access to bedrooms 4 & 5.
Outside there is a well maintained and incredibly private South facing garden which is neatly laid to lawn with a separate patio area. Timber summer house, as well as a detached garage and workshop plus off road parking for multiple vehicles.
Step Inside
Wood panelled front door opens to a welcoming reception hall. The character features begin straight away with the feature exposed brick semicircular chimney breast, magnificent exposed beams, and Travertine stone flooring. Built in unit which also incorporates a large fitted worktop with cupboards. A door opens to the principal living room. An impressive upper living room is open plan through to the vaulted dining room and features brick chimney breast, original bread oven recess, and oak flooring. Steps down to the lower living room. The space enjoys an attractive fireplace with a woodburning stove set on a stone hearth. Both living rooms have a wealth of exposed beams and timbers, a staircase to the first floor, and a range of dual aspect double glazed windows allowing the rooms to be flooded by natural light. French doors open to a secluded terrace and South facing garden. Built in storage cupboard under stairs leading up to the first floor.
Vaulted Dining Room - with high ceiling which is open to the full height of the barn, wealth of exposed beams plus exposed brickwork to one wall, double glazed windows to side aspect. Minstrel gallery from the landing.
The kitchen/breakfast room is a bright triple aspect kitchen. Fitted with a bespoke range of stylish range wall and base units. Inset twin bowl sink unit with mixer taps. The extensive selection of fitted base units have Silstone quartz worktops with matching splashback and soft close drawers below. Integrated Rangemaster range style cooker with five ring LPG gas hob and electric ovens. Integrated Hotpoint dishwasher. Built in full height storage cupboards and pull out shelved pantry units. Built in refrigerator and separate built in freezer. Inglenook fireplace with original bread oven door, and raised slate hearth. Travertine stone flooring, Understairs cupboard housing the Boulter oil-fired boiler, further recess with lit glazed shelved cabinets. Stairs leading to the first floor. A door opens to the utility room - with a fitted worktop, space, and plumbing for a washing machine and tumble dryer. Frosted double glazed window to the rear, former WC that retains the drainage should a buyer want to return it to its original use.
The first floor begins with a galleried landing and vaulted ceiling having a range of exposed beams and timbers, double glazed windows to the front aspect. Two staircases lead up to the second floor levels offering bedrooms four and five. Airing cupboard housing hot water cylinder and linen shelves. Minstrel gallery which overlooks the dining room and a staircase down to the kitchen. The main bedroom is a vaulted room with a wealth of exposed beams and exposed brick chimney breast. Dual aspect with double glazed windows. Door to the newly installed ensuite shower room. double glazed windows to the side. Three piece suite comprising a large walk in shower enclosure with wall mounted fixed head and handheld shower unit, a vanity unit with wash hand basin with mixer tap, low level WC, ceramic tiled flooring, partly ceramic tiled walls and heated towel rail. There is a dressing room with exposed brick chimney breast and beams. Fitted double wardrobes. Double glazed windows to front aspect. Bedroom two has double glazed windows overlooking the gardens. The third bedroom is currently in use as a home office and has a bright dual aspect with double glazed windows to the front and side. The family bathroom comprises a four piece suite of a large walk in tiled shower cubicle with fixed head shower unit, panel enclosed bath with shower attachment and mixer tap, pedestal wash hand basin, low level WC. Attractive recess with fitted shelving, wall mirror behind and lighting designed to enhance the exposed beams. Heated towel rail radiator.
The second floor has two bedrooms each having its own staircase access. Bedroom four or South Attic has double glazed windows to the side and two fitted wardrobes. Bedroom five or North Attic is currently in use as a hobby room and has a double glazed Velux to the side and fitted wardrobes. Large loft access adjacent to the entrance to bedroom five.
Step Outside
To the front of the property, there is a landscaped, courtyard garden with a paved path that leads to the front door. The main rear gardens are mainly located to the side of the barn. Beautifully tended and very private, they are mainly laid to lawn, paved terrace, and paved garden store and wood store. The secluded garden are surrounded by a mature hedgerow and fine mature beech trees and is all enclosed by Jackson fencing. Detached summerhouse by Chelsea Designs with leaded light double glazed windows, wood flooring, and is fully insulated and would make an ideal home office or gym. Outside Tap. The gardens are complimented by a range of external lighting and a delightful sunken paved patio terrace that is accessed from the living room, a fab outside entertaining space! There is a gated side access leading to the front and double gates opening to the rear driveway with a secluded bin store. The oil tanks and LPG tanks are situated at the rear of the property.
There is an extensive driveway that offers off road parking for 3 vehicles that leads to a large detached garage. The garage comprises a barn style doors with lighting as well as internal and external power connected. From within the garage to the side is a workshop and a storage room that features double glazed windows overlooking the gardens and a door to a large insulated, enclosed wine store. To the side of the building is a further garden store.
Location
South End is a delightful no through road and West Barn is situated opposite the college playing fields. Bassingbourn is a charming village located in South Cambridgeshire. Nestled within the picturesque countryside, Bassingbourn exudes a quintessential English village charm that appeals to both residents and visitors alike.
Bassingbourn is a popular South Cambridgeshire village with good facilities, including a doctor's surgery, pharmacy, post office, coffee shop, primary and secondary school, The Hoops public house and The Belle restaurant. There are numerous countryside walks all nearby. Mainline rail services from Royston station into Cambridge is 19 minutes, to London's Kings Cross in 38 minutes and to London Bridge in 65 minutes.
The university city of Cambridge is only 14 miles away, boasting excellent independent schools for all ages and great cultural and recreational facilities. Shopping in the nearby town of Royston includes a Tesco Superstore, M&S and Aldi.
There are good road connections with the A1/M at Baldock 13 miles to the west and the M11 12 miles to the east (approx). Luton and Stansted Airports are both within 30 to 40 minutes drive.







