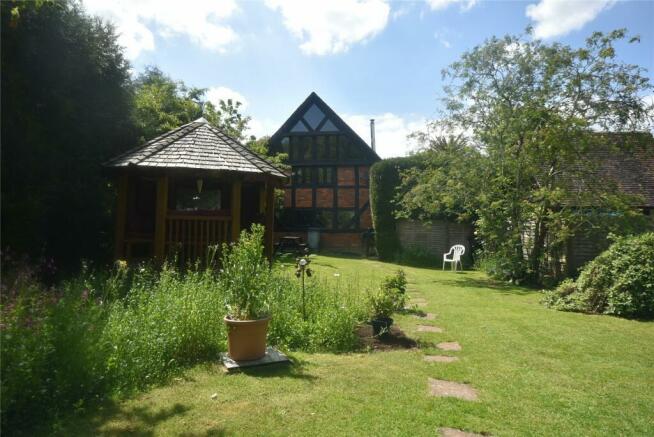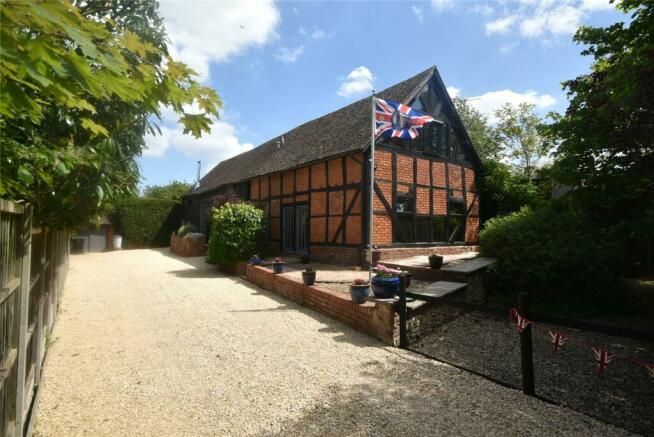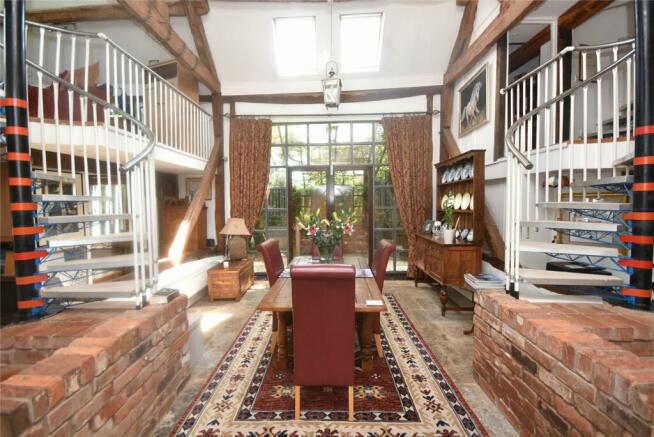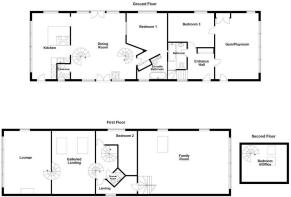The Rampings, Longdon, Tewkesbury, Worcestershire, GL20

- PROPERTY TYPE
Detached
- BEDROOMS
4
- SIZE
Ask agent
- TENUREDescribes how you own a property. There are different types of tenure - freehold, leasehold, and commonhold.Read more about tenure in our glossary page.
Freehold
Key features
- Well presented
- Four bedroom detached
- Grade II Listed character barn conversion
- Possibility of splitting the accommodation
- Approximately 0.5 acre of garden
- No Chain
Description
ENTRANCE
Double timber doors to
DINING ROOM
6.2m x 5.4m
Flagstone floor, timber door to rear, two radiators, two spiral staircases off, two skylights, exposed timbers and beams, external double timber doors to rear
CLOAKROOM
White suite comprising W.C, hand basin, oil fired central heating boiler
KITCHEN
4.6m x 3.7m
Comprising fitted wall and base units incorporating Belfast sink, granite worktops, space and plumbing for appliances, Cookermaster range cooker with five ring gas hob over, tiled splashbacks, two radiators, exposed timbers and beams
UTILITY AREA
1.9m x 1.5m
Space and plumbing for appliances, granite worktop, timber external stable door to front
BEDROOM ONE
4.5m x 4.4m
Radiator, exposed timbers and beams, built in mirror fronted wardrobe
ENSUITE BATHROOM
2.9m x 2.7m
White suite comprising W.C and hand basin in vanity unit, freestanding bath, radiator, part panelled walls
STAIRS OFF OVER KITCHEN
LOUNGE
6m x 4.5m
Two radiators, exposed timbers and beams, glazed gable end, exposed brick fireplace with Clearview wood burner inset
STAIRS OFF OVER BEDROOM ONE
LANDING AREA
Further spiral stairs up to second floor
BEDROOM TWO
3.9m x 2.4m
Radiator, exposed timbers and beams, built in shelving
SHOWER ROOM
White suite comprising W.C, hand basin in vanity unit, radiator, shower cubicle with aqua board walls
SECOND FLOOR
OFFICE/BEDROOM FOUR
4.5m x 1.8m
Two skylights, exposed timbers and beams, radiator
REAR LANDING
Radiator, exposed timbers and beams
FAMILY ROOM
8.6m x 5m
Vaulted ceiling, three radiators, exposed timbers and beams, skylight, glazed gable end, stairs down
POTENTIAL ANNEX ON GROUND FLOOR
ENTRANCE HALL
Timber external glazed door to front, access to storage cupboard with hand basin in vanity, exposed timbers and beams
GYM/PLAYROOM
5.7m x 4.2m
Two radiators, timber glazed external door to front storage cupboard housing additional oil fired central heating boiler, exposed timbers and beams
BEDROOM THREE
4.3m x 2.5m
Radiator, exposed timbers and beams, full height window
VIEWING
Strictly by appointment with the sole agents Pughs. Tel. Out of office hours James Pugh
OUTSIDE
A private wooden five bar gate leads to the well presented stone drive which has ample parking for numerous vehicles. This also gives access to the detached brick garage (4.8m x 4.0m) with double doors to front and with the benefit of power and lights. Adjacent to the drive is a low maintenance raised pathway which gives access to the barn. The formal garden is located at the end of the barn and in total is approximately 0.5 acres which comprises of well maintained lawns with colourful flower borders and beds as well as numerous ornamental trees. There is also a wooden summerhouse with power, heating and light next to the spring filled pond.
SERVICES
We understand from the Vendors that mains water and electricity and private drainage is connected to the property. Telephone subject to BT regulations. Oil fired central heating.
TENURE
We understand from the Vendors that the property is freehold and offered with vacant possession upon completion.
COUNCIL TAX
BAND G Rates payable £3416.31 (Malvern Hills District Council telephone )
ANTI MONEY LAUNDERING REGULATIONS
To comply with anti money laundering regulations, prospective purchasers will be asked to produce identification documentation at the time of making an offer. We ask for your cooperation in order that there is no delay in agreeing the sale.
Brochures
Particulars- COUNCIL TAXA payment made to your local authority in order to pay for local services like schools, libraries, and refuse collection. The amount you pay depends on the value of the property.Read more about council Tax in our glossary page.
- Band: G
- PARKINGDetails of how and where vehicles can be parked, and any associated costs.Read more about parking in our glossary page.
- Yes
- GARDENA property has access to an outdoor space, which could be private or shared.
- Yes
- ACCESSIBILITYHow a property has been adapted to meet the needs of vulnerable or disabled individuals.Read more about accessibility in our glossary page.
- Ask agent
Energy performance certificate - ask agent
The Rampings, Longdon, Tewkesbury, Worcestershire, GL20
NEAREST STATIONS
Distances are straight line measurements from the centre of the postcode- Ashchurch for Tewkesbury Station4.7 miles
Notes
Staying secure when looking for property
Ensure you're up to date with our latest advice on how to avoid fraud or scams when looking for property online.
Visit our security centre to find out moreDisclaimer - Property reference LED230079. The information displayed about this property comprises a property advertisement. Rightmove.co.uk makes no warranty as to the accuracy or completeness of the advertisement or any linked or associated information, and Rightmove has no control over the content. This property advertisement does not constitute property particulars. The information is provided and maintained by Pughs, Ledbury. Please contact the selling agent or developer directly to obtain any information which may be available under the terms of The Energy Performance of Buildings (Certificates and Inspections) (England and Wales) Regulations 2007 or the Home Report if in relation to a residential property in Scotland.
*This is the average speed from the provider with the fastest broadband package available at this postcode. The average speed displayed is based on the download speeds of at least 50% of customers at peak time (8pm to 10pm). Fibre/cable services at the postcode are subject to availability and may differ between properties within a postcode. Speeds can be affected by a range of technical and environmental factors. The speed at the property may be lower than that listed above. You can check the estimated speed and confirm availability to a property prior to purchasing on the broadband provider's website. Providers may increase charges. The information is provided and maintained by Decision Technologies Limited. **This is indicative only and based on a 2-person household with multiple devices and simultaneous usage. Broadband performance is affected by multiple factors including number of occupants and devices, simultaneous usage, router range etc. For more information speak to your broadband provider.
Map data ©OpenStreetMap contributors.







