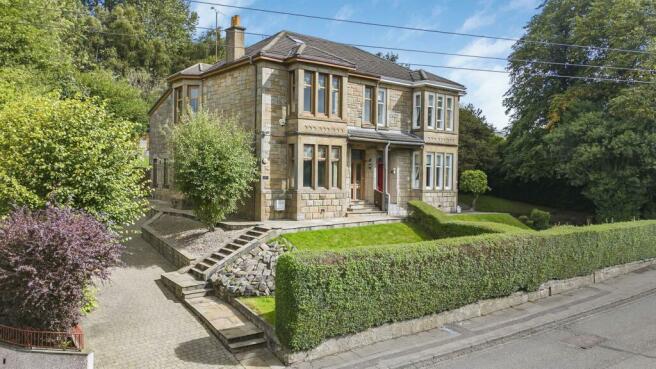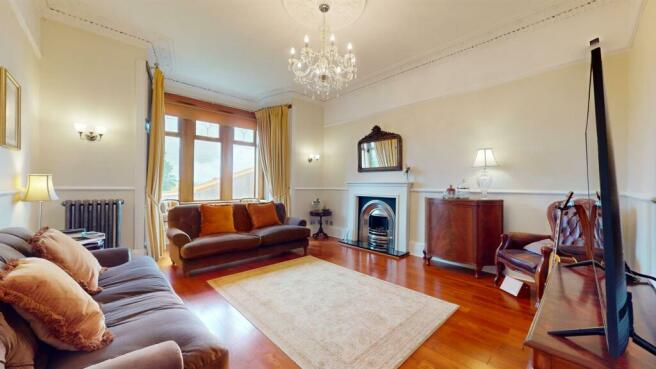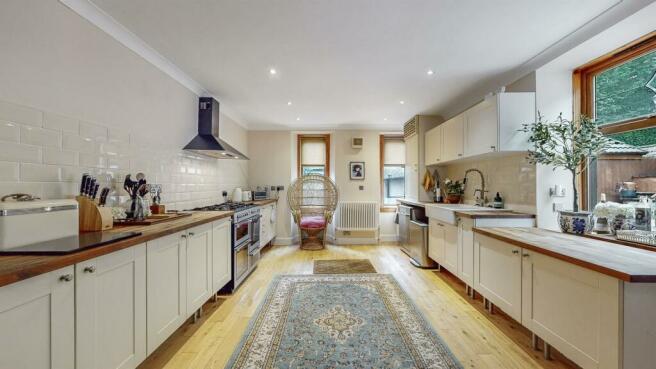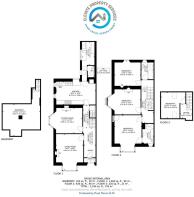Drumchapel Road, Glasgow

- PROPERTY TYPE
Semi-Detached
- BEDROOMS
3
- BATHROOMS
3
- SIZE
Ask agent
- TENUREDescribes how you own a property. There are different types of tenure - freehold, leasehold, and commonhold.Read more about tenure in our glossary page.
Freehold
Key features
- Fantastic THREE bedroom semi-detached sandstone villa
- TWO stunning flexible reception/family rooms
- Situated on an elevated position off main road
- Dining kitchen with quality fixtures & fittings
- Separate laundry/utility room overlooking the rear garden
- Ground floor cloakroom/Bathroom on mid floor/Ensuite shower room
- Three generously proportioned double bedrooms
- Home office within the attic area/Basement with additional space for home office, storage etc
- Charming mature private gardens
- Garage & multi-car driveway
Description
Property Information - Welcome to No. 47 Drumchapel Road situated within a popular Glasgow locale. This splendid THREE bedroom semi- detached home offers a fantastic level of flexible accommodation. Set on an elevated position, this stone built Victorian villa has been respectfully upgraded by the present owner to retain many original features. Beautifully decorated throughout, this bright and spacious property is presented to market in walk-in condition.
To the front, a charming garden is available which is mainly laid to lawn with a multi-car driveway and garage situated to the side. Upon entering, through the reception porch with storm doors, you are welcomed in through to the luxurious reception hallway which leads you in the first instance to the lounge. The neutrally decorated and sumptuous family lounge boasts a traditional fireplace, generous dimensions, impressive ceiling heights and a large bay window formation which engulfs this entire space with natural sunlight. A second reception room is available, again with large bay window and feature fireplace. This room is flexible for use and could also be utilised a fourth bedroom, formal dining room etc.
The sizeable kitchen has ample space for dining and socialising with an array of wall and base mounted units paired with complementing worktops. The kitchen further benefits from a range of quality appliances to include an American style fridge freezer, gas range cooker, extractor fan and dishwasher. Laundry facilities are conveniently located to the rear of the kitchen within a utility room with washing machine, dryer and traditional Belfast sink. Completing the ground floor, is a convenient cloakroom with wash hand basin and W.C.
The entrance to the basement is just outside the kitchen, this is a truly unique space, hidden away and perfect for a variety of uses, such as home office, studio etc.
Leading to the upper floor, the impressive stairway leads firstly to the family bathroom on mid floor, which boasts a luxurious roll top bath, wash hand basin and W.C. A generous double bedroom is available at this level, with scenic view overlooking the rear garden.
The grand master bedroom is situated on the upper level, with large bay window flooding this room with an abundance of natural light, this room must be viewed to be appreciated. The master ensuite boasts a large shower cubicle with rainfall shower, wash hand basin and W.C. A further bedroom is available on this floor, substantial in size and boasting a feature fireplace, this room is also delightful.
The attic has been cleverly converted into an impressive office space with two Velux windows surrounding this area with natural light. This area has been cleverly designed to maximise the space available.
The mature rear garden is generous in size and fully enclosed, creating a safe and secure environment for children and pets alike. With various lawn and patio areas to relax and enjoy the space on offer, this space is perfect for entertaining and al-fresco dining.
Ideally situated within a short distance of sought after early learning centres and primary/secondary schooling, this property is sure to appeal to families with children of various ages. Drumchapel train station and main bus services are only a short walk away, providing direct transport links to Glasgow City and Loch Lomond area. A host of local amenities are only minutes away, including the popular Clyde Shopping Centre and Great Western Retail Park.
We would highly recommend an early viewing before it’s too late! Viewing by appointment - please contact Elevate Property Services to arrange a suitable time or request further information and a copy of the Home Report.
Any areas, measurements or distances quoted are approximate and floor plans are only for illustration purposes and are not to scale. Thank you.
THESE PARTICULARS ARE ISSUED IN GOOD FAITH BUT DO NOT CONSTITUTE REPRESENTATIONS OF FACT OR FORM PART OF ANY OFFER OR CONTRACT.
Room Dimensions - Living Room - 5.78m x 4.41m
Sitting Room - 5.29m x 4.10m
Kitchen - 6.23m x 3.66m
Utility - 3.17m x 2.02m
Cloakroom - 1.83m x 1.07m
Bedroom One - 5.80m x 4.41m
Ensuite Shower Room -3.22m x 1.82m
Bedroom Two - 4.16m x 4.05m
Bedroom Three - 5.33m x 4.14m
Bedroom Four - 4.23m x 3.92m
Bathroom - 2.66m x 1.94m
Basement - 6.07m x 5.16m
Brochures
Drumchapel Road, Glasgow- COUNCIL TAXA payment made to your local authority in order to pay for local services like schools, libraries, and refuse collection. The amount you pay depends on the value of the property.Read more about council Tax in our glossary page.
- Band: E
- PARKINGDetails of how and where vehicles can be parked, and any associated costs.Read more about parking in our glossary page.
- Yes
- GARDENA property has access to an outdoor space, which could be private or shared.
- Yes
- ACCESSIBILITYHow a property has been adapted to meet the needs of vulnerable or disabled individuals.Read more about accessibility in our glossary page.
- Ask agent
Drumchapel Road, Glasgow
NEAREST STATIONS
Distances are straight line measurements from the centre of the postcode- Drumchapel Station0.1 miles
- Drumry Station0.9 miles
- Westerton Station1.0 miles

Notes
Staying secure when looking for property
Ensure you're up to date with our latest advice on how to avoid fraud or scams when looking for property online.
Visit our security centre to find out moreDisclaimer - Property reference 33339237. The information displayed about this property comprises a property advertisement. Rightmove.co.uk makes no warranty as to the accuracy or completeness of the advertisement or any linked or associated information, and Rightmove has no control over the content. This property advertisement does not constitute property particulars. The information is provided and maintained by Elevate Property Services, Clydebank. Please contact the selling agent or developer directly to obtain any information which may be available under the terms of The Energy Performance of Buildings (Certificates and Inspections) (England and Wales) Regulations 2007 or the Home Report if in relation to a residential property in Scotland.
*This is the average speed from the provider with the fastest broadband package available at this postcode. The average speed displayed is based on the download speeds of at least 50% of customers at peak time (8pm to 10pm). Fibre/cable services at the postcode are subject to availability and may differ between properties within a postcode. Speeds can be affected by a range of technical and environmental factors. The speed at the property may be lower than that listed above. You can check the estimated speed and confirm availability to a property prior to purchasing on the broadband provider's website. Providers may increase charges. The information is provided and maintained by Decision Technologies Limited. **This is indicative only and based on a 2-person household with multiple devices and simultaneous usage. Broadband performance is affected by multiple factors including number of occupants and devices, simultaneous usage, router range etc. For more information speak to your broadband provider.
Map data ©OpenStreetMap contributors.




