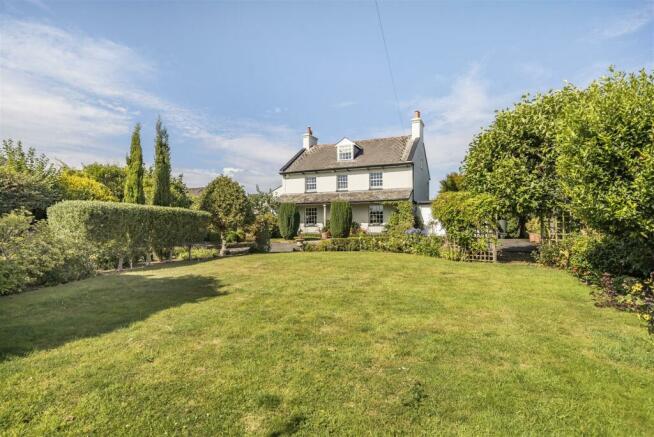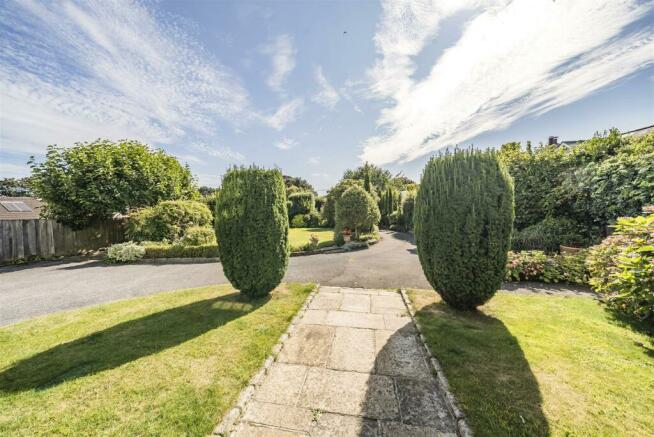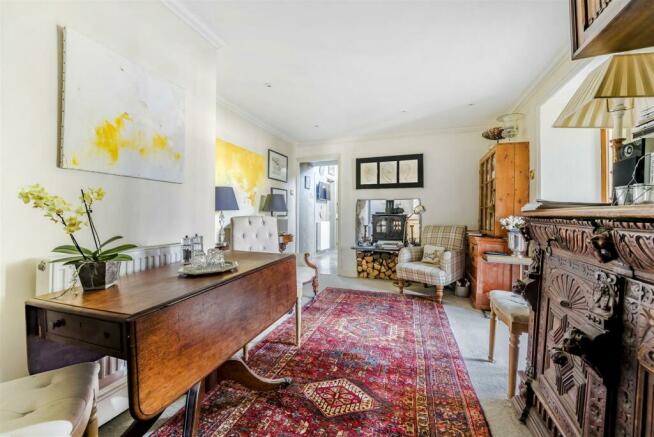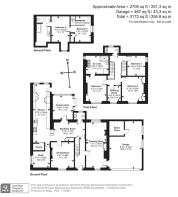
Broadway Road, Kingsteignton

- PROPERTY TYPE
Detached
- BEDROOMS
5
- BATHROOMS
3
- SIZE
3,172 sq ft
295 sq m
- TENUREDescribes how you own a property. There are different types of tenure - freehold, leasehold, and commonhold.Read more about tenure in our glossary page.
Freehold
Key features
- Stunning Georgian home full of period features
- Well flowing accommodation extending to 2,700 sq ft
- Two formal reception rooms
- Kitchen, conservatory, study
- 4/5 bedrooms
- Master with dressing room and large en suite
- Long sweeping drive with landscaped gardens
- Council Tax band G
- Freehold sale
Description
Situation - The property is conveniently located for access to local amenities but also presents excellent access via the A38 to Exeter and the M5 beyond. Kingsteignton offers a range of facilities including shops, restaurants, pubs and primary and secondary education facilities. Just over a mile away is the market town of Newton Abbot which offers a wide range of facilities and amenities including; various shops, restaurants and cafes, supermarkets, hospital, primary and secondary schools, leisure centre and train station with main line links to London Paddington. Dartmoor National Park and the sandy beaches of Teignmouth and Torbay are only a short distance away.
Description - Barn Close is thought to have been built in 1715 and whilst remains Unlisted, the house retains much sought after character and features. The house is located away from Broadway Road as the house is situated at the end of its sweeping private tarmacadam entrance drive. Whilst the house has neighbours either side, the gardens and grounds provide much sought after privacy and seclusion.
Accommodation - From the sweeping tarmacadam drive, a stone path leads up under the stone pillared loggia, with a leaded light timber door into the staircase hall. The two main reception rooms are either side of the hall, both with sash windows, working shutters and ornate ceiling cornicing. The drawing room is a superb room running the width of the property with a working fire with marble hearth, marble insets with a timber surround. There is a door to the integral double garage.
The dining room enjoys a window to the front and has an inset Gazco fire. Behind a picture on the rear wall there is a hatch which leads through to the kitchen. There is a dumbwaiter located in the corner of this room. At the end of the hall, a door leads through to a reception space with door to a ground floor WC, under-stairs storage cupboard and door through to the hardwood conservatory with tiled floor and a pair of doors leading out to the rear paved patio. This room has a vaulted ceiling with two electrically operated Velux roof lights.
The kitchen has a range of base level fitted units with a built-in AEG oven, ceramic 1½ bowl sink with drainer, dishwasher and space and plumbing for a washing machine, 5-ring burner gas hob with Neff extractor over, space for American style fridge/freezer and a sliding door leading into the shelved pantry. The kitchen is partially vaulted, with a number of roof lights and a further door to the rear patio. There is a raised double faced Newman wood burning stove on a slate hearth, which provides heat to the kitchen and through to the reception area. From the kitchen there is a door to a study with a fitted desk and shelving with a window facing due west. Under the desk is a safe.
The stairs lead up to the first floor landing, which provides access to the spacious master bedroom with a sash window overlooking the front garden, with working shutters, an arch through to a dressing room with two fitted double. This dressing room was, perhaps, once a small bedroom and could be returned to a bedroom if required. An arch from the bedroom leads to a spacious en-suite shower room where the dumbwaiter from below arrives. There is a large walk-in shower with a glass surround, the base of a dresser which has been utilized to support two wash hand basins. Bedroom 2 (double) with sash window and working shutters, overlooking the front with a wash hand basin concealed behind a pair of louvred double doors and a built-in double wardrobe. From the landing there is a useful storage cupboard. Door to a shower room and door to bedroom 3 (double) with a wash hand basin.
From the landing a further staircase rises to the second floor, which is utilized as a further bedroom 4 with a window in the end elevation together with a Velux window. This room leads through to bedroom 5, which has a wardrobe shared between the two rooms. In this bedroom there is a door to an en-suite bathroom with bath and mixer shower over, exposed floor timbers and a wash hand basin mounted on the former dresser base. There is a Velux window and a exposed stone wall.
Garden And Grounds - To the eastern elevation of the house is the single storey garage with an electrically operated up and over door, the garage has ample space for storage and a door which leads into the boiler room where the gas-fired Vaillant boiler and two hot water tanks.
The mature and well-landscaped garden is a particular feature of the property, which provides several level lawned areas with established herbaceous borders providing much privacy and seclusion despite being in the village. There is a greenhouse with a mature grape vine which adjoins the boundary wall to the side of the house. At the far end of the garden, near to the entrance gates to the property, is an area of productive vegetable beds with two compost bins and a netted fruit cage over a number of gooseberry, raspberry and blackcurrants. The vendor has in total 9 water butts, which collect the rainwater from the roof, which is utilized in the garden. This allows for slightly reduced local authority surface water drainage charges. Beside the parking area is a brick paved seating area under a magnolia tree. To the side of the garage, a path leads around the side of the house to the rear patio, passing a timber shed, with a gate through to the paved courtyard. This area has a number of mature trees with seating areas and a glazed covered porchway providing shelter around the conservatory. There is a pedestrian gate providing access onto Wolverton Drive.
Services - Mains gas-fired central heating with mains water and drainage. According to Ofcom, excellent mobile coverage and ultrafast broadband is available at this property. The vendor currently has a 150Mbps fibre internet connection.
Directions - From Newton Abbot, proceed towards Kingsteignton, passing Tesco and the Shopping Parade, turning left at the roundabout, signposted Chudleigh, continuing past the Tesco Express and at the mini-roundabout turn left, signed Chudleigh on the B3193. After 50 yards turn left onto Broadway Road and shortly after Wolverton Drive, Barn Close is found on the righthand side through a pair of entrance pillars with a private drive leading up to the parking area in front of the house.
Brochures
Broadway Road, Kingsteignton- COUNCIL TAXA payment made to your local authority in order to pay for local services like schools, libraries, and refuse collection. The amount you pay depends on the value of the property.Read more about council Tax in our glossary page.
- Ask agent
- PARKINGDetails of how and where vehicles can be parked, and any associated costs.Read more about parking in our glossary page.
- Yes
- GARDENA property has access to an outdoor space, which could be private or shared.
- Yes
- ACCESSIBILITYHow a property has been adapted to meet the needs of vulnerable or disabled individuals.Read more about accessibility in our glossary page.
- Ask agent
Broadway Road, Kingsteignton
NEAREST STATIONS
Distances are straight line measurements from the centre of the postcode- Newton Abbot Station1.3 miles
- Teignmouth Station4.8 miles




Stags' office in The Granary, Totnes isn't hard to find. It's an imposing historic stone building on Coronation Road, next to Morrisons supermarket, which offers ample parking. Stags has been a dynamic influence on the West Country property market for over 130 years and is acknowledged as the leading firm of chartered surveyors and auctioneers in the West Country with 21 geographically placed offices across Cornwall, Devon, Somerset and Dorset. We take great pride in the trust placed in our name and our reputation.
Stags offers the security of using an exceptional professional service with qualified chartered surveyors and dedicated property experts, who are able to give individual advice on a wide range of residential issues. We take pride in our in-depth knowledge of the West Country, as well as the regional property markets and are armed with a network of invaluable personal contacts, which enables us to deliver an impressive package of skills.
Notes
Staying secure when looking for property
Ensure you're up to date with our latest advice on how to avoid fraud or scams when looking for property online.
Visit our security centre to find out moreDisclaimer - Property reference 33336839. The information displayed about this property comprises a property advertisement. Rightmove.co.uk makes no warranty as to the accuracy or completeness of the advertisement or any linked or associated information, and Rightmove has no control over the content. This property advertisement does not constitute property particulars. The information is provided and maintained by Stags, Totnes. Please contact the selling agent or developer directly to obtain any information which may be available under the terms of The Energy Performance of Buildings (Certificates and Inspections) (England and Wales) Regulations 2007 or the Home Report if in relation to a residential property in Scotland.
*This is the average speed from the provider with the fastest broadband package available at this postcode. The average speed displayed is based on the download speeds of at least 50% of customers at peak time (8pm to 10pm). Fibre/cable services at the postcode are subject to availability and may differ between properties within a postcode. Speeds can be affected by a range of technical and environmental factors. The speed at the property may be lower than that listed above. You can check the estimated speed and confirm availability to a property prior to purchasing on the broadband provider's website. Providers may increase charges. The information is provided and maintained by Decision Technologies Limited. **This is indicative only and based on a 2-person household with multiple devices and simultaneous usage. Broadband performance is affected by multiple factors including number of occupants and devices, simultaneous usage, router range etc. For more information speak to your broadband provider.
Map data ©OpenStreetMap contributors.





