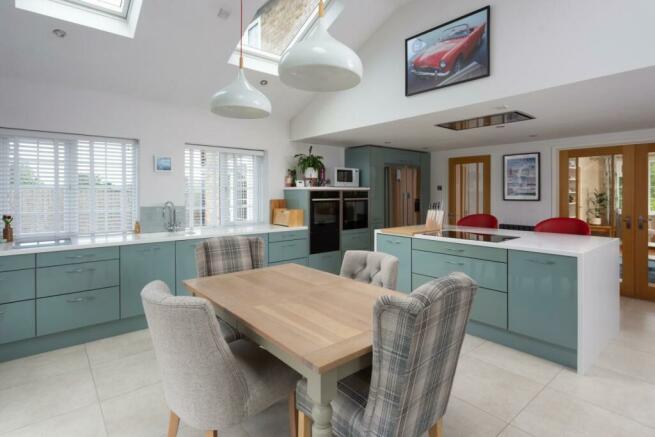
High Street, Husthwaite, York

- PROPERTY TYPE
Detached
- BEDROOMS
3
- BATHROOMS
2
- SIZE
Ask agent
- TENUREDescribes how you own a property. There are different types of tenure - freehold, leasehold, and commonhold.Read more about tenure in our glossary page.
Freehold
Key features
- Detached Village Property
- 0.28 Of An Acre Plot
Description
*** WATCH OUR MEDIA TOUR NOW ***
Follow Stephensons on your favourite social media platforms for exclusive video content, pre-market teasers, off market opportunities and a head start on other house hunters by getting to see many of our new listings before they appear online. Find us by searching for stephensons1871.
Inside - The extended ground floor living accommodation provides a reception hall with timber flooring and doors leading off into a 27’0" (8.23m) long sitting room with wood burning stove and access out into the rear garden plus a generous 17’8” (5.38m) long snug/family room.
The stunning 21'0" (6.40m) long kitchen provides around 358 sq ft of flexible cooking, dining and living space with underfloor heating that features expansive Corian worktops, generous storage and an impressive central island with dining bar, complemented by a range of integrated appliances, high vaulted ceiling above the dining and living area plus double doors opening out into the south facing rear garden.
The ground floor also provides a spacious boot room/utility area with doors leading off into a cloakroom/wc and the attached double garage.
The first floor landing leads off into an impressive principal bedroom with superbly appointed dressing room and stylish en-suite shower room, 2 further double bedrooms (1 with fitted wardrobes) and a luxurious house bathroom with both bath and separate walk-in shower.
Other internal features of note include oil fired radiator central heating, double glazing and the benefit of supplementary energy and an income from solar panels.
Outside - A 60 yard long driveway (shared with only 2 other neighbouring properties) leads up to a gated driveway that provides extensive parking and access into an attached double garage with a remote control door.
The plot itself extends to around .28 of acre an includes a lawned side garden and a generous south facing rear garden that features a paved seating area, lawn and well stocked flower and shrub bed borders.
Services - We have been advised by the vendor that all main services are connected to the property with the exception of mains gas.
Energy Efficiency - This property's current energy rating is C (78) and has the potential to be improved to an EPC rating of B (89).
Council Tax & Postcode - This property sits within North Yorkshire Council and is in the tax band of F. The postcode for the property is YO61 4PX.
Tenure - We have been informed by the vendor that the property is freehold.
Brochures
BROCHURE TO PRINTEnergy Performance CertificateBrochure- COUNCIL TAXA payment made to your local authority in order to pay for local services like schools, libraries, and refuse collection. The amount you pay depends on the value of the property.Read more about council Tax in our glossary page.
- Ask agent
- PARKINGDetails of how and where vehicles can be parked, and any associated costs.Read more about parking in our glossary page.
- Yes
- GARDENA property has access to an outdoor space, which could be private or shared.
- Yes
- ACCESSIBILITYHow a property has been adapted to meet the needs of vulnerable or disabled individuals.Read more about accessibility in our glossary page.
- Ask agent
High Street, Husthwaite, York
NEAREST STATIONS
Distances are straight line measurements from the centre of the postcode- Thirsk Station7.9 miles

... and we couldn't be prouder !
We must be doing something right.
96% of our properties
hit their guide price or
rise above it.
Our properties spend the
least time on the market compared to other agents.
No price reductions this month
(best in Easingwold).
We s
pecialise in residential sales and lettings for Easingwold and surrounding villages, from Sessay to Sheriff Hutton.
We
aim to provide inimitable expertise in our market place, a personalised and unique strategy system, backed by state of the art technology and sweeping media exposure.
Notes
Staying secure when looking for property
Ensure you're up to date with our latest advice on how to avoid fraud or scams when looking for property online.
Visit our security centre to find out moreDisclaimer - Property reference 33338607. The information displayed about this property comprises a property advertisement. Rightmove.co.uk makes no warranty as to the accuracy or completeness of the advertisement or any linked or associated information, and Rightmove has no control over the content. This property advertisement does not constitute property particulars. The information is provided and maintained by Stephensons, Easingwold. Please contact the selling agent or developer directly to obtain any information which may be available under the terms of The Energy Performance of Buildings (Certificates and Inspections) (England and Wales) Regulations 2007 or the Home Report if in relation to a residential property in Scotland.
*This is the average speed from the provider with the fastest broadband package available at this postcode. The average speed displayed is based on the download speeds of at least 50% of customers at peak time (8pm to 10pm). Fibre/cable services at the postcode are subject to availability and may differ between properties within a postcode. Speeds can be affected by a range of technical and environmental factors. The speed at the property may be lower than that listed above. You can check the estimated speed and confirm availability to a property prior to purchasing on the broadband provider's website. Providers may increase charges. The information is provided and maintained by Decision Technologies Limited. **This is indicative only and based on a 2-person household with multiple devices and simultaneous usage. Broadband performance is affected by multiple factors including number of occupants and devices, simultaneous usage, router range etc. For more information speak to your broadband provider.
Map data ©OpenStreetMap contributors.





