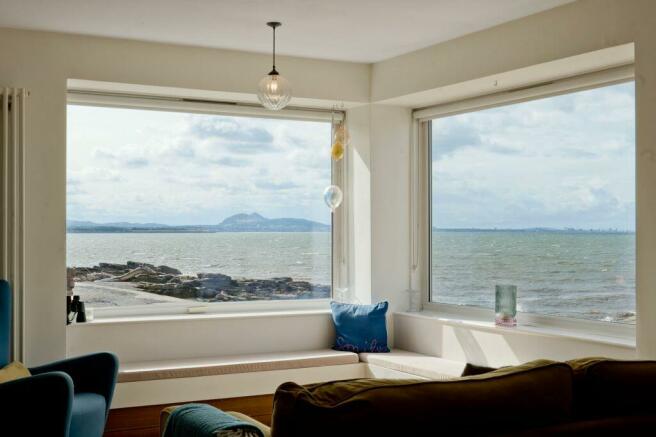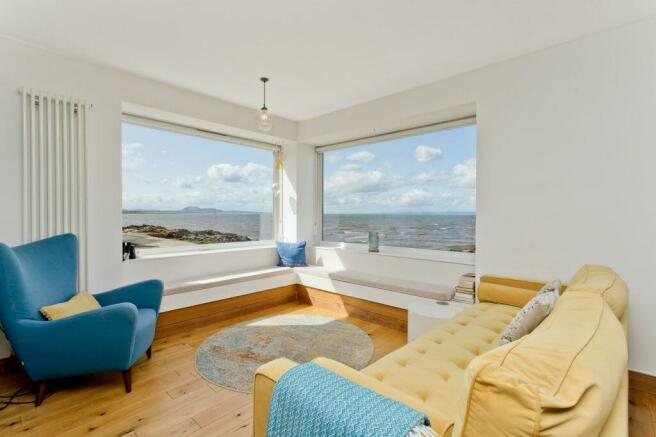The Sea House, 66 High Street, Prestonpans, East Lothian, EH32 9AF

- PROPERTY TYPE
Detached
- BEDROOMS
3
- BATHROOMS
1
- SIZE
Ask agent
- TENUREDescribes how you own a property. There are different types of tenure - freehold, leasehold, and commonhold.Read more about tenure in our glossary page.
Freehold
Key features
- Incredible panoramic views over the Firth of Forth
- Large, open-plan kitchen/living/dining room with triple-aspect windows and a multi-fuel stove
- Utility room with storage and garden access
- Large workshop/store room with potential
- Front garden with southwest-facing aspect
- Shared driveway with off-street parking
Description
The accommodation begins with a hall which sets an inviting tone from the outset. Defined by crisp neutral décor and a hardwood floor, it instantly sets the standards of the rooms to follow. It also offers a convenient WC.
The open-plan kitchen, living and dining room continues the hall’s beautiful aesthetic. Here, the wooden floor brings a warm, honey-coloured glow to the room, whilst the white decoration adds to the airy ambience, simultaneously proving very easy to style. It is kept cosy all year round thanks to a Morse modern wood- burner, and is bathed in natural light from triple-aspect windows, including oversized windows that capture the most spectacular panoramic views over the Firth of Forth to Arthur’s Seat. It is a dramatic, yet relaxing backdrop for unwinding and socialising. An open archway frames the dining area, adding further charm and character to this eye-catching space.
Neatly zoned behind a broad archway, the kitchen looks out across the living and dining area, which is perfect for socialising whilst cooking. It has generous cabinet storage at base level, topped by chunky wooden worktops and supplemented by fitted shelving. The stylish design is further enhanced by encaustic-effect splashback tiles. Next door, the utility room provides additional storage, a cupboard for wood storage, and further workspace. It is illuminated by a skylight, with an internal window to the kitchen allowing extra sunshine to flow throughout the home.
The three double bedrooms are on the first floor, connected to a naturally-lit landing that brings additional light to this level. Each bedroom maintains the high standards, and is finished with a careful eye for detail, continuing the neutral décor and hardwood floor. The principal and second bedrooms are both spacious doubles with built-in mirrored wardrobes, whilst the third bedroom (with built-in storage) is a versatile space that is currently arranged as an office. Furthermore, the principal and third bedrooms both enjoy those delightful coastal views – the sound of the sea a tranquil backdrop for a peaceful night’s sleep.
In addition to the ground-floor WC, the property also has a first-floor family bathroom which has a traditional-inspired design, complete with classic tile work and wood panelling. This bathroom features a toilet, a towel radiator, a pedestal washbasin, and a bath with handheld and overhead showers.
Shielded by stone walls, The Sea House benefits from fully-enclosed gardens that offer excellent privacy, sea views and ample space for outdoor enjoyment. The southwest-facing front garden is paved for ease of maintenance and for relaxing in the sun, whilst the southeastfacing rear garden has a paved area and a neat lawn – perfect for families. A shared driveway also provides off-street parking.
Attached to the utility room, the large workshop is ideal for creative pursuits and for additional storage with an uninterrupted view to the sea. It also offers ample scope for further development, with potential to turn this space into another living area or fourth bedroom (subject to consent).
Extras: all fitted floor and window coverings, select light fittings, gas cooker, fridge/freezer, and washing machine to be included in the sale. A tumble dryer may be available by separate negotiation.
Please note, no warranties or guarantees shall be provided in relation to any of the moveables and/or appliances included in the price, as these items are to be left in a sold as seen condition.
Brochures
Brochure- COUNCIL TAXA payment made to your local authority in order to pay for local services like schools, libraries, and refuse collection. The amount you pay depends on the value of the property.Read more about council Tax in our glossary page.
- Band: E
- PARKINGDetails of how and where vehicles can be parked, and any associated costs.Read more about parking in our glossary page.
- Driveway,Off street
- GARDENA property has access to an outdoor space, which could be private or shared.
- Yes
- ACCESSIBILITYHow a property has been adapted to meet the needs of vulnerable or disabled individuals.Read more about accessibility in our glossary page.
- Ask agent
Energy performance certificate - ask agent
The Sea House, 66 High Street, Prestonpans, East Lothian, EH32 9AF
NEAREST STATIONS
Distances are straight line measurements from the centre of the postcode- Prestonpans Station0.6 miles
- Wallyford Station2.0 miles
- Longniddry Station3.7 miles
Notes
Staying secure when looking for property
Ensure you're up to date with our latest advice on how to avoid fraud or scams when looking for property online.
Visit our security centre to find out moreDisclaimer - Property reference 241606. The information displayed about this property comprises a property advertisement. Rightmove.co.uk makes no warranty as to the accuracy or completeness of the advertisement or any linked or associated information, and Rightmove has no control over the content. This property advertisement does not constitute property particulars. The information is provided and maintained by Gilson Gray LLP, East Lothian. Please contact the selling agent or developer directly to obtain any information which may be available under the terms of The Energy Performance of Buildings (Certificates and Inspections) (England and Wales) Regulations 2007 or the Home Report if in relation to a residential property in Scotland.
*This is the average speed from the provider with the fastest broadband package available at this postcode. The average speed displayed is based on the download speeds of at least 50% of customers at peak time (8pm to 10pm). Fibre/cable services at the postcode are subject to availability and may differ between properties within a postcode. Speeds can be affected by a range of technical and environmental factors. The speed at the property may be lower than that listed above. You can check the estimated speed and confirm availability to a property prior to purchasing on the broadband provider's website. Providers may increase charges. The information is provided and maintained by Decision Technologies Limited. **This is indicative only and based on a 2-person household with multiple devices and simultaneous usage. Broadband performance is affected by multiple factors including number of occupants and devices, simultaneous usage, router range etc. For more information speak to your broadband provider.
Map data ©OpenStreetMap contributors.




