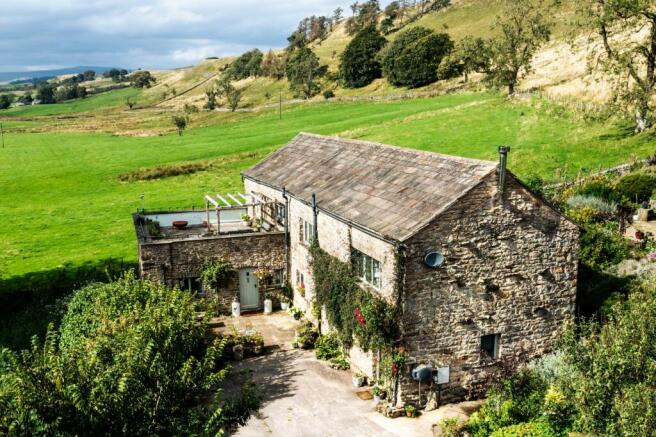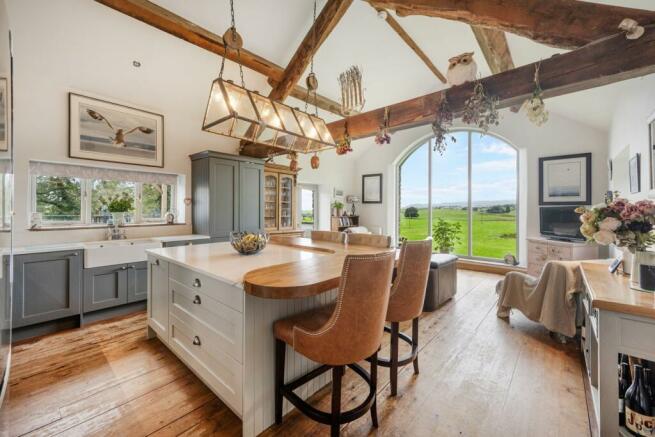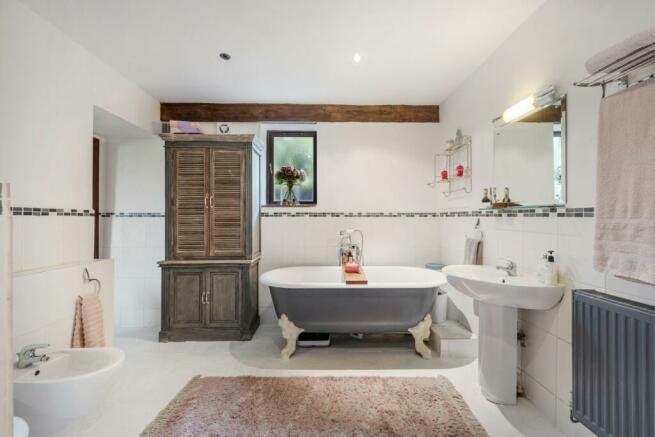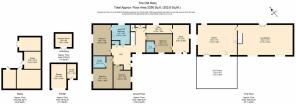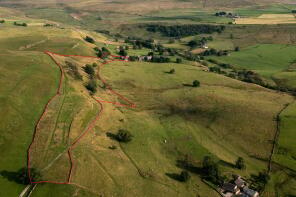
North Stainmore, Kirkby Stephen, CA17

- PROPERTY TYPE
Barn Conversion
- BEDROOMS
5
- BATHROOMS
3
- SIZE
Ask agent
- TENUREDescribes how you own a property. There are different types of tenure - freehold, leasehold, and commonhold.Read more about tenure in our glossary page.
Freehold
Key features
- Set in A stunning And Quiet rural Location But Access To Main Arterial Route Of A66
- Beautiful and Contemporary Kitchen Diner With Breath-Taking Open Views
- Parking For Multiple Vehicles
- Stable Block Currently Used As workshops
- Integral Annexe. Could Be Used As Holiday Let Or Multigenerational Living
- Open Views From All Aspects
- Former Dairy To Borrenthwaite Hall, Converted in 2004
- 5 Generous Bedrooms, 3 Ensuite
- 1/3 Acre Plot With An Additional 19.5 Acres Of Land
- Sun terrace Patio, Panoramic Views Plus Mature Gardens
Description
Nestled in the heart of the picturesque Upper Eden Valley, The Old Dairy offers a unique blend of rural charm and modern convenience. This beautifully converted dairy, located near the village of Brough and town of Kirkby Stephen, boasts an abundance of character with its original stonework, exposed beams, and spacious interiors. The property features four double bedrooms, three with en-suite, a study/office, a large, welcoming living area with a wood-burning stove, and a well-appointed kitchen perfect for both casual dining and entertaining.
The panoramic countryside views from the property create a sense of peace and serenity, making it an ideal retreat from busy life.
Set on a generous plot of 0.33 acres, the outdoor space includes a private garden, perfect for relaxing or gardening, and parking for several vehicles. This incredible home also comes with 19.49 acres of land which is a haven for nature, with easy access to scenic walking trails and the stunning landscapes of the North Pennines National Landscape, Yorkshire Dales and Lake District National Parks.
With access to hyperfast gigabit broadband, operating a business or working from home can be achieved within a charming residence, perfect for those seeking a countryside lifestyle without compromising on comfort or flexibility. Offering you a rare opportunity to own a piece of the area's history. With its idyllic location, The Old Dairy is truly a gem waiting to be discovered.
Let us explore this landscape in more detail, starting with the upper lane which is owned by The Old Dairy...
Departing from the A66, one might expect the closeness to the arterial route to bring traffic noise. However, as you journey down the property's secluded, private lane, it descends, and the land's topography acts as a natural sound barrier. The only audible sounds are merely the rustling of rabbits, the chorus of birds, and the sheep grazing in the pastures below. The lane meanders towards Borrenthwaite Hall, the former estate to which The Old Dairy belonged, offering the first glimpse of this magnificent home against the backdrop of the stunning landscape.
Passing through the wooden gates, you're welcomed by the L-shaped sandstone building, signalling your arrival home.
Welcome to The Old Dairy...
ENTRANCE HALL
After parking your car on the driveway, you walk across the courtyard of The Old Dairy and as you pass, take time to admire beautiful planting and climbing flowering bushes.
The front door and windows are painted in Farrow and Ball's Light Blue 22 and are a gorgeous contrast to the sandstone frontage.
Walking into the hallway, you are struck by how expansive the space is. There is an area to kick off muddy boots and hang the dog walking gear whilst underfoot, the large sandstone slabs give a nod to the age and character of the building.
The house has been designed to capture views from the upper floor living areas and on the ground floor, we can access all the bedrooms, bathrooms, utility space and the fifth bedroom (currently an office) from the hallway which winds its way around the property.
Let's start the tour by taking the first door to the left, which leads us into Bedroom One
BEDROOM ONE
4.28m x 3.18m (14' 1" x 10' 5") Approx
Bedroom One has been decorated in muted and soft tones and gives a very French farmhouse feel, with its delicate decor sandstone slab window sills and views out to the courtyard.
The room accommodates a double bed and has room for floor mounted furniture.
Behind the door is an open wardrobe nook which has hanging space.
The room is ideal as a guest room or a good-sized bedroom child's bedroom.
This is the only bedroom which does not have an adjoining ensuite, but the Jack and Jill bathroom is just across the capacious hallway.
Heat is provided by a wall mounted radiator.
BEDROOM TWO
5.96m x 3.80m (19' 7" x 12' 6") Approx
Adjacent to Bedroom One we can find Bedroom Two, with its dramatic views out to open pastures, passing cows and sheep will pop by to say 'Hello' across the boundary fence!
The room is spacious and elegant, with incredible Cumbrian light that flows in from the window, which is fitted with deep sandstone sills.
A large double room, where guest and family members will delight in peace and tranquillity of the space.
The room benefits from a wall mounted radiator and a convenient ensuite shower room greets you as you enter the room.
There is a discreet hanging nook beside the ensuite which negates the need for bulky wardrobes.
ENSUITE BEDROOM TWO
2.28m x 2.11m (7' 6" x 6' 11") Approx
The Ensuite of Bedroom Two is both stylish and spacious, giving a private sanctuary to its occupant.
The flooring is a stone effect tile with a tile to half wall.
The modern suite consists of a low flush WC, a pedestal sink with lighted mirror above and a semi-circular shower which is a mains fed pressurised system.
MASTER SUITE
5.63m x 3.28m (18' 6" x 10' 9") Approx
The Master Suite of The Old Dairy is nothing short of spectacular, boasting generous proportions and stunning vistas over the open pastures, leading up to the sweeping mounts that are owned by the property.
The room is spacious enough to house an Super-King-sized bed, expansive wardrobes, and other pieces of furniture without feeling crowded.
Heat is provided by a wall-mounted radiator, and a door to the right leads into the light, airy bathroom, serving as both an ensuite and a family bathroom, thanks to the Jack and Jill configuration.
ENSUITE TO MASTER/FAMILY BATHROOM
3.58m x 3.18m (11' 9" x 10' 5") Approx
The Master Suite boasts a cleverly designed bathroom that serves as a luxurious private space and can also be accessed from the main hallway for family use.
The room features large, clean, and crisp stone-painted flooring.
Despite its grand size, it retains a cosy feel due to the characterful features preserved after renovation.
Overhead, solid oak beams blend seamlessly with the French Farmhouse styling.
The eye-catching claw-foot freestanding bath adds a contemporary touch with its smart charcoal-painted enamel, offering an ideal retreat to dissolve the day's stress or relax after a stroll up the nearby fells.
For a more refreshing experience, there's a semi-circular shower, powered by a pressurised system.
The suite is completed with a low-flush WC, a pedestal sink, and a bidet, all in classic white porcelain.
DOWNSTAIRS WC
Adjacent to the Jack and Jill bathroom we can find a useful additional WC, which is decorated in colourful yellow tones and has a playful dog motif wallpaper.
The suite comprises of a low flush WC and a wash basin
BEDROOM FOUR
4.79m x 3.77m (15' 9" x 12' 4") Approx
Wind your way towards the south wing of the house, past the staircase and you’ll find the beautiful bedroom four. Complete with Ensuite, this room is away from the rest of the bedrooms and as such, feels calm and tranquil. A perfect place for guests!
The room is decorated in muted tones and has views out to the courtyard.
There is a connecting door which leads into the home office space.
With very little effort, this space could be the bedroom of a separate part of the house and could be used for multi-generational living or as part of an Airbnb.
ENSUITE BEDROOM FOUR
2.03m x 1.4m (6' 8" x 4' 7") Approx
The ensuite to Bedroom Four, is a beautifully appointed with a semi-circular shower which is connected to the mains, a pedestal sink and low flush WC.
The tones are neutral, with a stone colour tile underfoot and to half wall, topped with a neutral but contrasting rectangular mosaic tile.
HALLWAY STORAGE
As you pass through the south wing of the hallway, we have a large understairs storage cupboard, which is ideal for stowing away clutter or could be used as an overflow pantry. Adjacent are the doors to a floor to ceiling coat and boot space.
UTILITY ROOM
4.79m x 1.55m (15' 9" x 5' 1") Approx
Adjacent to Bedroom Four is the utility room, which has the same flow of sandstone flags that run through the entire hallway.
This houses the hot water cylinder which is a pressurised system, neatly stowed away in one corner and there is a one-year old floor mounted Worcester oil fired boiler.
There is plumbing for a washing machine and space for a tumble dryer with external pipe outlet. A sink sits within a laminate work surface, and there is plentiful shelving.
HOME STUDY OFFICE/ BEDROOM FIVE/ ANNEXE LIVING ROOM WITH POTENTIAL FOR KITCHENETTE
5.06m x 2.96m (16' 7" x 9' 9") Approx
Accessed via bedroom four, the utility room, or through its very own separate entrance from the courtyard, this home office space could have multiple uses.
With the added benefit of the private entrance, access to bedroom four and ensuite, this room could easily be utilised as annexe accommodation for paying guests or used for multi generational living.
To one wall, the electrics have been future proofed to provide a kitchen space if required.
The well maintained water filtration system is located behind a discreet sliding panel cupboard. The cupboard also contains the taps to switch between the private bore hole and external, spring-fed water tank. Further you will find the main fuseboard and a master switch to transfer all the household electrics to an external generator (not included).
LIVING ROOM
10.15m x 5.18m (33' 4" x 17' 0")
Heading back towards the left wing of the hallway, we ascend the staircase, which doubles as a display for stunning artwork, leading us into one of the most incredible spaces.
The room is bathed in light from all sides, boasting an iridescent glow from the sandstone-silled windows to the right and from the glazed door that opens onto a raised and decked walkway, guiding us to the spectacular tiered gardens.
Two stunning oak A-frames join exposed beams that are both architecturally impressive and pay homage to the building's agricultural past. Against the far wall, a multifuel stove sits proudly, crackling and glowing through those chilly Cumbrian nights. One can imagine the family huddled together in winter, the fire burning bright, as they watch the weather roll in from the West.
The upper level's exposed oak flooring adds even more character to the space. The open and expansive room is cleverly zoned into lounge, dining, and craft area, making it an ideal spot for entertaining family and friends.
LIVING KITCHEN
7.23m x 5.18m (23' 9" x 17' 0") Approx
As you turn to the left and enter the kitchen of The Old Dairy, you are immediately struck by the awe-inspiring arched window that frames the most incredible landscape. The panoramic, westerly views are captured almost as art and the current owners spend hours gazing at the ever-changing skies and setting sun that feel within touching distance from this amazing view point. On a clear day the eastern fell range of the Lake District are clearly visible.
Light is abundant in this room. windows to both sides allow the Cumbrian light to flood the space and the kitchen's ambiance changes hourly, from light and bright to warm, cosy and inviting.
The space is capacious and open, with an exposed oak A framed beam, where wild flowers from your own fell can be dried and displayed.
The kitchen's contemporary styling is the perfect fusion for the aged and traditional oak floors and overhead beams. Downpipe-coloured plentiful cabinets and Farrow and Ball's Light Blue 22 provides a contrast on the impressive island. The island is perfect for informal dining, somewhere for a Teen to lean or simply enjoy a coffee as you take in that view.
The island's worksurface is a composite marble effect stone and is a beautiful contrast to the elegant swathe of oak that swirls to one side.
The appliances are discreet, with an integrated dishwasher, space for a large American style fridge freezer, and a separate wine cooler.
There are two separate ovens by Neff. One contains an integrated microwave and the other is self-cleaning. Both are complemented by a Neff induction hob.
The dual Belfast sink with its elegant taps sits underneath a window that looks out to the raised decked sun terrace, which is accessed from the glazed door to the left of the room.
The space is large enough for living room furniture too, turning this into a space where all the family can gather to enjoy that breath-taking view.
SUN TERRACE
7.23m x 5.90m (23' 9" x 19' 4") Approx
From the glazed kitchen door, we have the most idyllic outdoor living space to enjoy the views from.
This outdoor seating area has been designed with beam and block construction enabling the addition of a hot tub or another room if required, subject to correct planning.
For now, the current owners use this space for alfresco dining and entertaining family and friends. 'Dark skies' are what this area are famed for, and this is the perfect spot to huddle under blankets and enjoy the cosmic show!
The terrace is paved on floating pedestals and has a raised decked seating area. The wooden pergola provides delicious shade in summer.
GARDENS OF THE OLD DAIRY
The plot of the Old Dairy is approximately a third of an acre which includes the most delightful, tiered garden where mature fruit trees bear their offerings and ancient trees offer protection further back into this quintessential cottage landscape.
An elegant summer house gives incredible views and can be accessed via the decked walkway from the lounge.
To the left is a large polytunnel and tiered vegetable garden with borehole-fed irrigation, perfect for growing home produce.
There is also a wooden storage shed.
The Gardens of The Old Dairy will capture the soul with spring blooms turn to summer colour and then the autumnal fire of gold and red, promising interest all year round.
STONE CARPORT, SHED AND STORAGE ROOM
A stone-built carport, storage shed and storage room above are found within the courtyard, all with mains electricity and lighting.
The upper store has steps up from the outside to a room with limited head height but good dry storage, light and power.
STABLES
The stables were supplied and constructed four years ago by Hodgsons of Cotherstone. They are in an L-shaped configuration and of wooden construction with an onduline roof. They comprise a tack room, corner box, loose box and hay store/garage. They benefit from electricity with LED strip lighting, including PIR-activated lighting, in the eves. There are numerous raised power points. The tack room has a hot water tank and immersion heater within an insulated air-tight cupboard. Both loose boxes are fitted with bite-strips and drainage channels.
The current owners have used the stables as a store room, workshops, and garage.
LAND
The property comes with an impressive 19.5 acres of land including ownership of the private driveway. The current owners are half way through a 10 year, government funded, Higher Tier Stewardship agreement and receive approximately £4000 per annum.
Any purchaser would have the option to apply to continue the scheme or use the land as they saw fit.
The property is also available for purchase without the 19.5 acres. Please contact the office for more details of the Stewardship scheme and the purchase price of the property without the land.
SERVICES
The property is connected to mains electricity and also has a transfer switch to enable connection to an external generator.
Filtered water is supplied via a 3000-gallon spring-fed collection tank on the hillside or borehole, which is pumped into the property via the stone storage shed.
Hyperfast gigabit broadband is supplied by BARN.
The property is connected to a private septic tank
- COUNCIL TAXA payment made to your local authority in order to pay for local services like schools, libraries, and refuse collection. The amount you pay depends on the value of the property.Read more about council Tax in our glossary page.
- Band: E
- PARKINGDetails of how and where vehicles can be parked, and any associated costs.Read more about parking in our glossary page.
- Yes
- GARDENA property has access to an outdoor space, which could be private or shared.
- Yes
- ACCESSIBILITYHow a property has been adapted to meet the needs of vulnerable or disabled individuals.Read more about accessibility in our glossary page.
- Ask agent
North Stainmore, Kirkby Stephen, CA17
NEAREST STATIONS
Distances are straight line measurements from the centre of the postcode- Kirkby Stephen Station7.3 miles
About the agent
Over the past decade, Rob has established a reputation as a well-respected and innovative agent and has built a trusted network of industry experts. Known for his hardworking and tenacious approach Rob also built very strong relationships with his clients and it is this commitment to providing his clients with the best possible experience and supporting them from induction to completion that continues to drive him today.
With a wealth of experience in real estate Rob
Industry affiliations

Notes
Staying secure when looking for property
Ensure you're up to date with our latest advice on how to avoid fraud or scams when looking for property online.
Visit our security centre to find out moreDisclaimer - Property reference 28026320. The information displayed about this property comprises a property advertisement. Rightmove.co.uk makes no warranty as to the accuracy or completeness of the advertisement or any linked or associated information, and Rightmove has no control over the content. This property advertisement does not constitute property particulars. The information is provided and maintained by Lune Valley Estates, Lune, Eden Valley & Cumbria. Please contact the selling agent or developer directly to obtain any information which may be available under the terms of The Energy Performance of Buildings (Certificates and Inspections) (England and Wales) Regulations 2007 or the Home Report if in relation to a residential property in Scotland.
*This is the average speed from the provider with the fastest broadband package available at this postcode. The average speed displayed is based on the download speeds of at least 50% of customers at peak time (8pm to 10pm). Fibre/cable services at the postcode are subject to availability and may differ between properties within a postcode. Speeds can be affected by a range of technical and environmental factors. The speed at the property may be lower than that listed above. You can check the estimated speed and confirm availability to a property prior to purchasing on the broadband provider's website. Providers may increase charges. The information is provided and maintained by Decision Technologies Limited. **This is indicative only and based on a 2-person household with multiple devices and simultaneous usage. Broadband performance is affected by multiple factors including number of occupants and devices, simultaneous usage, router range etc. For more information speak to your broadband provider.
Map data ©OpenStreetMap contributors.
