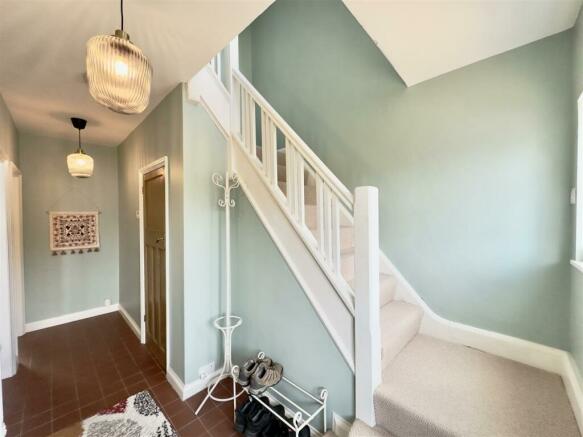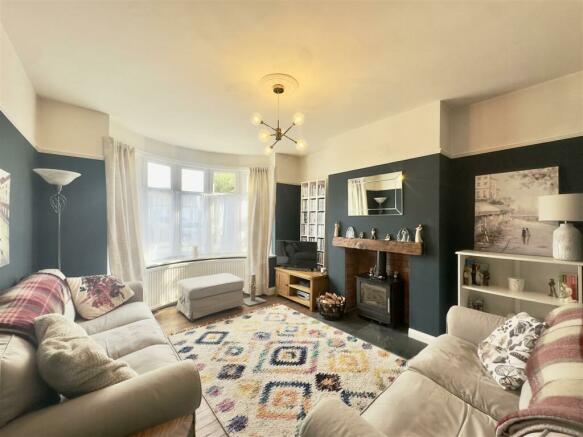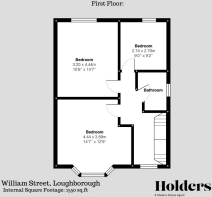William Street, Loughborough

- PROPERTY TYPE
Detached
- BEDROOMS
4
- BATHROOMS
3
- SIZE
Ask agent
- TENUREDescribes how you own a property. There are different types of tenure - freehold, leasehold, and commonhold.Read more about tenure in our glossary page.
Freehold
Description
This three-storey period residence has undergone several enhancements that elevate its charm and functionality. Notable additions include a luxurious en-suite bathroom on the top floor, a cosy wood-burning stove in the lounge, and a beautifully refitted kitchen, all of which have been tastefully decorated to harmonise with the property’s character. Strategically located within walking distance of the bustling town centre, the home features a deceptively spacious layout that merits a close examination of the provided floorplans to fully grasp the generous accommodation offered.
Upon entering the home, you're welcomed into a hallway adorned with an inset mat and a stylish quarry-tiled floor that sets the tone for the rest of the residence. The inviting lounge serves as the heart of the home, boasting the aforementioned wood-burning stove that creates a warm and inviting atmosphere. It features classic exposed timber flooring and a charming bay window with a curved radiator, allowing natural light to flood the space.
Adjacent to the lounge is a ground-floor shower room equipped with an electric shower housed within a modern cubicle, along with a WC and a wash hand basin—providing convenient facilities for guests and family alike.
The standout feature of the ground floor is undoubtedly the open plan kitchen, which offers a wealth of storage options with abundant base and eye-level cupboard units, complete with sleek half-cup handles. A stunning Belfast sink sits at the heart of this culinary space, complemented by integrated appliances, including a double oven and grill, refrigerator-freezer, and dishwasher. Further storage solutions discreetly hide the washing machine, while an induction hob with an extractor hood completes the setup.
The wood-patterned flooring seamlessly extends into both the kitchen and the adjoining dining area. This dining space expands to the left and is enhanced by a period-style radiator that beautifully complements the cast iron fireplace, which boasts original glazed tiled inserts on a raised hearth, surrounded by tasteful timber detailing. Beyond the dining area, a conservatory is accessible via elegant double doors, providing a tranquil space to enjoy the garden.
Moving to the first floor, you are greeted by a double-glazed, colored leaded light window that adorns the front elevation. The second bedroom, located above the lounge, features a bay window and a built-in double wardrobe. The third bedroom is a spacious double, complete with dual built-in wardrobes and additional cupboards above, offering a lovely view of the garden. The fourth bedroom, a well-sized single, could also be used as an ideal study room. The family bathroom, designed with convenience in mind, boasts both tap-mounted and electric shower fittings, fully tiled walls, and a stylish metal towel rail.
Ascending to the second floor, you will discover a beautifully illuminated dressing area enhanced by LED lighting, complete with sliding doors leading to ample wardrobe space. There is additional storage in the eaves. The attractive herringbone-patterned flooring seamlessly extends into the main bedroom, creating continuity in style. The master suite, located on the top floor, benefits from two rear elevation dormer windows that frame delightful views of the garden. This space has been further enhanced by the addition of a modern en-suite bathroom, featuring a sleek corner shower cubicle equipped with a mains shower, a combined period radiator and towel rail, contemporary white tiles contrasted with grey grout, a side elevation window, and LED lighting.
Outside, the property boasts a low-maintenance paved foregarden, providing off-road parking. A sturdy timber gate to the right grants access to the rear garden, where a detached brick-built garage with an up-and-over door is conveniently located. The garden, primarily laid to lawn, is complemented by mature trees, offering privacy and a serene outdoor retreat. This beautifully refined residence combines modern luxuries with period charm, making it a wonderful place to call home.
Disclaimer - 1. Intending purchasers will be asked to produce identification documentation.
2. While we endeavour to make our sales particulars fair, accurate, and reliable, they are only a general guide to the property.
3. The measurements indicated are supplied for guidance only and, as such, must be considered incorrect.
4. Please note we have not tested the services or any of the equipment or appliances in this property; accordingly, we strongly advise prospective buyers to commission their survey or service reports before finalising their offer to purchase.
5. These particulars are issued in good faith but do not constitute representations of fact or form part of any offer or contract. The matters referred to in these particulars should be independently verified by prospective buyers. Neither Holders Estate Agents nor its agents have any authority to make or give any representation or warranty concerning this property.
Brochures
William Street, LoughboroughBrochure- COUNCIL TAXA payment made to your local authority in order to pay for local services like schools, libraries, and refuse collection. The amount you pay depends on the value of the property.Read more about council Tax in our glossary page.
- Band: D
- PARKINGDetails of how and where vehicles can be parked, and any associated costs.Read more about parking in our glossary page.
- Yes
- GARDENA property has access to an outdoor space, which could be private or shared.
- Yes
- ACCESSIBILITYHow a property has been adapted to meet the needs of vulnerable or disabled individuals.Read more about accessibility in our glossary page.
- Ask agent
William Street, Loughborough
NEAREST STATIONS
Distances are straight line measurements from the centre of the postcode- Loughborough Station1.0 miles
- Barrow upon Soar Station3.2 miles
- Sileby Station5.2 miles

Notes
Staying secure when looking for property
Ensure you're up to date with our latest advice on how to avoid fraud or scams when looking for property online.
Visit our security centre to find out moreDisclaimer - Property reference 33339029. The information displayed about this property comprises a property advertisement. Rightmove.co.uk makes no warranty as to the accuracy or completeness of the advertisement or any linked or associated information, and Rightmove has no control over the content. This property advertisement does not constitute property particulars. The information is provided and maintained by Holders Estate Agents, Loughborough. Please contact the selling agent or developer directly to obtain any information which may be available under the terms of The Energy Performance of Buildings (Certificates and Inspections) (England and Wales) Regulations 2007 or the Home Report if in relation to a residential property in Scotland.
*This is the average speed from the provider with the fastest broadband package available at this postcode. The average speed displayed is based on the download speeds of at least 50% of customers at peak time (8pm to 10pm). Fibre/cable services at the postcode are subject to availability and may differ between properties within a postcode. Speeds can be affected by a range of technical and environmental factors. The speed at the property may be lower than that listed above. You can check the estimated speed and confirm availability to a property prior to purchasing on the broadband provider's website. Providers may increase charges. The information is provided and maintained by Decision Technologies Limited. **This is indicative only and based on a 2-person household with multiple devices and simultaneous usage. Broadband performance is affected by multiple factors including number of occupants and devices, simultaneous usage, router range etc. For more information speak to your broadband provider.
Map data ©OpenStreetMap contributors.





