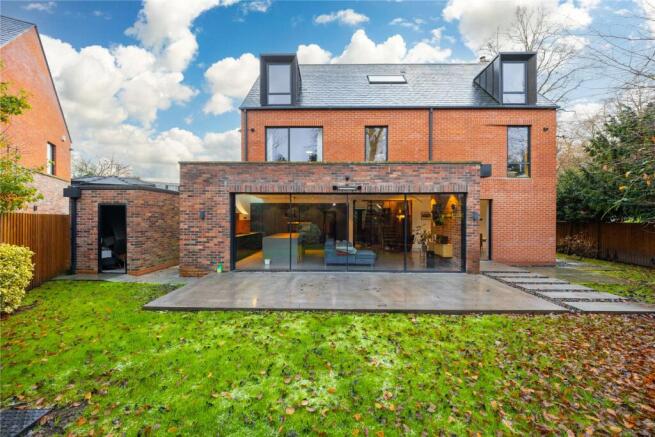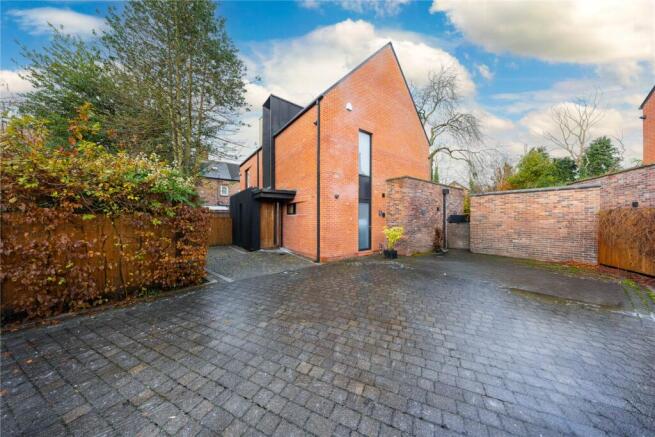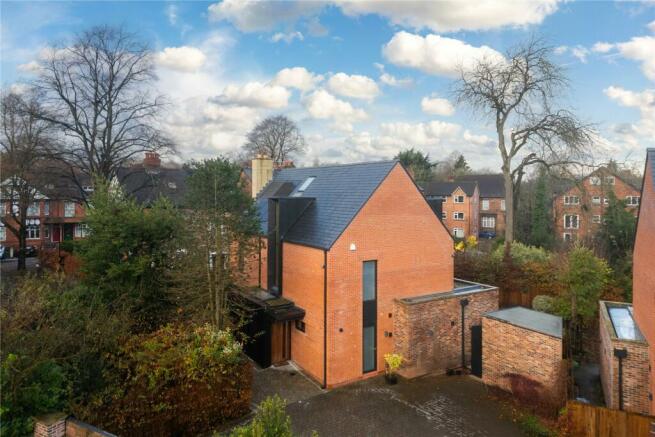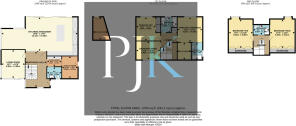
Hesketh Avenue, Didsbury Village, M20

- PROPERTY TYPE
Detached
- BEDROOMS
5
- BATHROOMS
3
- SIZE
2,703 sq ft
251 sq m
Key features
- Bespoke State Of The Art Residence
- Five Bedrooms
- Three Bathrooms
- Spectacular Open Plan Living Kitchen
- Prestigious Location
- Private Gated Driveway
- In The Heart Of Didsbury Village
- Approx. 2703 Sq Ft.
Description
The accommodation comprises the impressive entrance hall flooded with natural light from the magnificent 4-meter tall window, a feature glazed turning staircase rises through the property. Off the hallway is the well-appointed WC and adjoining utility room.
To the rear of the property is the spectacular open-plan living kitchen with bespoke units and a central island, all complimented with quartz tops. The kitchen has high spec appliances including a Siemens five burner gas hob, Siemens wi-fi enabled combi steam/fan oven, and combi microwave fan oven. There is also a Caple full-height three-zone wine cooler, Quooker instant tap, Neff dishwasher, and Fridge Freezer. There is ample space for both dining and living room furniture. The room is flooded with an abundance of light from the sky frame windows and sliding doors which open out onto the garden providing perfect indoor/outdoor living.
Sleek contemporary polished floor tiles with underfloor heating run throughout the main living spaces to the ground floor.
Furthermore to the ground floor is an impressive living room with a log burner and dual aspect sky frame windows enjoying views over the front/side garden.
The turning staircase rises from the hallway up to the first-floor gallery landing, which reveals three large double bedrooms, with the principal suite boasting a stylish en-suite shower room and walk-in closet. The floor is further served by the luxury family bathroom.
The final gallery landing on the second floor leads to two more large double bedrooms, with bespoke fitted wardrobes and served by a modern shower room.
The property is accessed via secure gates opening onto the block paved driveway which provides ample off-road parking. A gate to the side of the property opens into the completely private tree-lined, landscaped garden. There is a polished concrete patio area accessed from the living kitchen, which provides the ideal space for entertaining. In addition, there is a brick-built-out building and cycle store.
The property comes with the benefit of 2.5KW of roof-mounted solar panels and is also covered by a Premier Guarantee, which gives approximately six-year structural warranty – for more information please visit premiergurantee.com
Leasehold
990 years from September 1896
Ground Rent/ £5PA
Approx. 2703 Sq Ft
Council Tax Band: G
- COUNCIL TAXA payment made to your local authority in order to pay for local services like schools, libraries, and refuse collection. The amount you pay depends on the value of the property.Read more about council Tax in our glossary page.
- Band: G
- PARKINGDetails of how and where vehicles can be parked, and any associated costs.Read more about parking in our glossary page.
- Yes
- GARDENA property has access to an outdoor space, which could be private or shared.
- Yes
- ACCESSIBILITYHow a property has been adapted to meet the needs of vulnerable or disabled individuals.Read more about accessibility in our glossary page.
- Ask agent
Hesketh Avenue, Didsbury Village, M20
Add an important place to see how long it'd take to get there from our property listings.
__mins driving to your place



Your mortgage
Notes
Staying secure when looking for property
Ensure you're up to date with our latest advice on how to avoid fraud or scams when looking for property online.
Visit our security centre to find out moreDisclaimer - Property reference DIS240370. The information displayed about this property comprises a property advertisement. Rightmove.co.uk makes no warranty as to the accuracy or completeness of the advertisement or any linked or associated information, and Rightmove has no control over the content. This property advertisement does not constitute property particulars. The information is provided and maintained by Philip James Kennedy, Didsbury. Please contact the selling agent or developer directly to obtain any information which may be available under the terms of The Energy Performance of Buildings (Certificates and Inspections) (England and Wales) Regulations 2007 or the Home Report if in relation to a residential property in Scotland.
*This is the average speed from the provider with the fastest broadband package available at this postcode. The average speed displayed is based on the download speeds of at least 50% of customers at peak time (8pm to 10pm). Fibre/cable services at the postcode are subject to availability and may differ between properties within a postcode. Speeds can be affected by a range of technical and environmental factors. The speed at the property may be lower than that listed above. You can check the estimated speed and confirm availability to a property prior to purchasing on the broadband provider's website. Providers may increase charges. The information is provided and maintained by Decision Technologies Limited. **This is indicative only and based on a 2-person household with multiple devices and simultaneous usage. Broadband performance is affected by multiple factors including number of occupants and devices, simultaneous usage, router range etc. For more information speak to your broadband provider.
Map data ©OpenStreetMap contributors.





