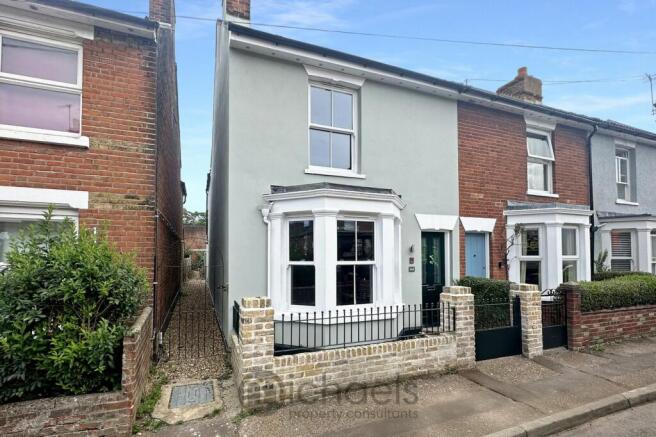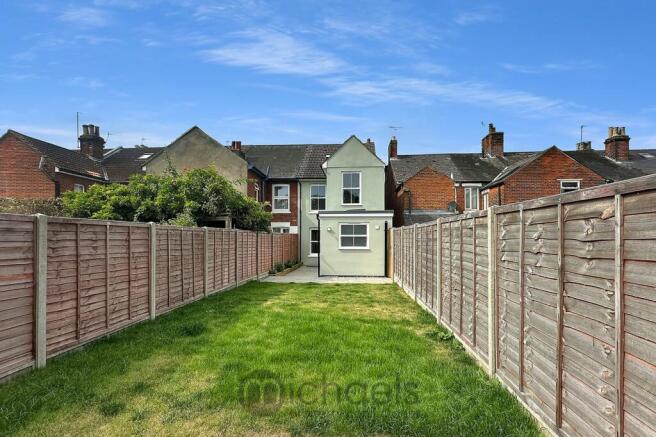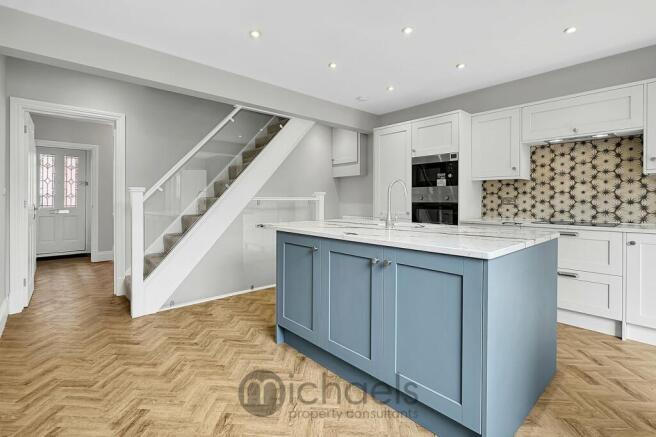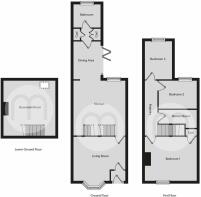
Crowhurst Road, Colchester, CO3

- PROPERTY TYPE
End of Terrace
- BEDROOMS
3
- BATHROOMS
2
- SIZE
Ask agent
- TENUREDescribes how you own a property. There are different types of tenure - freehold, leasehold, and commonhold.Read more about tenure in our glossary page.
Freehold
Key features
- Reimagined & Redesigned End Of Terrace Period Home
- Popular St. Marys District Of Colchester's Historic Town Centre
- Close To An Array Of Shops, Boutiques & Amenities
- Enviable High Specification Finishes
- Impressive Reception Room With Feature Fireplace & Bay Window
- Focal Kitchen-Diner With Integrated Appliances
- Basement Room With Full Power, Carpet & Heating
- Ground Floor Bathroom & First Floor Shower Room
- Three Well-Proportioned Bedrooms
- Bi-Folding Doors To A Sizeable Private & Enclosed Rear Garden
Description
**Guide Price £400,000 - £425,000** A fine example of a painstakingly beautiful fully refurbished three bedroom end of terrace period home. Still boasting a wealth of charm whilst incorporating enviable specifications and offering any prospective purchaser the opportunity to acquire a turn key home. Having undergone an extensive renovation programme, this wonderful home also benefits from being positioned favourably in St.Marys, a district of Colchester's city centre of which is a stones throw away from an array of; independent boutiques, shops, bars/pubs, restaurants and much more. For the working professional, Colchester is spoilt with two train stations within easy access, offering connecting or direct links to London Liverpool Street Station within the hour. An exceptional home that must be viewed to be appreciated in its entirety.
As you arrive at the property, you are immediately greeted by a newly built front brick wall, complimented by cast iron railing and gate. As you enter the property, a small area ideal for shoes and boots is on offer, leading on to an impressive reception room featuring a striking fireplace and a bay window floods the room with a wealth of natural light. As you approach the kitchen-diner, it becomes the obvious focal point of the house. A bright and inviting space complete with; shaker style units, stone work surfaces, geometric tiled splashback, integrated appliance and feature wall panelling. The dining room is enhanced with floor-to-ceiling bi-folding doors, with access also to a ground floor bathroom with herringbone style tiling, vanity basin, W.C. and LED touch screen back lit mirror. Glass balustrades enclose the staircase to both the first floor and basement, with inset LED strip lighting also featured. The basement has been completely re-imagined and is enhanced by full power, heating and wall mounted lights - the ideal snug/movie or children's playroom.
Stairs ascend to the first floor, where you will find a spacious landing providing access to all three bedrooms and a first floor family shower room. The master bedroom is of a generous size, with inset storage and a further feature fireplace. The first floor shower room provides a contemporary feel with a walk in shower with matte black showerheads whilst also neighbouring a vanity basin and oversized mirror.
Outside, a well-proportioned landscaped rear garden proves to be the ideal place for peaceful reflection and benefits from a large patio, with the remainder laid to lawn. Downlighters are also on offer, with secure gated side access ideal for bicycles. A concrete base has kindly been provided by our client, so any individual could have a shed constructed should they feel necessary. Parking is available on road and on the neighbouring roads for both residents and visitors with a residents permit scheme in place.
Viewings can be arranged via one of our consultants without delay. A must view.
Ground Floor
Entrance
Entrance door to front aspect, internal door to:
Living Room
14' 3" x 11' 11" (4.34m x 3.63m) Bay window to front aspect, feature fireplace (please not image of the working fire in the photo is for indicative purposes and hasn't been tested), herringbone floor, column radiator, door to:
Kitchen-Diner
14' 7" x 14' 3" (4.45m x 4.34m) Window to rear aspect, herringbone flooring, glass balustrade staircase to first floor and basement, inset LED strip lighting, inset spotlights, a variety of shaker style base and eye level units with stone worksurfaces over, inset four ring hob with extractor fan over and geometric tiled splashbacks, a range of integrated appliances, central island with inset sink and chrome mixer tap over, column radiator access to:
Dining Area - 9' 11" x 7' 9" (3.02m x 2.36m) - Bi-folding doors to side aspect (leading to rear garden), feature wall panelling, continued herringbone flooring, door to:
Rear Lobby
Inset cupboard, door and access to:
Ground Floor Bathroom
Vanity wash hand basin with tiled splash back, W.C, wall mounted LED touch screen mirror, panel bath with herringbone style tiling, screen and shower over, window to rear aspect, continued herringbone flooring, wall mounted chrome towel rail
Basement
Column radiator, wall mounted lights, fire escape rail support and sky light
First Floor
First Floor Landing
Stairs to ground floor, loft access, sky light, column radiator, doors and access to:
Master Bedroom
14' 2" x 11' 11" (4.32m x 3.63m) Window to front aspect, column radiator, feature fireplace, inset over stairs storage cupboard
Bedroom Two
9' 11" x 7' 7" (3.02m x 2.31m) Window to rear aspect, column radiator
Bedroom Three
9' 9" x 6' 11" (2.97m x 2.11m) Window to rear aspect, column radiator
Family Shower Room
Wet room style walk in shower with screen, dual rain head, vanity wash hand basin, W.C. wall mounted mirror, wall mounted towel rail & mirror, skylight, inset spotlights
Outside, Garden & Parking
Outside, a well-proportioned landscaped rear garden proves to be the ideal place for peaceful reflection and benefits from a large patio, with the remainder laid to lawn. Downlighters are also on offer, with secure gated side access ideal for bicycles. A concrete base has kindly been provided by our client, so any individual could have a shed constructed should they feel necessary. Parking is available on road and on the neighbouring roads for both residents and visitors with a residents permit scheme in place.
Additional Information
Please note image of the working fire in the photo is for indicative purposes and hasn't been tested. All prospective purchasers must check if fireplaces are safe for use, prior to using.
- COUNCIL TAXA payment made to your local authority in order to pay for local services like schools, libraries, and refuse collection. The amount you pay depends on the value of the property.Read more about council Tax in our glossary page.
- Band: C
- PARKINGDetails of how and where vehicles can be parked, and any associated costs.Read more about parking in our glossary page.
- Yes
- GARDENA property has access to an outdoor space, which could be private or shared.
- Yes
- ACCESSIBILITYHow a property has been adapted to meet the needs of vulnerable or disabled individuals.Read more about accessibility in our glossary page.
- Ask agent
Crowhurst Road, Colchester, CO3
Add an important place to see how long it'd take to get there from our property listings.
__mins driving to your place
Your mortgage
Notes
Staying secure when looking for property
Ensure you're up to date with our latest advice on how to avoid fraud or scams when looking for property online.
Visit our security centre to find out moreDisclaimer - Property reference 27036869. The information displayed about this property comprises a property advertisement. Rightmove.co.uk makes no warranty as to the accuracy or completeness of the advertisement or any linked or associated information, and Rightmove has no control over the content. This property advertisement does not constitute property particulars. The information is provided and maintained by Michaels Property Consultants Ltd, Colchester. Please contact the selling agent or developer directly to obtain any information which may be available under the terms of The Energy Performance of Buildings (Certificates and Inspections) (England and Wales) Regulations 2007 or the Home Report if in relation to a residential property in Scotland.
*This is the average speed from the provider with the fastest broadband package available at this postcode. The average speed displayed is based on the download speeds of at least 50% of customers at peak time (8pm to 10pm). Fibre/cable services at the postcode are subject to availability and may differ between properties within a postcode. Speeds can be affected by a range of technical and environmental factors. The speed at the property may be lower than that listed above. You can check the estimated speed and confirm availability to a property prior to purchasing on the broadband provider's website. Providers may increase charges. The information is provided and maintained by Decision Technologies Limited. **This is indicative only and based on a 2-person household with multiple devices and simultaneous usage. Broadband performance is affected by multiple factors including number of occupants and devices, simultaneous usage, router range etc. For more information speak to your broadband provider.
Map data ©OpenStreetMap contributors.





