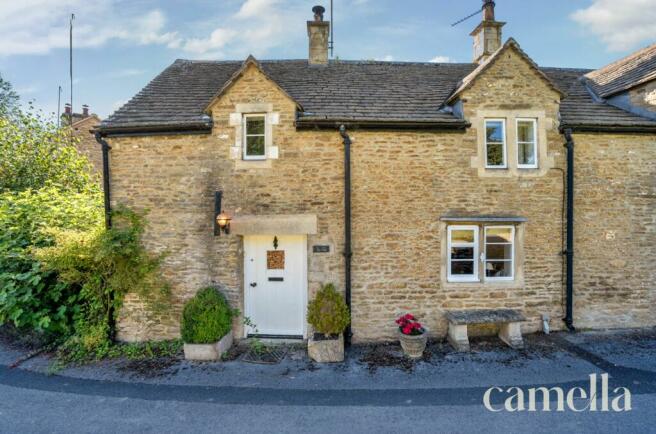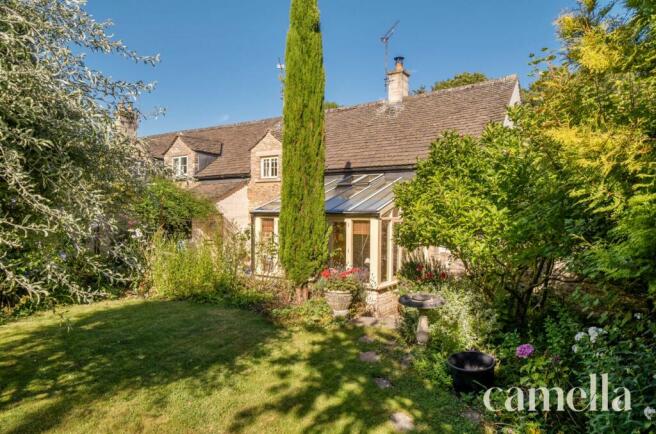
Fig Tree Cottage, St Barbaras Road, Corsham, SN13

- PROPERTY TYPE
Cottage
- BEDROOMS
3
- BATHROOMS
1
- SIZE
904 sq ft
84 sq m
- TENUREDescribes how you own a property. There are different types of tenure - freehold, leasehold, and commonhold.Read more about tenure in our glossary page.
Freehold
Key features
- GRADE II LISTED PERIOD COTTAGE
- TUCKED AWAY IN QUIET LOCATION
- COUNTRY COTTAGE GARDENS WITH BEAUTIFUL PLANTS
- SEPARATE ALLOTMENT (Negotiable at point of sale)
- PERIOD FEATURES INCLUDING WOOD BEAMS
- SOME MODERNISATION REQUIRED
- WOODBURNER
- WORCESTER BOILER (LESS THAN 4 YEARS OLD)
- GREAT LOCATION FOR BATH AND CORSHAM
- GOING THROUGH PROBATE
Description
Nestled in a quintessential English village setting, Fig Tree Cottage is a remarkable 3-bedroom end of terrace cottage, exuding charm and character
Currently going through probate, this Grade II listed period property offers a unique opportunity to own a piece of history, while enjoying the tranquillity of its tucked-away location.
Complemented by country cottage gardens bursting with vibrant flora, this home is a sanctuary for nature lovers. Featuring an additional separate allotment, a stone’s throw from the property, NOT INCLUDED but can be negotiated as part of the sale, offering potential for green-fingered pursuits.
Inside, period features such as wood beams coexist harmoniously with modern comforts like a wood burner and a Worcester boiler less than 4 years old. While some modernisation may be desired, this cottage is a canvas awaiting personalisation. Boasting a great location for access to both Bath and Corsham, this property offers the perfect blend of rural serenity and urban convenience.
EPC Rating: D
Kitchen
3.94m x 3.02m
The kitchen is ideally situated, accessible from both the outside courtyard and the versatile summer room, which serves as a dining area. While it could benefit from some updating, the kitchen is fully functional, featuring cream cupboards, laminate work surfaces, and stone-tiled floors that extend throughout much of the downstairs. It includes an integrated grill, oven, and gas hob, with spaces for a freestanding slimline dishwasher and fridge freezer. An exposed wood beam adds a touch of character to the space.
Conservatory/Sun Room
3.2m x 2.62m
Installed approximately 20 years ago with full building consent, this sunroom offers a delightful dining space with views of the rear garden. It features ceiling blinds for sun protection, an exposed brick wall, electric sockets, and a radiator for year-round comfort. Double doors open onto the rear patio, providing easy access to the external laundry room.
Reception Room
5.46m x 4.01m
The living room exudes period charm, highlighted by wood beams and a fully serviced, working wood burner set within a stone fire surround. Dual windows at either end of the room offer picturesque views of the surrounding greenery, bringing the outdoors in. The cream carpet, in excellent condition, flows seamlessly from the lounge into the upstairs bedrooms.
Wc
The downstairs WC, accessible from the hallway near the traditional front entrance, is tastefully decorated and houses a modern Worcester boiler installed 3-4 years ago. This convenient space is perfectly positioned whether you enter from the cottage garden courtyard or the front door.
Bedroom One
3.71m x 2.57m
This charming bedroom features slanted ceilings, an exposed beam, and cottage-style windows, some of which may need replacing, adding to its quirky appeal. The room offers space for a single bed and includes built-in wardrobes with wrought iron latches, perfectly complementing the character of the space.
Bedroom Two
3.33m x 3.28m
The largest bedroom in the cottage features a large window that offers commanding views of the garden. High ceilings with exposed beams enhance the sense of space, adding to the cosy yet airy feel of this charming room.
Bedroom Three
3.23m x 2.97m
This inviting bedroom features a quaint window overlooking the woods and allotments at the front of the house. With space for a double bed, the room also includes a fitted cottage-style double wardrobe. The high ceiling with an exposed wood beam adds character.
Bathroom
The bathroom is fully functional and in good condition, though it would benefit from modernisation. It features a bath with a handheld tap shower attachment, a towel rail, built-in storage, and vinyl flooring. Natural light fills the space through a window and a vaulted ceiling with a small Velux window, adding a touch of brightness.
Garden
The expansive garden is a gardener's delight, offering multiple areas to enjoy, including a courtyard, patio, and lawn adorned with an array of plants that provide colourful displays year-round. Toward the far rear, a vine-covered pergola adds charm, alongside a shed and greenhouse. A rear gate opens onto a discreet gravel road, providing exclusive access for the property and neighbouring cottages.
From the garden you can also access the laundry room with space for a washing machine and tumble dryer.
- COUNCIL TAXA payment made to your local authority in order to pay for local services like schools, libraries, and refuse collection. The amount you pay depends on the value of the property.Read more about council Tax in our glossary page.
- Band: D
- PARKINGDetails of how and where vehicles can be parked, and any associated costs.Read more about parking in our glossary page.
- Ask agent
- GARDENA property has access to an outdoor space, which could be private or shared.
- Private garden
- ACCESSIBILITYHow a property has been adapted to meet the needs of vulnerable or disabled individuals.Read more about accessibility in our glossary page.
- Ask agent
Fig Tree Cottage, St Barbaras Road, Corsham, SN13
NEAREST STATIONS
Distances are straight line measurements from the centre of the postcode- Melksham Station4.2 miles
- Chippenham Station4.8 miles

Welcome to Camella founded by Melissa Anderson a local Bathonian with a passion for property. We are proud to be a female founded business putting families at the heart of every move. The Camella team works within three core values.
KINDNESS, your home is our home.
INTEGRITY, we do the right thing, we never settle for less than you deserve.
NOTICEABLE, we want your property and our service standout.
Notes
Staying secure when looking for property
Ensure you're up to date with our latest advice on how to avoid fraud or scams when looking for property online.
Visit our security centre to find out moreDisclaimer - Property reference 7f899597-90ba-424c-9d22-de7137e7b5ed. The information displayed about this property comprises a property advertisement. Rightmove.co.uk makes no warranty as to the accuracy or completeness of the advertisement or any linked or associated information, and Rightmove has no control over the content. This property advertisement does not constitute property particulars. The information is provided and maintained by CAMELLA ESTATE AGENTS, Bath. Please contact the selling agent or developer directly to obtain any information which may be available under the terms of The Energy Performance of Buildings (Certificates and Inspections) (England and Wales) Regulations 2007 or the Home Report if in relation to a residential property in Scotland.
*This is the average speed from the provider with the fastest broadband package available at this postcode. The average speed displayed is based on the download speeds of at least 50% of customers at peak time (8pm to 10pm). Fibre/cable services at the postcode are subject to availability and may differ between properties within a postcode. Speeds can be affected by a range of technical and environmental factors. The speed at the property may be lower than that listed above. You can check the estimated speed and confirm availability to a property prior to purchasing on the broadband provider's website. Providers may increase charges. The information is provided and maintained by Decision Technologies Limited. **This is indicative only and based on a 2-person household with multiple devices and simultaneous usage. Broadband performance is affected by multiple factors including number of occupants and devices, simultaneous usage, router range etc. For more information speak to your broadband provider.
Map data ©OpenStreetMap contributors.





