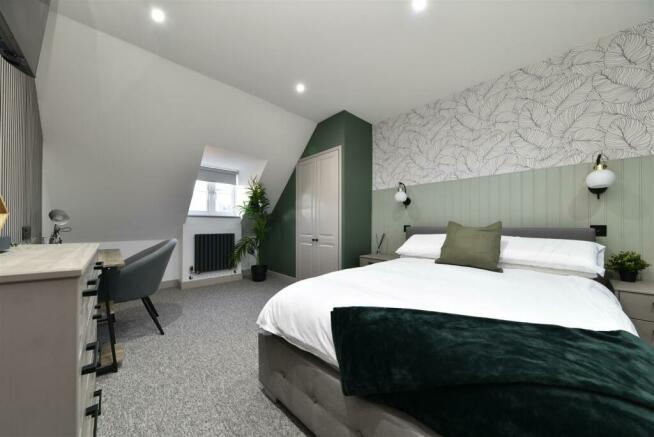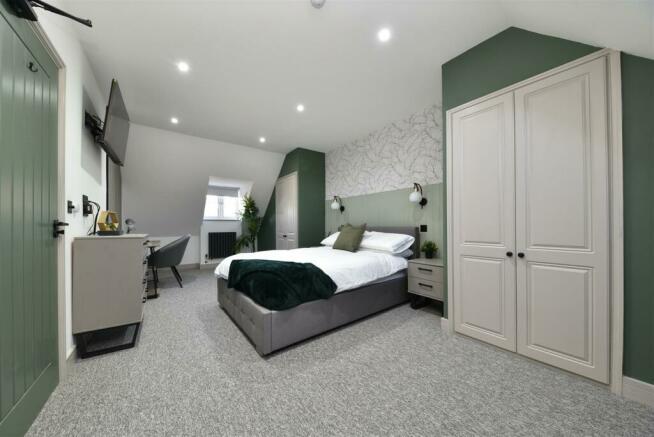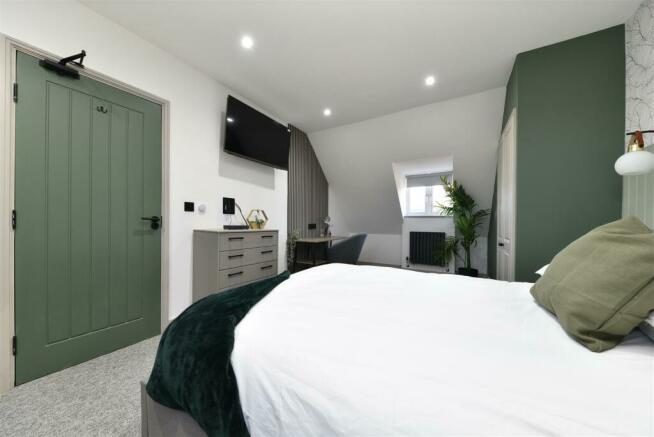Finbracks, Stevenage

Letting details
- Let available date:
- 28/09/2024
- Deposit:
- £1,175A deposit provides security for a landlord against damage, or unpaid rent by a tenant.Read more about deposit in our glossary page.
- Min. Tenancy:
- Ask agent How long the landlord offers to let the property for.Read more about tenancy length in our glossary page.
- Let type:
- Long term
- Furnish type:
- Furnished
- Council Tax:
- Exempt
- PROPERTY TYPE
House Share
- BEDROOMS
1
- BATHROOMS
1
- SIZE
Ask agent
Key features
- Newly Refurbished for 2023
- Easy budgeting - all bills included, single monthly payment
- Luxuries such as Nespresso coffee machine, full fibre broadband and 43” TVs in every room as standard
- Cleaner and gardener included
- Exclusively for professionals
- Great Ashby Location
- Main shower room shared between three rooms
- Three rooms with own en-suites
- Inviting communal kitchen/dining and lounge area
- Viewing highly recommended
Description
Intro - Introducing EDEN by Urban Blueprint, a stunning new nature-inspired and design-led luxury house share located in the Great Ashby area of Stevenage
All rooms benefit from All Inclusive Plus by Urban Blueprint - a premium all inclusive shared living concept.
KEY FEATURES:
Newly Refurbished in 2023
Easy budgeting - all bills included, single monthly payment
Luxuries such as Nespresso coffee machine, full fibre broadband and 43” TVs in every room as standard
Cleaner and gardener included
Exclusively for professionals
HOUSEMATES
We are looking for like-minded professional housemates that will contribute to the shared living experience. Housemates typically hold a responsible position or are coming to Stevenage on an internship at a major employer or for a professional career. All prospective tenants will be fully vetted.
BEDROOMS
All bedrooms feature the following:
Double ottoman storage beds (120cm - standard room or 135cm - suite)
Emma Original hybrid mattress ensuring a great nights sleep
Wall mounted 43” Phillips Ambilight 4K UHD LED TV with Freesat 1TB recording box
Fully furnished with bedside table, chest of draws and wardrobe(s), desk and chair
Dimmable LED daylight spotlights
Wall HDMI socket - perfect for plug and play use of a firestick or gaming console
Wall-mounted side light(s)
Designer radiators with individual temperature controls
BATHROOMS
3 bedrooms have their own ensuite including extra large ensuites to both 2nd floor bedrooms
The main bathroom is shared between the remaining 3 bedrooms.
All bathrooms feature:
Designer matt black taps, showers, towel rails and cubicles
LED light up mirrors
Shaver socket
KITCHEN
The kitchen features the following features:
Spacious kitchen with breakfast bar and island
Nespresso coffee machine
Built in double oven / grill, induction hob and microwave
Air fryer, kettle and toaster
Built in dishwasher
Built in fridge and separate freezer, with 1 allocated shelf per housemate plus additional communal fridge / freezer space
Lots of cupboard space - 1 full cupboard allocated per tenant plus ample additional cupboard space
Plates, utensils and cutlery provided
LOUNGE
Tastefully furnished lounge-dining area as part of the open plan kitchen with 43” Philips ambilight TV and corner sofa
HOMEWORKING AND CONNECTIVITY
Desk and chair in every bedroom
Gigabit internet (944mb full fibre broadband)
Ethernet port at every desk
Amazon Eero mesh wifi system
LAUNDRY
Features a separate utility room
2x washing machines
1x tumble dryer
Communal ironing board, iron and clothes airer
OUTSIDE
Garden renovation scheduled for Spring 2023
To feature communal bike shed and bin stores
Monthly gardener included March - October
On street parking
1x car port (available to rent separately for exclusive use)
LOCATION
Located in Great Ashby, Stevenage, one of the most desirable areas in Stevenage. Conveniently located for all local amenities and close to woodland and countryside.
Distance from local landmarks: Budgens supermarket 0.6mi, Stevenage old town 2.6mi, Stevenage town centre 3.2mi, Stevenage Leisure Park 3.6mi, Stevenage station 3.8mi, A1(M) J8 3.8mi.
ALL INCLUSIVE PLUS
Rent covers all bills including:
Weekly cleaner (all communal areas including shared bathroom)
Electricity, gas and water bills
Full fibre 944mb broadband
Council tax
TV Licence (for the communal area)
Weekly cleaner (communal areas)
Monthly gardener (March - October)
Window cleaner (as needed)
Washing machines
TERMS
All applications subject to successful referencing and contract
One months rent (payable in advance) plus a deposit equal to one months rent required
Minimum term 6 months
Operated by professional local landlords Urban Blueprint to the highest standard and fully managed by award winning local agents Agent Hybrid.
Brochures
Finbracks, StevenageBrochure- PARKINGDetails of how and where vehicles can be parked, and any associated costs.Read more about parking in our glossary page.
- Yes
- GARDENA property has access to an outdoor space, which could be private or shared.
- Yes
- ACCESSIBILITYHow a property has been adapted to meet the needs of vulnerable or disabled individuals.Read more about accessibility in our glossary page.
- Ask agent
Energy performance certificate - ask agent
Finbracks, Stevenage
NEAREST STATIONS
Distances are straight line measurements from the centre of the postcode- Stevenage Station2.5 miles
- Letchworth Station3.9 miles
- Hitchin Station3.9 miles
About the agent
Our customers see us as a new breed of estate agents. A perfect blend of traditional and online estate agents. We’re a local High Street agent delivering a ‘real people service’, combined with flexible fees, 24/7 convenience and great tech.
Most of all, we’re relaxed and welcoming, and we know everything there is to know about the local property market.
Agent Hybrid was set up by Ashley Bridge in 2017 as a pro-active estate agency in Stevenage with a unique fee-structure and Perso
Notes
Staying secure when looking for property
Ensure you're up to date with our latest advice on how to avoid fraud or scams when looking for property online.
Visit our security centre to find out moreDisclaimer - Property reference 33338608. The information displayed about this property comprises a property advertisement. Rightmove.co.uk makes no warranty as to the accuracy or completeness of the advertisement or any linked or associated information, and Rightmove has no control over the content. This property advertisement does not constitute property particulars. The information is provided and maintained by Agent Hybrid, Stevenage. Please contact the selling agent or developer directly to obtain any information which may be available under the terms of The Energy Performance of Buildings (Certificates and Inspections) (England and Wales) Regulations 2007 or the Home Report if in relation to a residential property in Scotland.
*This is the average speed from the provider with the fastest broadband package available at this postcode. The average speed displayed is based on the download speeds of at least 50% of customers at peak time (8pm to 10pm). Fibre/cable services at the postcode are subject to availability and may differ between properties within a postcode. Speeds can be affected by a range of technical and environmental factors. The speed at the property may be lower than that listed above. You can check the estimated speed and confirm availability to a property prior to purchasing on the broadband provider's website. Providers may increase charges. The information is provided and maintained by Decision Technologies Limited. **This is indicative only and based on a 2-person household with multiple devices and simultaneous usage. Broadband performance is affected by multiple factors including number of occupants and devices, simultaneous usage, router range etc. For more information speak to your broadband provider.
Map data ©OpenStreetMap contributors.



