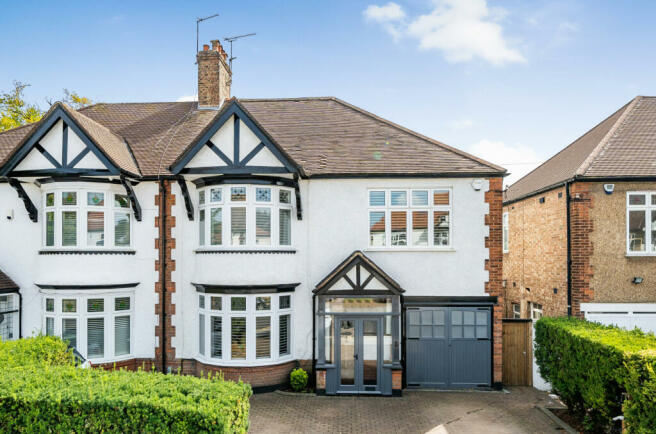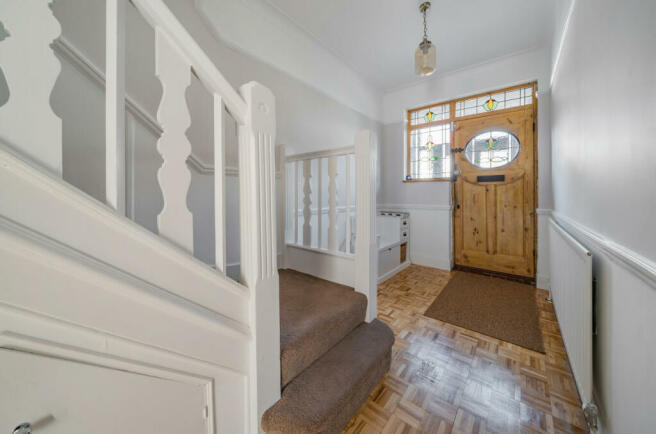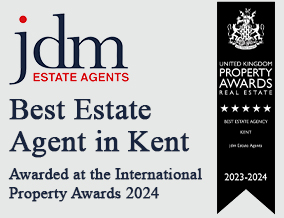
Harwood Avenue, Bromley, Kent, BR1

- PROPERTY TYPE
Semi-Detached
- BEDROOMS
5
- BATHROOMS
2
- SIZE
2,404 sq ft
223 sq m
- TENUREDescribes how you own a property. There are different types of tenure - freehold, leasehold, and commonhold.Read more about tenure in our glossary page.
Freehold
Key features
- 5 Bedroom Period Property
- Semi Detached
- Desirable location
- Approx. 2,500 sq ft of accommodation
Description
With close to 2,500 sq ft of accommodation this property has a wealth of spacious and flexible accommodation.
You are welcomed to the property via a spacious hallway. The hallway gives a glimpse of the characterful accommodation which comprises this very special property.
The main sitting room is spacious and features a large bay window with New England-style fitted shutters, high ceilings and original wood block flooring. Of particular note is the very attractive feature fireplace.
Extended by the current owners, the stunning living area is open plan and really does create the "wow" factor.
The bespoke DeVol fitted kitchen features a belfast sink and a range of integrated appliances to include a range cooker, dishwasher, induction 5 ring hob and slimline wine fridge.
The room is flooded with natural light from the roof lights and bi-folding doors that span across the back of the property.
There is ample space for separate dining and informal sitting areas, with a feature wood-burning stove and underfloor heating for additional warmth during the winter months. For added luxury this room also benefits from a fitted air-conditioning unit to regulate the temperature during the summer.
A utility room, pantry cupboard and cloakroom complete the accommodation to the ground floor.
Externally there is a covered lean-to which is accessed via the utility room and leads to the garage, which has been converted to a home gym. The lean-to area is an ideal boot room type area for additional storage.
To the first floor are four well-proportioned bedrooms, retaining many original features.
Bedroom 2 features built in wardrobes and en-suite shower room and has views over the rear of the property.
The bedrooms at the front of the property feature New-England style shutters for added privacy.
There is also a well-appointed family bathroom which features Villeroy + Boch sanitaryware and includes a separate shower. The family bathroom also includes underfloor heating and chrome towel rail and completes the accommodation to the first floor.
This contemporary family home has the added benefit of having been extended into the loft and features a further large bedroom on the second floor.
Whilst the top floor bedroom doesn't feature en-suite facilities the current owners have planning permission for the addition of an en-suite bathroom and new cabrio rooflights to transform this bedroom into a grand master suite. The plumbing has already been installed making this addition relatively straightforward for an incoming purchaser.
The garden to the rear of the property is large and secluded.
A raised porcelain tile patio flows seamlessly from the living/kitchen/dining area and makes a fabulous space to entertain during the summer months.
The lower area is mainly laid to lawn and feature paved pathways and some mature and attractive borders.
Broadband and Mobile Coverage
For broadband and mobile phone coverage at the property in question please visit: checker.ofcom.org.uk/en-gb/broadband-coverage and checker.ofcom.org.uk/en-gb/mobile-coverage respectively.
IMPORTANT NOTE TO POTENTIAL PURCHASERS:
We endeavour to make our particulars accurate and reliable, however, they do not constitute or form part of an offer or any contract and none is to be relied upon as statements of representation or fact and a buyer is advised to obtain verification from their own solicitor or surveyor.
Brochures
Particulars- COUNCIL TAXA payment made to your local authority in order to pay for local services like schools, libraries, and refuse collection. The amount you pay depends on the value of the property.Read more about council Tax in our glossary page.
- Band: F
- PARKINGDetails of how and where vehicles can be parked, and any associated costs.Read more about parking in our glossary page.
- Yes
- GARDENA property has access to an outdoor space, which could be private or shared.
- Yes
- ACCESSIBILITYHow a property has been adapted to meet the needs of vulnerable or disabled individuals.Read more about accessibility in our glossary page.
- Ask agent
Harwood Avenue, Bromley, Kent, BR1
NEAREST STATIONS
Distances are straight line measurements from the centre of the postcode- Bromley North Station0.2 miles
- Bromley South Station0.4 miles
- Sundridge Park Station0.5 miles
The Bromley Branch
jdm are a leading Independent Estate Agent for residential sales and lettings. We are large enough to give your home the best marketing possible, but still small enough to care. Our very experienced staff in Bromley, who between them can boast many years experience in property, pride themselves on understanding the area and use their detailed local knowledge and up to date and comprehensive technology to help you move home with the least amount of stress.
Our Bromley branch is located in a busy section of Bromley High Street, close to Bromley South station attracting plenty of passing buyers. If you instruct jdm Bromley, your property would be prominently displayed in our window or on one of the three dedicated, rolling, property screens in the office.
All properties are networked and marketed throughout all of our offices and whilst we are a traditional, family-run business we are also large enough to make sure your home is given the best possible coverage in a very competitive market with access to a wide number of buyers looking for properties across the borough and beyond.
To take advantage of our position in the High Street, we are open seven days a week. All staff are motivated to find you the right buyer who wants to work to a convenient timescale. Our staff live locally and understand the benefits of Bromleys quality schools and transport links and are able to sell these assets to buyers who may not know the area.
Buying or selling property in Bromley and the surrounding areas
Bromley expanded after the railways arrived in the mid-19th century and has a diverse mix of Victorian, Edwardian and more modern houses. The Sundridge Park and Bickley areas have large, detached Edwardian houses, while many smaller ones are being demolished and rebuilt as larger modern mansions. Also sought after are Thirties mock Tudor homes built by Frederick Love are also sought-after in Bickley.
Bromley Common is a popular choice among families, with a selection of spacious modern homes, a village community and cricket team. Bromley town centre itself is home to a wide variety of property types - from period residences and conversions to new-build apartments and post-war dwellings.
Whatever your criteria we have a wide range of residential properties for sale. With its exceptional schools, access to the countryside and transport links, the area attracts many buyers both locally and from further afield.
Notes
Staying secure when looking for property
Ensure you're up to date with our latest advice on how to avoid fraud or scams when looking for property online.
Visit our security centre to find out moreDisclaimer - Property reference BRO240287. The information displayed about this property comprises a property advertisement. Rightmove.co.uk makes no warranty as to the accuracy or completeness of the advertisement or any linked or associated information, and Rightmove has no control over the content. This property advertisement does not constitute property particulars. The information is provided and maintained by jdm, Bromley. Please contact the selling agent or developer directly to obtain any information which may be available under the terms of The Energy Performance of Buildings (Certificates and Inspections) (England and Wales) Regulations 2007 or the Home Report if in relation to a residential property in Scotland.
*This is the average speed from the provider with the fastest broadband package available at this postcode. The average speed displayed is based on the download speeds of at least 50% of customers at peak time (8pm to 10pm). Fibre/cable services at the postcode are subject to availability and may differ between properties within a postcode. Speeds can be affected by a range of technical and environmental factors. The speed at the property may be lower than that listed above. You can check the estimated speed and confirm availability to a property prior to purchasing on the broadband provider's website. Providers may increase charges. The information is provided and maintained by Decision Technologies Limited. **This is indicative only and based on a 2-person household with multiple devices and simultaneous usage. Broadband performance is affected by multiple factors including number of occupants and devices, simultaneous usage, router range etc. For more information speak to your broadband provider.
Map data ©OpenStreetMap contributors.





