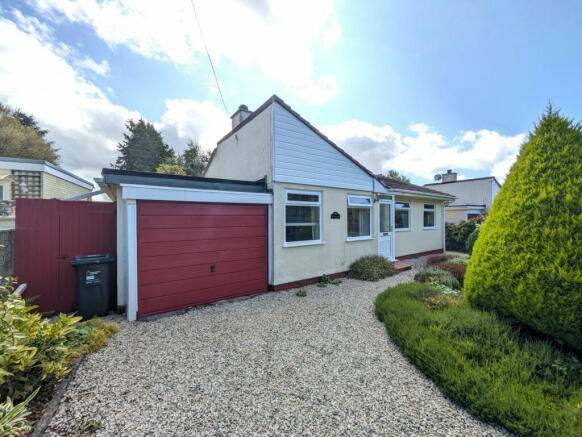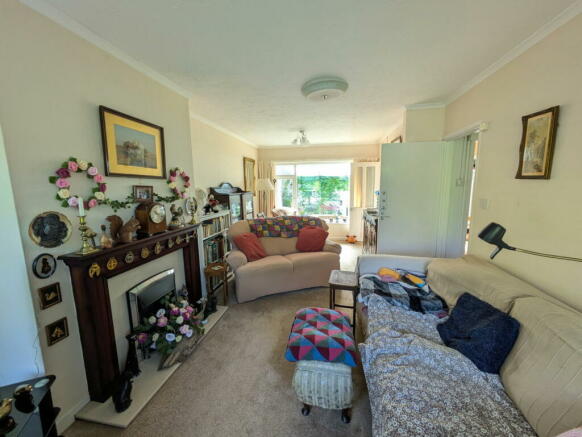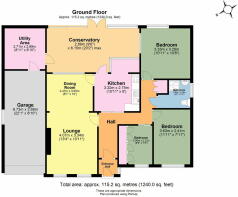Trefinnick Road, Bray Shop, PL17 8QD

- PROPERTY TYPE
Detached Bungalow
- BEDROOMS
3
- BATHROOMS
1
- SIZE
Ask agent
- TENUREDescribes how you own a property. There are different types of tenure - freehold, leasehold, and commonhold.Read more about tenure in our glossary page.
Ask agent
Key features
- Detached bungalow
- Very large rear garden
- 3 bedrooms
- Family Bathroom
- Through lounge/dining room
- Garden Room
- Utility Room
- Two summerhouses, greenhouses and shed
- Large single garage + driveway parking + inspection pit
- Countryside location
Description
This delightful 3 bedroom bungalow has a very large garden and is situated on the outskirts of the popular Bray shop village in a desirable location. Brief accommodation comprises:- Entrance Hall, Lounge/Dining Room, Kitchen, Utility Room, Garden Room and 3 bedrooms. Externally, the front garden is lawned with mature shrubs and border plants and the large rear gardens overlook fields with a landscaped area planted with a variety of plants and shrubs that leads to the patio and Garden Room. There are two Summer Houses and two Greenhouses in the rear garden. A large single garage (inspection pit) with driveway parking is attached to the side of the property. The property has electric heating and Double Glazing. The property offers the opportunity to remodel with great potential.
Situation: Meadowcroft is located on a quiet country lane with fields to the rear of the property and across the lane offering an open aspect providing a feeling of seclusion and privacy. The property is situated on the edge of Bray Shop village which is equidistance between Launceston and Callington and both provide supermarkets, shopping and primary and secondary schools.
Access to the A30 is approximately 15 minutes away with easy access to Exeter and the M5 or Bodmin and Truro to the West.
Accommodation:
Porch and Hallway
Lounge/Dining Room: Though Lounge with windows to both the front of the property overlooking the garden and to the rear of the property overlooking the Garden room. Gas fire (bottle gas) and feature fireplace to Lounge area and doors to hallway and kitchen.
Kitchen: Range of wall and base units with space for cooker and fridge freezer and access to the Garden room and Utility Room
Garden Room: Part double glazed lean-to conservatory with access to patio and main garden with door to:-
Utility room: Range of base units with stainless steel sink, electric water heater, plumbing for washing machine and ample space for additional appliances.
Master Bedroom: Double bedroom overlooking the rear garden and Garden Room, picture rail and electric heater.
Bedroom 2: Double bedroom overlooking front garden with electric heater.
Bedroom 3/Dressing Room: Fitted with full height built in wardrobes and electric heater.
Family Bathroom: White sanitary ware, shower cubicle with electric shower, opaque double glazed window to side.
Externally: To the side of the property is an attached, larger than average garage with an electric door which extends along the length of the property with rear internal access to the Utility Room. The garage also has the benefit of an inspection pit for motoring enthusiasts. there is parking for several vehicles either on the gravelled driveway or on the additional off road parking.
The front garden is laid to lawn with borders and mature trees and shrubs and there is access to the rear around both sides of the property.
The large rear garden offers 3 separate areas; close to the house is a landscaped rockery section with a selection of plants, a greenhouse, summerhouse, pergola, pond and seating areas; the middle section is laid to lawn with mature trees and shrubs and the final section houses a further summerhouse, greenhouse and shed. The garden has open farmland to the side and rear.
Services: Mains water and electric. Heating is Economy 7.
The property has both single and double glazing.
Council Tax: Band D
Agent’s notes:
Fixtures, fittings, appliances or any building services referred to does not imply that they are in working order or have been tested by us. The suitability and working condition of these items and services is the responsibility of purchasers.
Brochures
Brochure 1Brochure 2- COUNCIL TAXA payment made to your local authority in order to pay for local services like schools, libraries, and refuse collection. The amount you pay depends on the value of the property.Read more about council Tax in our glossary page.
- Band: D
- PARKINGDetails of how and where vehicles can be parked, and any associated costs.Read more about parking in our glossary page.
- Yes
- GARDENA property has access to an outdoor space, which could be private or shared.
- Private garden
- ACCESSIBILITYHow a property has been adapted to meet the needs of vulnerable or disabled individuals.Read more about accessibility in our glossary page.
- Ask agent
Trefinnick Road, Bray Shop, PL17 8QD
NEAREST STATIONS
Distances are straight line measurements from the centre of the postcode- Gunnislake Station6.4 miles
Notes
Staying secure when looking for property
Ensure you're up to date with our latest advice on how to avoid fraud or scams when looking for property online.
Visit our security centre to find out moreDisclaimer - Property reference S1060306. The information displayed about this property comprises a property advertisement. Rightmove.co.uk makes no warranty as to the accuracy or completeness of the advertisement or any linked or associated information, and Rightmove has no control over the content. This property advertisement does not constitute property particulars. The information is provided and maintained by Salisburys, Tavistock. Please contact the selling agent or developer directly to obtain any information which may be available under the terms of The Energy Performance of Buildings (Certificates and Inspections) (England and Wales) Regulations 2007 or the Home Report if in relation to a residential property in Scotland.
*This is the average speed from the provider with the fastest broadband package available at this postcode. The average speed displayed is based on the download speeds of at least 50% of customers at peak time (8pm to 10pm). Fibre/cable services at the postcode are subject to availability and may differ between properties within a postcode. Speeds can be affected by a range of technical and environmental factors. The speed at the property may be lower than that listed above. You can check the estimated speed and confirm availability to a property prior to purchasing on the broadband provider's website. Providers may increase charges. The information is provided and maintained by Decision Technologies Limited. **This is indicative only and based on a 2-person household with multiple devices and simultaneous usage. Broadband performance is affected by multiple factors including number of occupants and devices, simultaneous usage, router range etc. For more information speak to your broadband provider.
Map data ©OpenStreetMap contributors.





