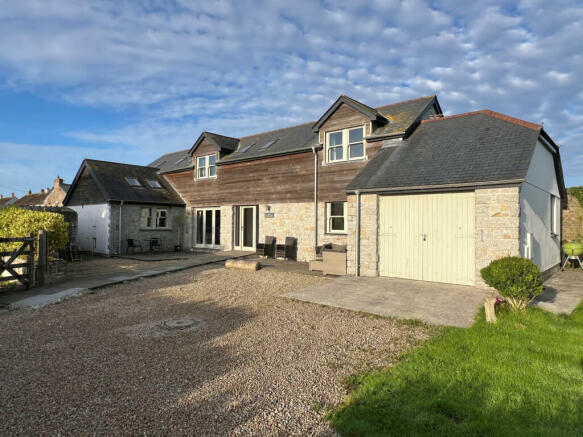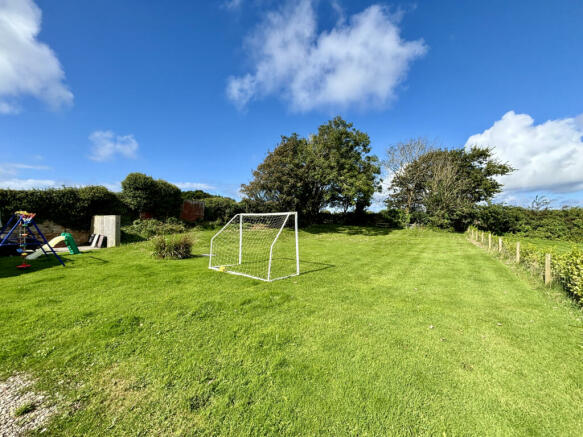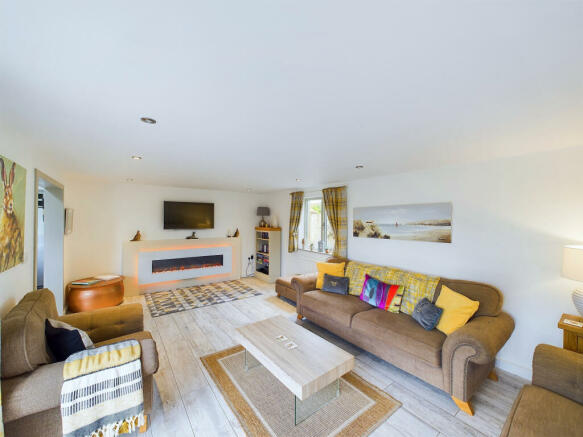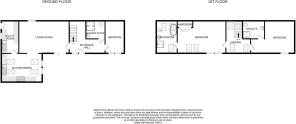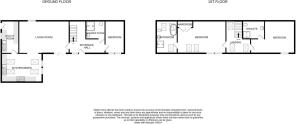
Fore Street, Madron, TR20 8SH

- PROPERTY TYPE
Detached
- BEDROOMS
3
- BATHROOMS
3
- SIZE
1,647 sq ft
153 sq m
- TENUREDescribes how you own a property. There are different types of tenure - freehold, leasehold, and commonhold.Read more about tenure in our glossary page.
Freehold
Key features
- THREE DOUBLE BEDROOMS * TWO EN SUITE
- GROUND FLOOR SHOWER ROOM
- SPACIOUS LOUNGE
- KITCHEN/DINING ROOM WITH INTEGRAL APPLIANCES * UTILITY ROOM
- LARGE GARDENS * DRIVEWAY WITH PARKING FOR SEVERAL VEHICLES
- NO ONWARD CHAIN
- SUCCESSFUL HOLIDAY LET
- POPULAR VILLAGE LOCATION
- EPC = C * COUNCIL TAX BAND: RATED FOR BUSINESS USE
- APPROXIMATELY 153 SQUARE METRES
Description
Property additional info
Double glazed door with double glazed side panels into:
HALLWAY:
Turned staircase with glass balustrade and oak hand rail rising, tiled floor, radiator, inset spotlights, doors to:
LOUNGE: 21' 4" x 13' 1" (6.50m x 3.99m)
Tiled floor, double glazed window to rear, bi-fold doors to front onto patio, inset spotlights, radiator, TV and telephone points, feature wall mounted electric living flame fireplace to one wall. Lounge opens into the:
KITCHEN/DINING ROOM: 16' 3" x 11' 8" (4.95m x 3.56m)
A frame ceiling, two sash windows to front, electrically operated skylights to both front and rear, radiator, tiled floor, TV point, range of base and wall units with granite worksurfaces, tiling and lighting over, double bowl ceramic sink unit, space for range cooker with extractor fan over and American style fridge/freezer, integral dishwasher, door into:
UTILITY ROOM:
Gas boiler, base unit with worksurface over, one and a half bowl stainless steel sink unit, plumbing for washing machine and space for tumble dryer, inset spotlights, door and window to rear, radiator.
BEDROOM THREE: 13' 1" x 11' 7" (3.99m x 3.53m)
Double glazed sash windows to front, radiator, inset spotlights.
SHOWER ROOM:
Double glazed window to rear, tiled floor, WC, pedestal wash hand basin with illuminated mirror over, radiator, inset spotlights, walk in shower cubicle with mains shower, extractor fan.
FIRST FLOOR LANDING:
Two skylights to rear and two to front, radiator, useful space for sofa/desk, doors to:
BEDROOM ONE: 19' 8" x 13' 2" (5.99m x 4.01m)
Sash window to front with sea glimpses, radiator, two skylights, inset spotlights, TV point, walk in shelved wardrobes with radiator.
EN SUITE BATHROOM:
Two skylights to rear, one to front, radiator, laminate floor, shelved recess, pedestal wash hand basin with illuminated vanity mirror over, WC, shaver point, free-standing bath, inset spotlights, mains fed shower cubicle, extractor fan.
BEDROOM TWO: 13' 1" x 12' 2" (3.99m x 3.71m)
Sash windows to front enjoying views, TV point, radiator, inset spotlights. Door to:
EN SUITE:
Light tunnel, laminated floor, pedestal wash hand basin, shaver point and illuminated vanity mirror over, radiator, WC, mains shower cubicle with extractor fan.
OUTSIDE:
The property is approached over a shared lane leading to a five bar farmgate onto gravelled driveway with parking for several vehicles, which in turn leads to the:
GARAGE: 20' 9" x 10' 9" (6.32m x 3.28m)
Double wooden doors, window to rear, power and light, vaulted roof with eaves storage.
Garden, to the side of the property is mainly laid to lawn with areas of patio. Garden backs onto open farmland and to the rear there is a fully enclosed drying area.
SERVICES:
Mains water, electricity, gas and drainage.
DIRECTIONS:
Via "What Three Words" app: ///pumps.they.librarian
AGENTS NOTE:
We understand from Openreach website that Superfast Fibre Broadband (FTTC) is available to the property. We tested the mobile phone signal for O2 which was good. The property is constructed of block under a tiled roof.
Construction materials used: Brick and block.
Roof type: Concrete roof tiles.
Water source: Direct mains water.
Electricity source: National Grid.
Sewerage arrangements: Standard UK domestic.
Heating Supply: Central heating (gas).
Broadband internet type: FTTC (fibre to the cabinet).
Mobile signal/coverage: Good.
Parking Availability: Yes.
Brochures
Brochure 1- COUNCIL TAXA payment made to your local authority in order to pay for local services like schools, libraries, and refuse collection. The amount you pay depends on the value of the property.Read more about council Tax in our glossary page.
- Ask agent
- PARKINGDetails of how and where vehicles can be parked, and any associated costs.Read more about parking in our glossary page.
- Yes
- GARDENA property has access to an outdoor space, which could be private or shared.
- Yes
- ACCESSIBILITYHow a property has been adapted to meet the needs of vulnerable or disabled individuals.Read more about accessibility in our glossary page.
- Ask agent
Fore Street, Madron, TR20 8SH
NEAREST STATIONS
Distances are straight line measurements from the centre of the postcode- Penzance Station1.8 miles
- Carbis Bay Station6.4 miles



It's Your Choice!!!
Why you should choose South-West Cornwall's leading local independent agent to sell your property?
Marshall's Estate Agents
have been in the local area for over 25 years offering a wealth of experience in all aspects of the property market.
- Free Valuations.
- Wealth of local knowledge.
- Private marketing service available.
- local offices and over 1,300 nationwide through The Guild of Professional Estate Agents & National Association of Estate Agents.
Zoopla & Rightmove premium listings.
Competitive fees ( NO SALE -NO FEE ).
London Office In Mayfair.
Fully trained staff.
Letting department
Member firm of the National Association of Estate Agents.
Personalised video for every property.
1000s of genuine buyers matched to your home in seconds.
- Accompanied viewings.
- Regular feedback.
- National marketing with global links.
- full colour sales particulars.
- Close liaison with all solicitors.
- Own website on www.marshallspz.co.uk
Contact us today
- Penzance 01736 360203
- Mousehole 01736 731199
- Hayle 01736 756627
- Fine Homes 01736 360203
- Lettings 01736 366778
Notes
Staying secure when looking for property
Ensure you're up to date with our latest advice on how to avoid fraud or scams when looking for property online.
Visit our security centre to find out moreDisclaimer - Property reference I98. The information displayed about this property comprises a property advertisement. Rightmove.co.uk makes no warranty as to the accuracy or completeness of the advertisement or any linked or associated information, and Rightmove has no control over the content. This property advertisement does not constitute property particulars. The information is provided and maintained by Marshalls Estate Agents, Penzance. Please contact the selling agent or developer directly to obtain any information which may be available under the terms of The Energy Performance of Buildings (Certificates and Inspections) (England and Wales) Regulations 2007 or the Home Report if in relation to a residential property in Scotland.
*This is the average speed from the provider with the fastest broadband package available at this postcode. The average speed displayed is based on the download speeds of at least 50% of customers at peak time (8pm to 10pm). Fibre/cable services at the postcode are subject to availability and may differ between properties within a postcode. Speeds can be affected by a range of technical and environmental factors. The speed at the property may be lower than that listed above. You can check the estimated speed and confirm availability to a property prior to purchasing on the broadband provider's website. Providers may increase charges. The information is provided and maintained by Decision Technologies Limited. **This is indicative only and based on a 2-person household with multiple devices and simultaneous usage. Broadband performance is affected by multiple factors including number of occupants and devices, simultaneous usage, router range etc. For more information speak to your broadband provider.
Map data ©OpenStreetMap contributors.
