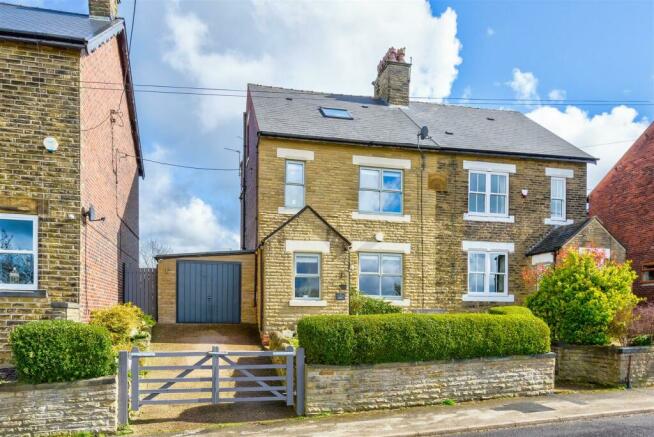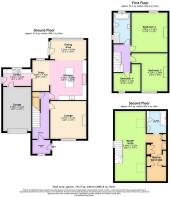The Walk, Birdwell, Barnsley

- PROPERTY TYPE
Semi-Detached
- BEDROOMS
4
- BATHROOMS
2
- SIZE
Ask agent
- TENUREDescribes how you own a property. There are different types of tenure - freehold, leasehold, and commonhold.Read more about tenure in our glossary page.
Freehold
Key features
- EXTREMELY HIGH STANDARD THROUGHOUT
- FOUR BEDROOMS
- GARAGE AND DRIVEWAY
- OPEN PLAN KITCHEN DINER
- ENSUITE TO MASTER BEDROOM
- UTILITY ROOM RECENTLY RENOVATED
- WALK IN WARDROBES
- STUNNING COUNTRYSIDE VIEWS
Description
Stunning home with fantastic panoramic views across Pilley.
This family home is a show stopper.
Every room has been stunningly upgraded and sympathetically renovated, offering generous proportions throughout.
In addition to the peaceful lounge and magnificent kitchen diner - the property boasts four double bedrooms and two luxurious bathrooms. A separate utility room, garage and cellar provide sufficient storage space.
The photographs speak for themselves, this beautiful home won't be around long.
Situated in Birdwell, it is perfect for commuters using the m1 links to Sheffield, Barnsley and Leeds. There are also local reputable schools a short drive away alongside shops and amenities including pubs, restaurants and park. Close by there are beautiful walks into the village of Pilley and Birdwell Woods great for all the family.
COUNCIL TAX BAND C
Entrance Porch - External door leading into the porch area. Door leading into the entrance hallway. Side facing window with countryside views.
Entrance Hallway - Exposed wooden feature staircase leading to the first floor. Doors leading to the lounge, kitchen and cellar.
Cellar - Stairs leading down into the cellar where there is room for storage.
Lounge - Cosy lounge with front facing windows. Stunning views of the countryside. Multi fuel burner with exposed brick fireplace and sleeper.
Kitchen - Modern recently renovated kitchen with curved wall and base units. Integral fridge freezer, wine cooler fridge, microwave, Belfast style sink and dishwasher. The kitchen island is where the oven is and also gas hob with extractor fan. You can also use the island as a breakfast bar with space for stools. Exposed brick chimney breast makes a feature and also storage for the logs. Spot lights to the ceiling through out.
Snug Area - Space for a seating area and can be used as a second lounge. Perfect for a family or entertaining. Rear facing window. Door leading to the utility room. Recently fitted feature multi fuel burner.
Dining Area - Open plan space leading from the kitchen. Space for a full dining table and chairs. The rear is a full wall of windows along with a sky light window and external door letting in lots of light. The perfect space for entertaining with family.
Utility Room - Work top with belfast style sink. Space for washing machine and dryer. Door leading to the garage and external door to the side of the house. Rear facing window.
First Floor Landing - Doors leading to the bedrooms and bathroom. Staircase leading to the master bedroom.
Bathroom - Recently fitted bathroom to a high standard keeping the traditional feel; including walk in fully tiled double shower cubicle with shower over, high flush traditional WC, pedestal sink, freestanding roll top bath with shower hose, traditional iron radiator, rear and side facing windows. Mosaic style floor tiles.
Bedroom Two - Rear facing window. Exposed brick chimney breast with restored iron fire place. Space for a king size bed and wardrobes, however, currently set up as a child's room.
Bedroom Three - Front facing window with countryside views. Restored iron fireplace. Space for a double bed and wardrobes, however, currently set up as nursery.
Bedroom Four - Currently used as an office this bedroom has the potential to fit a double bed with wardrobe. Front facing window giving views of the countryside.
Master Bedroom - Stunning master suite with high ceilings and exposed beams. Original restored iron feature fireplace with exposed brick chimney breast. Space for a king size bed along with storage. Space for a dressing table. Skylights to each side along with a side facing window giving countryside views.
Walk in wardrobes area with feature lighting. Drawers and hanging space to each side creating lots of storage. Door leading into the en suite.
En Suite - A cosy en suite with roll top freestanding bath, vanity storage sink and WC. Exposed brick feature wall along with wooden beam.
Garage - Up and over door providing car access. Rear internal door leading to the utility room. Power and lighting.
Exterior - To the front of the property there is a gated driveway leading to the garage. There is side access via a gate to the rear of the property. There are steps leading to the front garden and entrance to the house. The garden consists of a lawn area where you can sit and enjoy the views and flower boarders with graveled area. The front is lined with privet and a wall to create privacy.
To the rear of the property there is a lawn area and two patios. There is a brick wall surrounding the garden with shrubbery boarders. You can access the back passage through a gate to store bins.
Brochures
The Walk, Birdwell, BarnsleyBrochure- COUNCIL TAXA payment made to your local authority in order to pay for local services like schools, libraries, and refuse collection. The amount you pay depends on the value of the property.Read more about council Tax in our glossary page.
- Ask agent
- PARKINGDetails of how and where vehicles can be parked, and any associated costs.Read more about parking in our glossary page.
- Yes
- GARDENA property has access to an outdoor space, which could be private or shared.
- Yes
- ACCESSIBILITYHow a property has been adapted to meet the needs of vulnerable or disabled individuals.Read more about accessibility in our glossary page.
- Ask agent
The Walk, Birdwell, Barnsley
NEAREST STATIONS
Distances are straight line measurements from the centre of the postcode- Elsecar Station2.3 miles
- Wombwell Station2.9 miles
- Chapeltown Station3.0 miles
Notes
Staying secure when looking for property
Ensure you're up to date with our latest advice on how to avoid fraud or scams when looking for property online.
Visit our security centre to find out moreDisclaimer - Property reference 33338403. The information displayed about this property comprises a property advertisement. Rightmove.co.uk makes no warranty as to the accuracy or completeness of the advertisement or any linked or associated information, and Rightmove has no control over the content. This property advertisement does not constitute property particulars. The information is provided and maintained by JPM Estate Agents, Sheffield. Please contact the selling agent or developer directly to obtain any information which may be available under the terms of The Energy Performance of Buildings (Certificates and Inspections) (England and Wales) Regulations 2007 or the Home Report if in relation to a residential property in Scotland.
*This is the average speed from the provider with the fastest broadband package available at this postcode. The average speed displayed is based on the download speeds of at least 50% of customers at peak time (8pm to 10pm). Fibre/cable services at the postcode are subject to availability and may differ between properties within a postcode. Speeds can be affected by a range of technical and environmental factors. The speed at the property may be lower than that listed above. You can check the estimated speed and confirm availability to a property prior to purchasing on the broadband provider's website. Providers may increase charges. The information is provided and maintained by Decision Technologies Limited. **This is indicative only and based on a 2-person household with multiple devices and simultaneous usage. Broadband performance is affected by multiple factors including number of occupants and devices, simultaneous usage, router range etc. For more information speak to your broadband provider.
Map data ©OpenStreetMap contributors.





