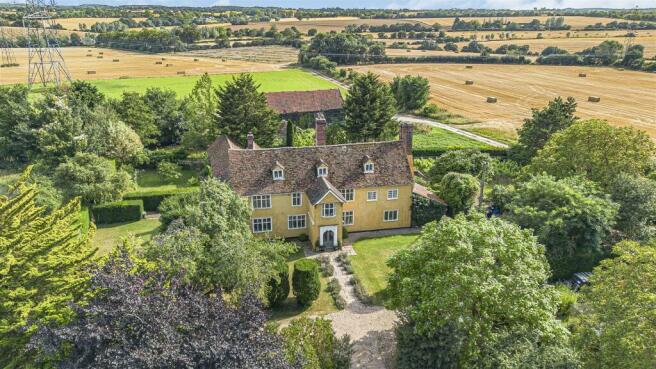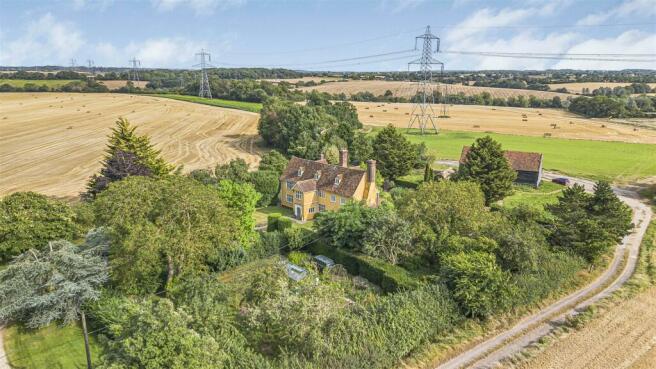
Ollivers Farm, Yeldham Road, Toppesfield, Halstead

- PROPERTY TYPE
Detached
- BEDROOMS
7
- BATHROOMS
4
- SIZE
3,784 sq ft
352 sq m
- TENUREDescribes how you own a property. There are different types of tenure - freehold, leasehold, and commonhold.Read more about tenure in our glossary page.
Freehold
Key features
- Set In Seven Acres Of Mature Grounds
- Seven Bedrooms With Two Ensuite bathrooms
- Large Barn With Potential For Development STP
- Surrounded By Open Countryside
- Grade II* Listed Dating Back To 1360
- Period Features
- Three Large Reception Rooms
- House of approximately 3,784 sq ft
- Various Outbuildings
- NO ONWARD CHAIN
Description
Toppesfield village is located just a short distance from Sible Hedingham, the village is well served offering a village shop and post office, the Green Man public house, St. Margaret's Church and St. Margaret's Church of England Primary School which filters into Hedingham School and Sixth Form.
For the commuter there are stations located at Elsenham and Braintree, providing a choice of multiple trains over two routes into London Liverpool Street
Directions
From Braintree take the A131 to High Garrett, then the A1017 to Gosfield, Sible Hedingham, Great Yeldham. Turn left just past the White Hart into Toppesfield Road. After one and a half miles Ollivers is on the left just past Toppesfield Hall down a track.
From Cambridge take A1307 to Haverhill, then the A1017 to Great Yeldham just after leaving Great Yeldham. Turn right before the White Hart into Toppesfield Road. After one and a half miles Ollivers is on the left just past Toppesfield Hall down a track.
Full description
Grade II* listed timber-framed, seven- double bedroom country house situated on a private lane, the property has a wealth of period features set within mature gardens of about 1 acre including a small productive vineyard producing Madeleine Augevine grapes. In addition there are a further 6 acres of paddocks and grassland, several outbuildings which could be converted STP, ponds and substantial sized timber-framed barn with possible potential for development STP. The property has a wonderful blend of privacy but with stunning views over the surrounding countryside.
Ground floor: The entrance has a glazed front opening into a light-filled hall, before leading you through to the pleasant drawing room. This is a very spacious entertaining area with views out across the gardens on both sides. It has exposed moulded oak beams that span the entire room, and an enormous Elizabethan brick-arched fireplace. The large Charnwood wood-burning stove in the fireplace is very capable of making this sizeable room feel warm and comfortable. To one side of the room, a panel oak door leads to the dining room with another oak-beamed ceiling and windows on two sides providing light and views over the garden, which can be accessed through an arched glazed door onto a paved area and lawn. From here a door leads to the study/snug, the oldest part of the house dating back to 1360, a cosy, light-filled room with bespoke book shelves that line one side of the room and a small fireplace with a log-burner. The farmhouse-style kitchen is also accessed from the drawing room, which is another generous double aspect room with exposed beams and a large brick-arched fireplace housing a Redfyre stove. To one side there is a purpose-built, walk-in larder and a utility/rear entrance hall and back door. Most large windows have unobtrusive secondary glazing. Craftsman-built oak staircase and Downstairs WC.
First floor: The first floor is accessed via an oak-framed stair tower extension, with double-height leaded window offering views across the garden to the barn and fields beyond. The long landing leads to the principal bedroom at one end of the house, which has stunning views over neighbouring villages to the Castle at Castle Hedingham. This triple-aspect room has a dressing area to one side and an en suite bathroom with a separate shower. Adjacent to the principal bedroom is the guest bedroom and en suite, another beautiful room with views to the south over the garden and a brick-arched fireplace and small en suite shower room. At the other end of the landing there are a further two south-facing bedrooms, one with a brick-arched fireplace and the family bathroom, currently fitted with a large walk-in shower and offering views up to the village church. Above the entrance hall to the front of the house is the purpose built home office.
Second floor: The top floor of the house is reached by an open wooden staircase and has windows to the front and back with far-reaching views and exposed oak timbers throughout. There is one large central bedroom with a further interconnecting bedroom giving access to a large loft space and separate bedroom with washroom on the other side. There is potential to increase the accommodation over this floor STP.
Garden: The gardens are a real asset to this property with beautiful landscaped-designed borders and planting surround the house on all sides and include a white garden, rose borders, jewel garden, formal lily pond, woodland garden and walk, and a lavender path up to the front door. Beyond the woodland walk is a large vegetable garden with greenhouse and fruit cage, an orchard and other fruiting trees around the garden including apricot, morello cherry, cherry-plum, greengage and bullace. To the front of the house, the sweeping lawns are planted with mature trees either side of the driveway leading up to a parking area for four cars. At the back there is a large stone-paved patio facing south, that wraps around the house providing seating, dining and relaxing areas with stunning views across the neighbouring landscape. Adjoining the house to the south is a double-storey barn (which could be converted into an annexe, subject to planning). There are a further two single-storey barns housing garden machinery, wine making equipment and the wine store.
Land
To the front of the farm house and beyond the existing driveway and formal gardens is a fenced paddock of approximately 2 acres containing an old carriage drive and a double avenue of lime trees; to the rear of the farm house and gardens is the larger detached barn, together with a smaller detached barn set in approximately 4 acres of land. Most of the 4 acres are meadow land, but they also contain two wildlife ponds and a small woodland area.
Services
Private drainage system. Please note under current legislation the private drainage system will need replacing with a compliant treatment plant and it will be the responsibility of the incoming purchaser to install this.
Brochures
Ollivers Farm, Yeldham Road, Toppesfield, HalsteadMaterial Information- COUNCIL TAXA payment made to your local authority in order to pay for local services like schools, libraries, and refuse collection. The amount you pay depends on the value of the property.Read more about council Tax in our glossary page.
- Band: F
- PARKINGDetails of how and where vehicles can be parked, and any associated costs.Read more about parking in our glossary page.
- Driveway
- GARDENA property has access to an outdoor space, which could be private or shared.
- Yes
- ACCESSIBILITYHow a property has been adapted to meet the needs of vulnerable or disabled individuals.Read more about accessibility in our glossary page.
- Ask agent
Energy performance certificate - ask agent
Ollivers Farm, Yeldham Road, Toppesfield, Halstead
NEAREST STATIONS
Distances are straight line measurements from the centre of the postcode- Sudbury Station9.4 miles



Established in 1825, Cheffins estate agency business operates from five offices across the Anglian region including Haverhill, Cambridge, Saffron Walden, Newmarket and Ely; we also have an office at St James's Place in London.
The Haverhill 0ffice has been recognised with the property industry's most prestigious mark of excellence by The Best Estate Agent Guide.
Cheffins has a proven track record in buying and selling residential property. The team at Cheffins in Haverhill has significant experience and expertise in the property market and buyers and sellers receive a personal and professional service.
Call us now for a free, no obligation valuation on your property.
Notes
Staying secure when looking for property
Ensure you're up to date with our latest advice on how to avoid fraud or scams when looking for property online.
Visit our security centre to find out moreDisclaimer - Property reference 33337768. The information displayed about this property comprises a property advertisement. Rightmove.co.uk makes no warranty as to the accuracy or completeness of the advertisement or any linked or associated information, and Rightmove has no control over the content. This property advertisement does not constitute property particulars. The information is provided and maintained by Cheffins Residential, Haverhill. Please contact the selling agent or developer directly to obtain any information which may be available under the terms of The Energy Performance of Buildings (Certificates and Inspections) (England and Wales) Regulations 2007 or the Home Report if in relation to a residential property in Scotland.
*This is the average speed from the provider with the fastest broadband package available at this postcode. The average speed displayed is based on the download speeds of at least 50% of customers at peak time (8pm to 10pm). Fibre/cable services at the postcode are subject to availability and may differ between properties within a postcode. Speeds can be affected by a range of technical and environmental factors. The speed at the property may be lower than that listed above. You can check the estimated speed and confirm availability to a property prior to purchasing on the broadband provider's website. Providers may increase charges. The information is provided and maintained by Decision Technologies Limited. **This is indicative only and based on a 2-person household with multiple devices and simultaneous usage. Broadband performance is affected by multiple factors including number of occupants and devices, simultaneous usage, router range etc. For more information speak to your broadband provider.
Map data ©OpenStreetMap contributors.





