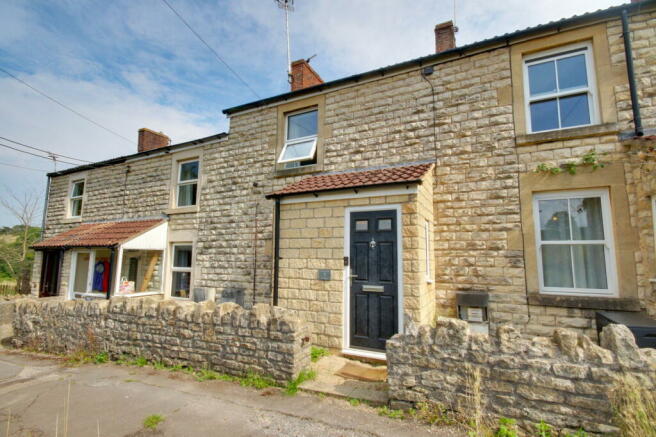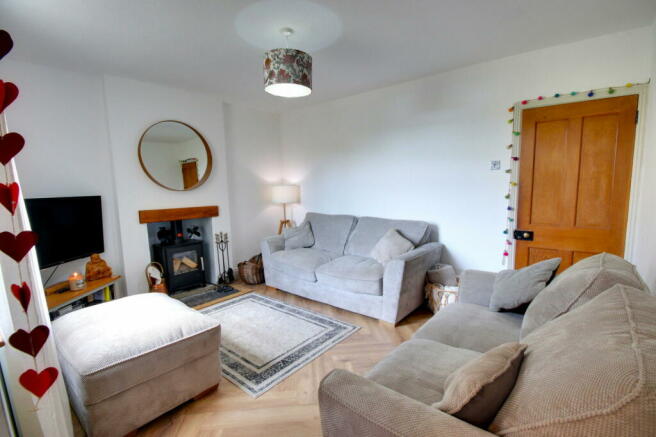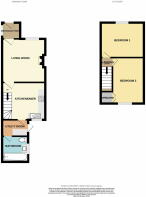Blackcomb Cottage, Bristol Road, Paulton, Bristol, BS39 7NX

- PROPERTY TYPE
Terraced
- BEDROOMS
2
- BATHROOMS
1
- SIZE
700 sq ft
65 sq m
- TENUREDescribes how you own a property. There are different types of tenure - freehold, leasehold, and commonhold.Read more about tenure in our glossary page.
Freehold
Key features
- Blackcomb Cottage
- Two Double Bedrooms
- Living Room with Multi Fuel Burner
- Kitchen/Dining room
- Utility Room and Bathroom
- Generous Enclosed South Facing Rear Garden
- Large Wooden Shed With Power And Light
- Driveway For Two Cars
- Beautiful Rural Surrounds With Access Nearby Into Fields
- Edge of The Village Location
Description
Quote Reference NF0664 To Arrange Your Viewing
Escape to the idyllic Blackcomb Cottage, a charming retreat nestled on the outskirts of Paulton village. As you step through the welcoming entrance hall, you are greeted by a modernized living room adorned with new floors, fresh plastered walls, and a cosy multi-fuel burner, perfect for creating a warm and inviting atmosphere during chilly winter nights.
The spacious kitchen/dining room boasts a generous layout with wooden countertops, providing ample space to prepare and enjoy hearty meals with loved ones. A convenient utility room with wall and base units allows for easy organization and storage, while the modern bathroom offers a tranquil oasis with its pristine white three-piece suite.
Venture upstairs to discover a peaceful landing leading to two tastefully decorated double bedrooms, both offering picturesque views of the surrounding rural landscape. Outside, a small enclosed garden behind the house provides a private retreat, while the expansive lawned rear garden features a large patio, perfect for soaking up the sun and enjoying alfresco dining in the peaceful surrounds. A wooden shed with power and light adds functionality, along with power sockets conveniently placed throughout the garden.
Located on the captivating Bristol Road on the outskirts of Paulton, this property offers a perfect blend of history and modernity. Take a leisurely stroll along the charming streets lined with traditional stone cottages and contemporary homes, immersing yourself in the vibrant atmosphere of this welcoming community.
Surrounded by the natural beauty of Bath and North East Somerset, Paulton offers an array of outdoor activities, from lush green parks to tranquil rivers and scenic countryside waiting to be explored. Indulge in the local culinary scene at Public Houses and charming eateries, savouring delicious fare.
Experience the rich cultural heritage of the area through art galleries, museums, and cultural events that showcase the talent and creativity of the local communities. Whether you seek a peaceful retreat or a sense of belonging, Bristol Road and its surroundings promise an enchanting experience filled with warmth and charm. Embrace the beauty of Paulton and create memories in this captivating corner of Bath and North East Somerset.
Entrance Hall - 1.78m x 1.12m (5'10" x 3'8")
Living Room - 4.13m x 3.57m (13'6" x 11'8")
Kitchen/Dining Room - 3.98m x 3.37m (13'0" x 11'0")
Utility Room - 1.99m x 1.56m (6'6" x 5'1")
Bathroom - 2.4m x 1.95m (7'10" x 6'4")
Landing
Bedroom One - 4.16m x 3.33m (13'7" x 10'11")
Bedroom Two - 3.4m x 3.18m (11'1" x 10'5")
Garden
Driveway
Rear Garden
Front Garden
Brochures
Brochure 1- COUNCIL TAXA payment made to your local authority in order to pay for local services like schools, libraries, and refuse collection. The amount you pay depends on the value of the property.Read more about council Tax in our glossary page.
- Band: B
- PARKINGDetails of how and where vehicles can be parked, and any associated costs.Read more about parking in our glossary page.
- Driveway
- GARDENA property has access to an outdoor space, which could be private or shared.
- Private garden
- ACCESSIBILITYHow a property has been adapted to meet the needs of vulnerable or disabled individuals.Read more about accessibility in our glossary page.
- Ask agent
Blackcomb Cottage, Bristol Road, Paulton, Bristol, BS39 7NX
NEAREST STATIONS
Distances are straight line measurements from the centre of the postcode- Oldfield Park Station7.0 miles
Notes
Staying secure when looking for property
Ensure you're up to date with our latest advice on how to avoid fraud or scams when looking for property online.
Visit our security centre to find out moreDisclaimer - Property reference S1060151. The information displayed about this property comprises a property advertisement. Rightmove.co.uk makes no warranty as to the accuracy or completeness of the advertisement or any linked or associated information, and Rightmove has no control over the content. This property advertisement does not constitute property particulars. The information is provided and maintained by eXp UK, South West. Please contact the selling agent or developer directly to obtain any information which may be available under the terms of The Energy Performance of Buildings (Certificates and Inspections) (England and Wales) Regulations 2007 or the Home Report if in relation to a residential property in Scotland.
*This is the average speed from the provider with the fastest broadband package available at this postcode. The average speed displayed is based on the download speeds of at least 50% of customers at peak time (8pm to 10pm). Fibre/cable services at the postcode are subject to availability and may differ between properties within a postcode. Speeds can be affected by a range of technical and environmental factors. The speed at the property may be lower than that listed above. You can check the estimated speed and confirm availability to a property prior to purchasing on the broadband provider's website. Providers may increase charges. The information is provided and maintained by Decision Technologies Limited. **This is indicative only and based on a 2-person household with multiple devices and simultaneous usage. Broadband performance is affected by multiple factors including number of occupants and devices, simultaneous usage, router range etc. For more information speak to your broadband provider.
Map data ©OpenStreetMap contributors.




