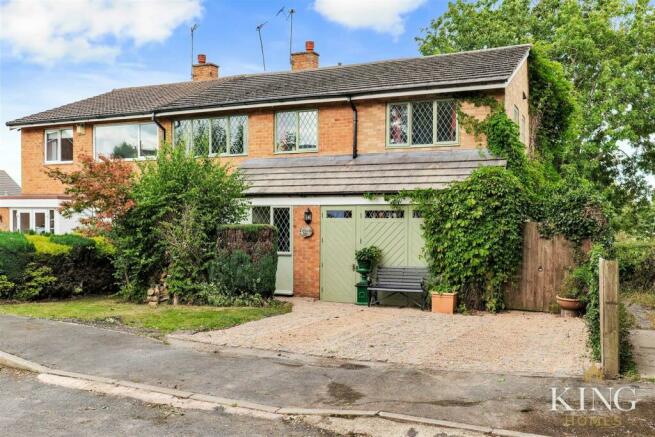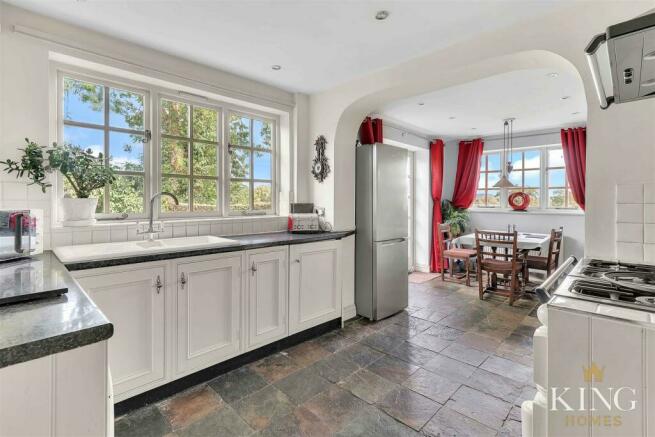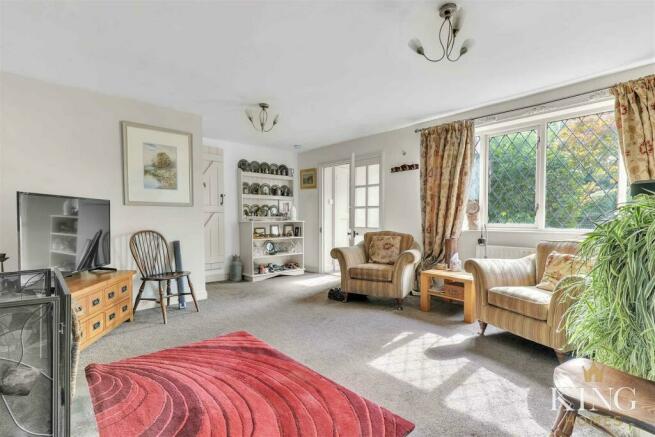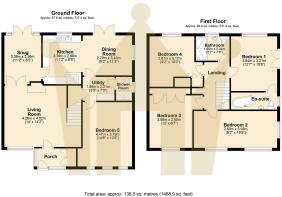Gunners Lane, Studley

- PROPERTY TYPE
Semi-Detached
- BEDROOMS
5
- BATHROOMS
3
- SIZE
Ask agent
- TENUREDescribes how you own a property. There are different types of tenure - freehold, leasehold, and commonhold.Read more about tenure in our glossary page.
Freehold
Description
Nestled at the end of a tranquil cul-de-sac, this property offers a peaceful retreat with excellent road frontage. Set back behind a spacious driveway that provides ample parking, the home is further enhanced by a lush, lawned garden adjacent to the drive. Mature hedges and trees add to the appeal of the front garden, creating a welcoming atmosphere. Gated side access leads to the rear garden, while a path guides you to the inviting front door.
Upon entering through the front door, you are greeted by a welcoming porch with a convenient storage cupboard. The living room, which faces the front of the property, features a large window that allows plenty of natural light and a charming feature fireplace with exposed brickwork. Double doors open into The Snug, a cosy space with four-panel windows and doors leading to the rear garden—an ideal spot to relax and appreciate the garden's tranquillity. The Snug is conveniently located next to the kitchen.
The kitchen boasts a well-arranged selection of classic white wall and base units, complemented by stone floor tiles. A large window overlooks the rear garden, adding to the kitchen's charm. Adjacent to the kitchen is the dining room, which benefits from dual-aspect windows. The side window offers stunning field views, while double doors open out to the rear garden, perfect for enjoying the outdoors. A door from the dining room leads to the utility room, which includes an additional sink, extra cupboards, and space for further appliances.
The downstairs accommodation is completed by a spacious bedroom with an external door leading to the front of the property, conveniently situated near a downstairs shower room.
Upstairs, the landing provides access to several rooms and includes a storage cupboard. There are four further spacious double bedrooms on this floor. The main bedroom benefits from fitted wardrobes and an en-suite bathroom with a bath. It also features dual aspect windows, with one overlooking the rear garden and double doors that open to a Juliet balcony, offering beautiful views of the open countryside.
The first floor also includes the main family bathroom, which is well-appointed with a shower, W.C., and wash basin.
Outside, the rear garden is fully enclosed with mature hedging and fencing, ensuring privacy. The garden is primarily laid to lawn, with a large paved patio area that's perfect for outdoor entertaining. There is gated access leading to the front of the property, and at the end of the garden, you'll find a spacious and practical garden storage shed.
LOCATION
Studley Village is a vibrant community offering a variety of convenient amenities and services, including shops, barbers, accountants, cafes, and pubs. The village benefits from an ideal location, providing easy access to the M40 and M42 motorways. It also has a rural charm, leading to picturesque villages in the Warwickshire countryside and popular destinations like Alcester, Bidford-upon-Avon, and the historic Stratford-upon-Avon. In the other direction lies the bustling town of Redditch, featuring the Kingfisher shopping mall and a wide range of leisure facilities. Further afield, Birmingham, Solihull, and even London are within reach, making Studley an excellent choice for commuters. The village is also known for its good schools and regular bus service to surrounding areas.
Porch -
Living Room - 4.26m x 4.32m (13'11" x 14'2") -
Snug - 3.39m x 2.56m (11'1" x 8'4") -
Kitchen - 3.39m x 2.68m (11'1" x 8'9") -
Dining Room - 2.79m x 3.43m (9'1" x 11'3") -
Utility - 1.66m x 2.21m (5'5" x 7'3" ) -
Downstairs Bedroom 5 - 4.47m x 3.79m (14'7" x 12'5") -
Shower Room -
First Floor Landing -
Bedroom 1 - 3.84m x 3.21m (12'7" x 10'6") -
En-Suite -
Bedroom 2 - 2.50m x 5.93m (8'2" x 19'5") -
Bedroom 3 - 3.66m x 2.00m (12'0" x 6'6") -
Bedroom 4 - 2.81m x 3.12m (9'2" x 10'2" ) -
Family Bathroom - 1.69m x 3.12m (5'6" x 10'2") -
Brochures
Gunners Lane, Studley- COUNCIL TAXA payment made to your local authority in order to pay for local services like schools, libraries, and refuse collection. The amount you pay depends on the value of the property.Read more about council Tax in our glossary page.
- Ask agent
- PARKINGDetails of how and where vehicles can be parked, and any associated costs.Read more about parking in our glossary page.
- Yes
- GARDENA property has access to an outdoor space, which could be private or shared.
- Yes
- ACCESSIBILITYHow a property has been adapted to meet the needs of vulnerable or disabled individuals.Read more about accessibility in our glossary page.
- Ask agent
Energy performance certificate - ask agent
Gunners Lane, Studley
NEAREST STATIONS
Distances are straight line measurements from the centre of the postcode- Redditch Station3.3 miles
- Wooton Wawen Station4.5 miles
- Danzey Station4.7 miles
About the agent
Buying, selling or letting your property can be a frightening and stressful experience, so that's why you need an estate agent whom is different to all the rest - welcome to King Homes.
King Homes offers a relaxed, yet professional approach to buying, selling or letting your property. A visit to our stylish office in Studley, Warwickshire illustrates this perfectly - you'll be invited to take a seat, flanked by fresh flowers, to chat about your requirements.
King Homes prides itse
Industry affiliations

Notes
Staying secure when looking for property
Ensure you're up to date with our latest advice on how to avoid fraud or scams when looking for property online.
Visit our security centre to find out moreDisclaimer - Property reference 33338287. The information displayed about this property comprises a property advertisement. Rightmove.co.uk makes no warranty as to the accuracy or completeness of the advertisement or any linked or associated information, and Rightmove has no control over the content. This property advertisement does not constitute property particulars. The information is provided and maintained by King Homes, Studley. Please contact the selling agent or developer directly to obtain any information which may be available under the terms of The Energy Performance of Buildings (Certificates and Inspections) (England and Wales) Regulations 2007 or the Home Report if in relation to a residential property in Scotland.
*This is the average speed from the provider with the fastest broadband package available at this postcode. The average speed displayed is based on the download speeds of at least 50% of customers at peak time (8pm to 10pm). Fibre/cable services at the postcode are subject to availability and may differ between properties within a postcode. Speeds can be affected by a range of technical and environmental factors. The speed at the property may be lower than that listed above. You can check the estimated speed and confirm availability to a property prior to purchasing on the broadband provider's website. Providers may increase charges. The information is provided and maintained by Decision Technologies Limited. **This is indicative only and based on a 2-person household with multiple devices and simultaneous usage. Broadband performance is affected by multiple factors including number of occupants and devices, simultaneous usage, router range etc. For more information speak to your broadband provider.
Map data ©OpenStreetMap contributors.




