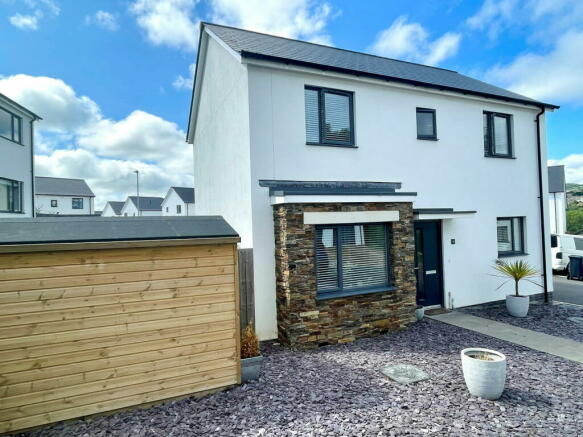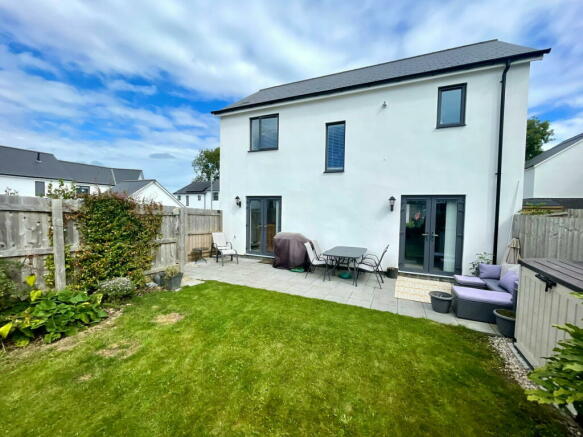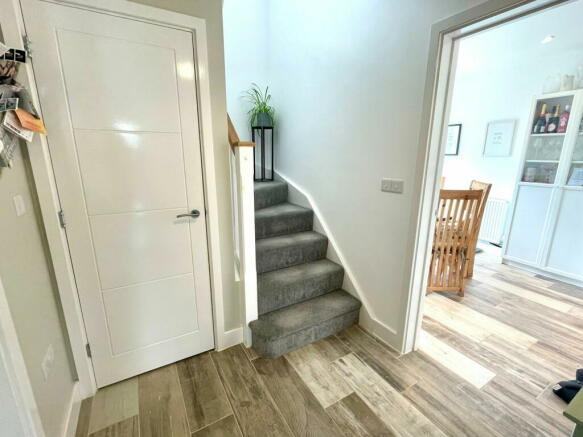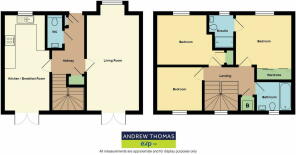Gwartha Close, St Austell, Cornwall, PL25 3GF

- PROPERTY TYPE
Detached
- BEDROOMS
3
- BATHROOMS
2
- SIZE
Ask agent
- TENUREDescribes how you own a property. There are different types of tenure - freehold, leasehold, and commonhold.Read more about tenure in our glossary page.
Freehold
Key features
- Detached Three Bedroom Family Home
- Close To Charlestown & Carlyon Bay
- Generous Sunny Aspect Garden
- Spacious Accommodation
- Easy Access of A390
- Off Road Parking For 2 Cars
- En-Suite and Cloakroom
- Gas Fired Central Heating
- Lower Running Costs EPC B
- Approximately 973 SQ/FT
Description
REF: AT0518: Offered for sale is this beautifully presented three bedroom modern family home, located within the desirable Gwallon Keas development on the Eastern fringes of the town. Internal viewing is highly recommended to appreciate the 'show home' condition and spacious accommodation along with the generous west facing rear garden. EPC Band B
The curve of St Austell Bay enjoys many sandy beaches and is a haven for watersports and family holidays. The area is also fantastic for walking and cycling with many woodlands and trails. The white peaks of the China Clay industry overlook the market town of St Austell, Cornwall's largest town dating back to the 13th century. St Austell town is situated about a mile from the coast. Walk along Fore Street and you reach the historic core of the town to discover the fine Holy Trinity Parish Church and opposite, the Italianate facade of the Market House. The shopping centre in the town centre has a cinema, restaurants, cafes and shops. Nearby is the beautiful Georgian village of Charlestown and the popular fishing village of Mevagissey. Local attractions include the world-famous Eden Project and Heligan Gardens.
ACCOMMODATION (all sizes are approximate)
Entrance Hall
Living Room - 5.64m x 3.07m (18'6" x 10'1") plus window recess
Kitchen/Breakfast Room - 5.56m x 2.59m (18'3" x 8'6")narrowing to 7'8"
Cloakroom
First Floor Landing
Bedroom 1 - 3.28m x 2.87m (10'9" x 9'5")plus wardrobe recess
Ensuite
Bedroom 2 - 2.9m x 3.25m (9'6" x 10'8") average measurement, plus door recess.
Bedroom 3 - 2.64m x 2.57m (8'8" x 8'5")
Family Bathroom
Exterior
Parking
Directions
Information on Anti-Money Laundering checks
We are required by law to carry out Anti-Money Laundering checks on all individuals who are selling or buying a property. It is our responsibility to ensure that these checks are carried out correctly and monitored continuously. However, our partner, i am property, will conduct the initial checks on our behalf. They will contact you once your offer has been agreed upon.
These checks incur a non-refundable fee of £30 (inclusive of VAT). The fee covers the collection of relevant data, manual checks, and monitoring. You will need to pay this fee to i am property and complete all Anti-Money Laundering checks before your offer can be formally agreed upon.
AGENTS NOTES
- COUNCIL TAXA payment made to your local authority in order to pay for local services like schools, libraries, and refuse collection. The amount you pay depends on the value of the property.Read more about council Tax in our glossary page.
- Band: C
- PARKINGDetails of how and where vehicles can be parked, and any associated costs.Read more about parking in our glossary page.
- Off street
- GARDENA property has access to an outdoor space, which could be private or shared.
- Patio,Private garden
- ACCESSIBILITYHow a property has been adapted to meet the needs of vulnerable or disabled individuals.Read more about accessibility in our glossary page.
- Ask agent
Gwartha Close, St Austell, Cornwall, PL25 3GF
NEAREST STATIONS
Distances are straight line measurements from the centre of the postcode- St. Austell Station1.6 miles
- Par Station2.4 miles
- Luxulyan Station3.4 miles
Notes
Staying secure when looking for property
Ensure you're up to date with our latest advice on how to avoid fraud or scams when looking for property online.
Visit our security centre to find out moreDisclaimer - Property reference S1060084. The information displayed about this property comprises a property advertisement. Rightmove.co.uk makes no warranty as to the accuracy or completeness of the advertisement or any linked or associated information, and Rightmove has no control over the content. This property advertisement does not constitute property particulars. The information is provided and maintained by eXp UK, South West. Please contact the selling agent or developer directly to obtain any information which may be available under the terms of The Energy Performance of Buildings (Certificates and Inspections) (England and Wales) Regulations 2007 or the Home Report if in relation to a residential property in Scotland.
*This is the average speed from the provider with the fastest broadband package available at this postcode. The average speed displayed is based on the download speeds of at least 50% of customers at peak time (8pm to 10pm). Fibre/cable services at the postcode are subject to availability and may differ between properties within a postcode. Speeds can be affected by a range of technical and environmental factors. The speed at the property may be lower than that listed above. You can check the estimated speed and confirm availability to a property prior to purchasing on the broadband provider's website. Providers may increase charges. The information is provided and maintained by Decision Technologies Limited. **This is indicative only and based on a 2-person household with multiple devices and simultaneous usage. Broadband performance is affected by multiple factors including number of occupants and devices, simultaneous usage, router range etc. For more information speak to your broadband provider.
Map data ©OpenStreetMap contributors.




