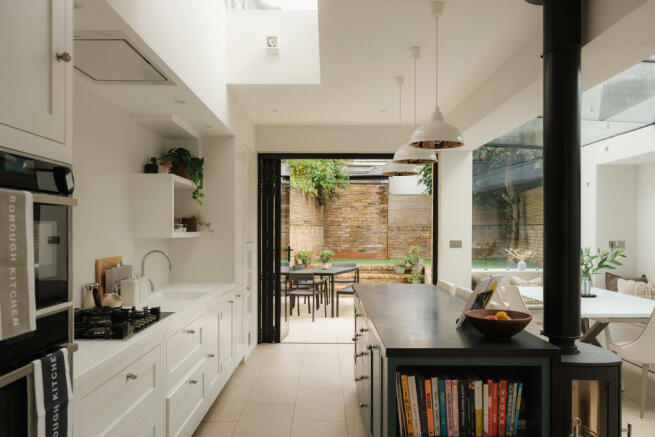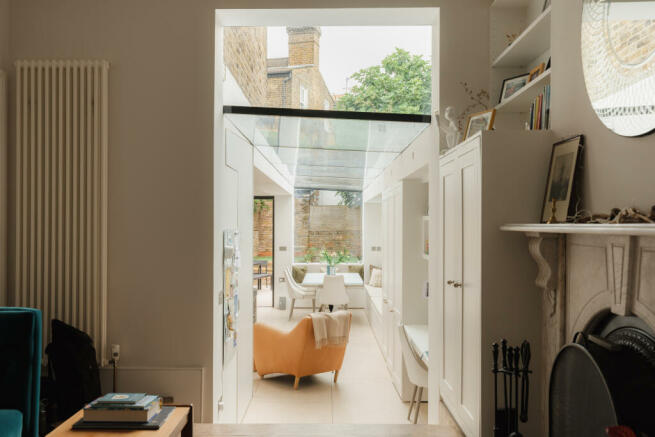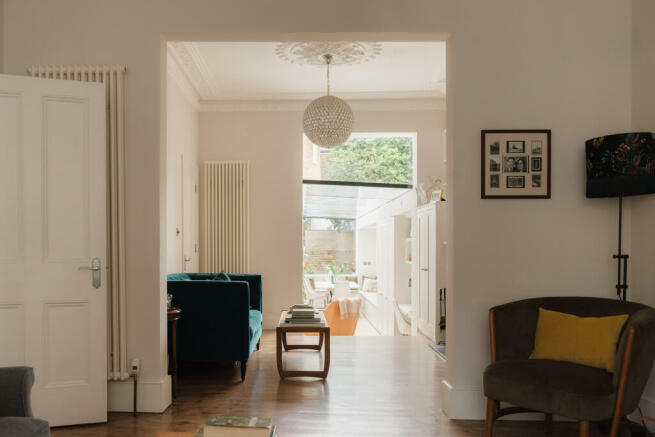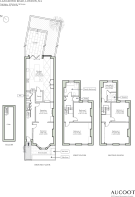Lancaster Road, Stroud Green, London, N4

- PROPERTY TYPE
Terraced
- BEDROOMS
5
- BATHROOMS
2
- SIZE
2,125 sq ft
197 sq m
- TENUREDescribes how you own a property. There are different types of tenure - freehold, leasehold, and commonhold.Read more about tenure in our glossary page.
Freehold
Key features
- Victorian terrace house
- Five double bedrooms
- Architectural design
- Double reception room
- Character features
- Extended light-filled extension
- Bespoke shaker-style kitchen
- Close to transport
- Close to outstanding Ofsted school
- Designed by A-Zero architects
Description
Set back from the street, the house is reached via a front garden, tastefully paved and offering secure below-ground bike storage. A hallway flows through to the main living space which is home to two reception rooms. Both have retained their charming Victorian character, hosting front bay windows, expansive ceiling heights, and twin marble fireplaces, one of which is functional.
The architects transformed the quality of light in the space, connecting the front aspect seamlessly to the carefully considered kitchen-diner glass extension. Arguably, the most impressive view of the house is from the reception room, looking through the clerestory window onto an apple tree and neighbouring gardens.
As part of the redesign, a side infill extension has transformed the kitchen for entertaining and everyday use. There is a dual-tone Shaker kitchen with ample cabinetry, an island with pendant lighting, a slate worktop, and a seating area with a wood-burning stove that provides a focal point for family gatherings.
The architects have cleverly designed the open-plan living with defined yet flexible areas. The ability to separate the space from the reception area offers both open and more intimate arrangements, while a built-in desk provides a dedicated working-from-home set-up. An L-shaped dining area and a walk-in pantry make for an enjoyable space to both cook and host in. A useful downstairs W.C. and access to a convenient cellar completes the ground floor.
The rear garden connects to the inside of the home through a framed picture window and bi-folding doors. It has been partly excavated to offer a functional outdoor dining area. From here, a brick-paved staircase leads up to a low-maintenance garden with a high-quality astroturf and a feature apple tree.
The first floor comprises two spacious double bedrooms that have sash windows and a family bathroom on a half landing. The principal bedrooms feature period detailing, including a ceiling rose and double-glazed timber sash windows, which are present in all the bedrooms throughout the house. Ascending, you reach another half landing that is home to a bedroom with an en suite bathroom, making it a perfect guest room. A few steps further up, there are two additional double bedrooms that mirror those on the first floor.
Similar houses on the street have created an additional floor by converting the loft space. The cellar and the loft currently provide useful storage for a growing family.
The house is directly opposite the 'Parkland Walk,' a leafy 5km pedestrian and cycle route from Highgate to Finsbury Park, with Alexandra Palace, Crouch End, and Muswell Hill in between. Young families or couples looking to start a family will appreciate that the highly regarded one-form entry St. Aidan's Primary School (Ofsted Outstanding) is only a stone's throw away. There is something for everyone within the thriving local community, from jazz evenings at The Robin pub to hearty Italian food at Papagone or Sunday brunches at The Goods Office.
Brochures
Lancaster Road- COUNCIL TAXA payment made to your local authority in order to pay for local services like schools, libraries, and refuse collection. The amount you pay depends on the value of the property.Read more about council Tax in our glossary page.
- Ask agent
- PARKINGDetails of how and where vehicles can be parked, and any associated costs.Read more about parking in our glossary page.
- Permit
- GARDENA property has access to an outdoor space, which could be private or shared.
- Rear garden
- ACCESSIBILITYHow a property has been adapted to meet the needs of vulnerable or disabled individuals.Read more about accessibility in our glossary page.
- Ask agent
Lancaster Road, Stroud Green, London, N4
NEAREST STATIONS
Distances are straight line measurements from the centre of the postcode- Harringay Station0.3 miles
- Crouch Hill Station0.4 miles
- Harringay Green Lanes Station0.6 miles
Notes
Staying secure when looking for property
Ensure you're up to date with our latest advice on how to avoid fraud or scams when looking for property online.
Visit our security centre to find out moreDisclaimer - Property reference LancasterRoad. The information displayed about this property comprises a property advertisement. Rightmove.co.uk makes no warranty as to the accuracy or completeness of the advertisement or any linked or associated information, and Rightmove has no control over the content. This property advertisement does not constitute property particulars. The information is provided and maintained by Aucoot, London. Please contact the selling agent or developer directly to obtain any information which may be available under the terms of The Energy Performance of Buildings (Certificates and Inspections) (England and Wales) Regulations 2007 or the Home Report if in relation to a residential property in Scotland.
*This is the average speed from the provider with the fastest broadband package available at this postcode. The average speed displayed is based on the download speeds of at least 50% of customers at peak time (8pm to 10pm). Fibre/cable services at the postcode are subject to availability and may differ between properties within a postcode. Speeds can be affected by a range of technical and environmental factors. The speed at the property may be lower than that listed above. You can check the estimated speed and confirm availability to a property prior to purchasing on the broadband provider's website. Providers may increase charges. The information is provided and maintained by Decision Technologies Limited. **This is indicative only and based on a 2-person household with multiple devices and simultaneous usage. Broadband performance is affected by multiple factors including number of occupants and devices, simultaneous usage, router range etc. For more information speak to your broadband provider.
Map data ©OpenStreetMap contributors.




