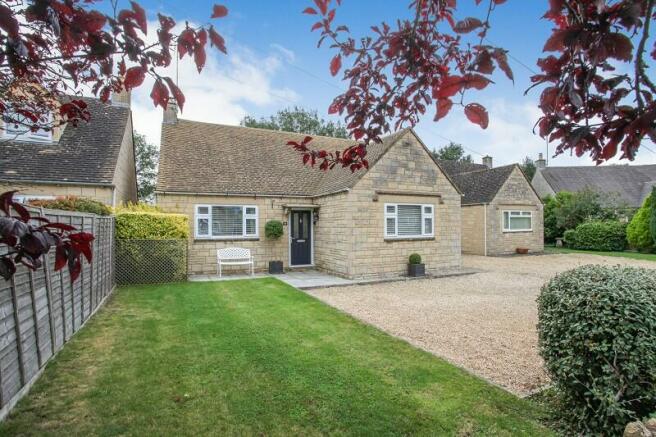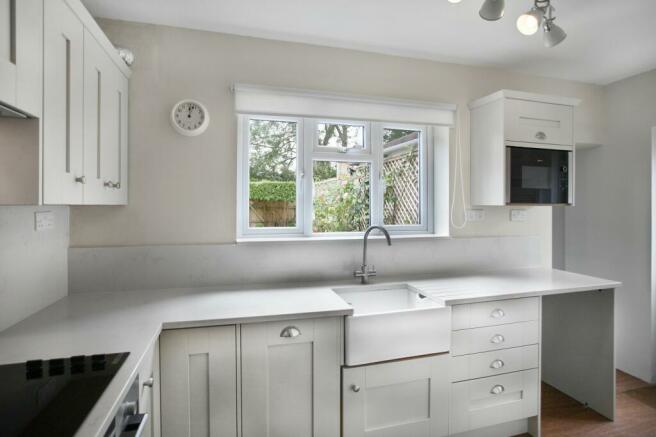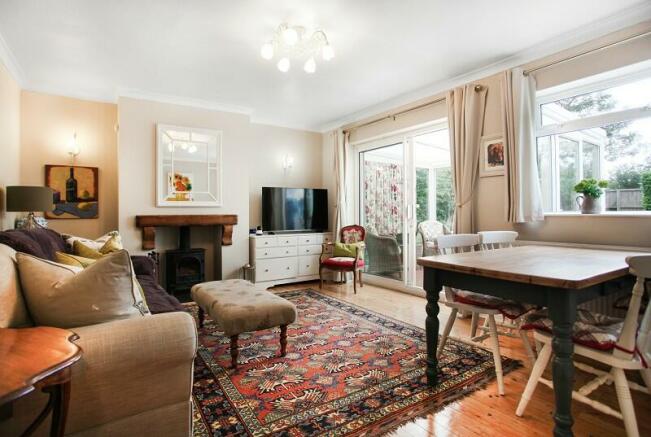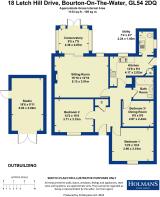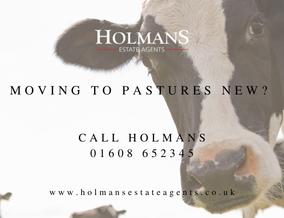
Letch Hill Drive, Bourton-on-the-Water, Cheltenham, Gloucestershire. GL54 2DQ

- PROPERTY TYPE
Detached Bungalow
- BEDROOMS
3
- SIZE
Ask agent
- TENUREDescribes how you own a property. There are different types of tenure - freehold, leasehold, and commonhold.Read more about tenure in our glossary page.
Ask agent
Key features
- Detached bungalow.
- Three bedrooms.
- UPVC double glazing.
- Gas fired central heating.
- Gardens and parking.
Description
The property has polished pine flooring to the majority of the rooms creating a contemporary style with the rear living room having a homely woodburning stove and a southerly-facing conservatory extension.
There is a stylish fitted kitchen with a good compliment of units and integrated appliances with housing for a substantial fridge freezer and a microwave. There is a smart modern bathroom suite and a bank of fitted wardrobes to the third bedroom, perfect as a dressing room. The property is further warmed with UPVc double glazed windows and doors and gas fired central heating from a combination boiler.
The rear garden is completely enclosed with a south-easterly aspect taking full advantage of the sun most of the day with several alfresco dining areas. The gate to the rear leads to a country lane with access either to the village or to walks in the surrounding countryside in an area of outstanding natural beauty. There is an outside store and, all importantly, off-street parking for approximately four vehicles.
Letch Hill drive is located on a level position giving ease of access to Bourton-on-the-Water, one of the most visited villages in the Cotswolds, bisected by the River Windrush with a wealth of tea shops, hostelries and two good quality local supermarkets.
Accomodation comprises:
Entrance Hall
2.18m x 2.69m (7' 2" x 8' 10")
With varnished pine floor, access to loft space. Cloaks rack, single radiator and built-in cloaks cupboard.
L Shaped Kitchen
4.17m x 2.82m (13' 08" x 9' 03" )
With solid quartz work tops fitted to two sides, inset ceramic sink unit with integrated drainer. Split-level Bosch ceramic hob with built-in electric circatherm oven below and externally ducted cooker hood above. Integrated dishwasher, space and plumbing for automatic washer. Four drawer unit, six further base cupboards, seven matching wall-mounted cupboards and housing for split-level Neff microwave. Double radiator, louvred door corner cupboard housing GloWorm combined gas central heating boiler and instantaneous hot water heater. Particularly attractive outlook over south-easterly facing rear garden.
Rear Living Room
5.13m x 3.91m (16' 10" x 12' 10" )
With varnished pine timber flooring, cast iron woodburning stove set in to a chimney breast with oak mantel. Two wall-mounted light points, two single radiators, cornice moulded ceiling and UPVC double glazed sliding doors leading to rear conservatory.
Rear conservatory
2.87m x 2.36m (9' 05" x 7' 09" )
Glazed on three sides with correx roof and double doors opening on to enclosed rear garden.
Utility Room
2.24m x 1.40m (7' 04" x 4' 07" )
Marble-style laminate work top with stainless steel sink unit with single drainer, space and plumbing for automatic washer, low flush w.c. and sliding entrance door.
Front Bedroom 1
3.96m x 3.15m (13' 00" x 10' 04" )
With single radiator.
Front Bedroom 2
3.71m x 3.15m (12' 02" x 10' 04")
With single radiator, varnished pine floor. Double full-height built-in wardrobe.
Side Bedroom Three/Dressing Room
2.87m x 2.44m (9' 05" x 8' 0")
With single radiator and varnished pine floor. Two double and one single built-in wardrobes.
Bathroom/WC
With three piece suite in white, low flush w.c., pedestal wash hand basin and panelled bath with wall-mounted shower attachment with curtain and rail. Part-tiled walls, single column radiator, medicine cabinet and linoleum floor.
Outside
Rear Garden
12.32m x 10.95m (40' 5" x 35' 11")
With predominantly flagged base with individual garden plots of mature bushes and shrubs. Central lawned area, wrought iron gate giving access to side area with off-street parking for boat or caravan or extra vehicle. Gated access to rear country lane giving access to walks in the surrounding countryside. Garage building with white wash walls, rear courtesy door, ideal as an outside store. Double gated access leading to front garden.
Front Garden
Graveled area with off-street parking for three/four vehicles.
N.B
Prior to being occupied by the current owners the property was used as a successful holiday let.
Brochures
Brochure- COUNCIL TAXA payment made to your local authority in order to pay for local services like schools, libraries, and refuse collection. The amount you pay depends on the value of the property.Read more about council Tax in our glossary page.
- Band: E
- PARKINGDetails of how and where vehicles can be parked, and any associated costs.Read more about parking in our glossary page.
- Yes
- GARDENA property has access to an outdoor space, which could be private or shared.
- Yes
- ACCESSIBILITYHow a property has been adapted to meet the needs of vulnerable or disabled individuals.Read more about accessibility in our glossary page.
- Ask agent
Letch Hill Drive, Bourton-on-the-Water, Cheltenham, Gloucestershire. GL54 2DQ
NEAREST STATIONS
Distances are straight line measurements from the centre of the postcode- Kingham Station5.8 miles
About the agent
Holmans Estate Agents in Moreton in Marsh are one of the most progressive firms of estate agents in the North Cotswolds based at our prominent centrally located town centre premises in this bustling market town. The company operates in one of the most attractive areas of middle England and the Directors and Staff have a wealth of local knowledge and experience specialising in the sales and lettings of country homes and cottages. We also have a specialist new homes departme
Industry affiliations



Notes
Staying secure when looking for property
Ensure you're up to date with our latest advice on how to avoid fraud or scams when looking for property online.
Visit our security centre to find out moreDisclaimer - Property reference PRA12520. The information displayed about this property comprises a property advertisement. Rightmove.co.uk makes no warranty as to the accuracy or completeness of the advertisement or any linked or associated information, and Rightmove has no control over the content. This property advertisement does not constitute property particulars. The information is provided and maintained by Holmans Estate Agents, Moreton-In-Marsh. Please contact the selling agent or developer directly to obtain any information which may be available under the terms of The Energy Performance of Buildings (Certificates and Inspections) (England and Wales) Regulations 2007 or the Home Report if in relation to a residential property in Scotland.
*This is the average speed from the provider with the fastest broadband package available at this postcode. The average speed displayed is based on the download speeds of at least 50% of customers at peak time (8pm to 10pm). Fibre/cable services at the postcode are subject to availability and may differ between properties within a postcode. Speeds can be affected by a range of technical and environmental factors. The speed at the property may be lower than that listed above. You can check the estimated speed and confirm availability to a property prior to purchasing on the broadband provider's website. Providers may increase charges. The information is provided and maintained by Decision Technologies Limited. **This is indicative only and based on a 2-person household with multiple devices and simultaneous usage. Broadband performance is affected by multiple factors including number of occupants and devices, simultaneous usage, router range etc. For more information speak to your broadband provider.
Map data ©OpenStreetMap contributors.
