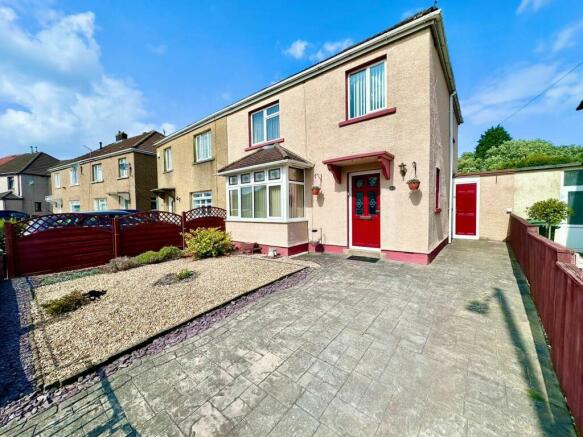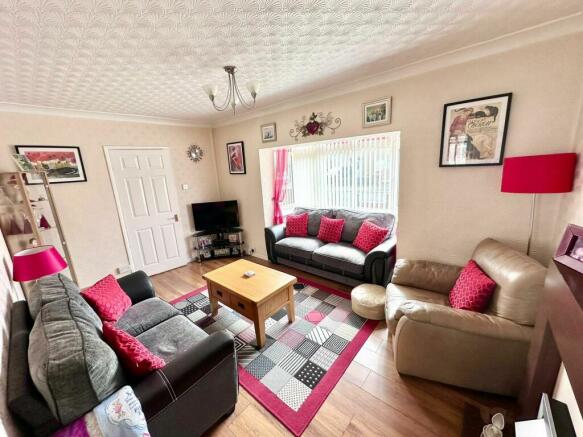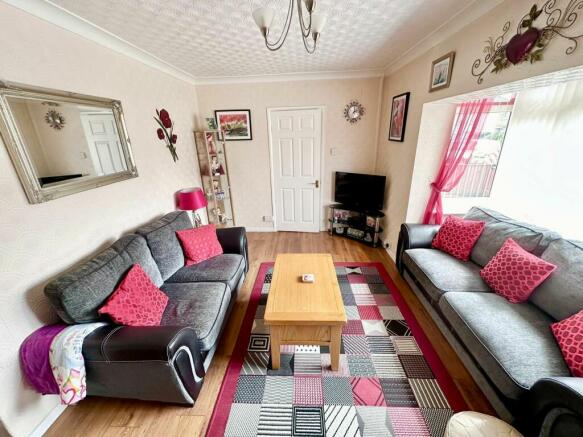East Road, Oakfield, Cwmbran

- PROPERTY TYPE
Semi-Detached
- BEDROOMS
3
- BATHROOMS
1
- SIZE
Ask agent
- TENUREDescribes how you own a property. There are different types of tenure - freehold, leasehold, and commonhold.Read more about tenure in our glossary page.
Freehold
Key features
- Three bedrooms
- Semi detached
- Fitted Kitchen
- Dining room
- Utility area
- Spacious lounge
- Conservatory
- Good sized rear garden
- Driveway for approx three cars
- Garage
Description
To the first floor are three good size bedrooms and family bathroom with bath and step in shower cubicle.
The garden is low maintenance and has Indian stone pathway and central patio area, a courtesy door to a tandem garage with workshop to rear and garage to front with up and over door.
The front of the house is laid to driveway with side chippings area.
Council Tax Band: C (Torfaen County Borough Council)
Tenure: Freehold
Entrance hall
Composite double glazed door to entrance hallway, laminate wood block effect flooring in a light oak finish, UPVC double glazed window to side, door to under stairs storage, door off to all rooms, door to further storage, central heating radiator, stairs to first floor
Lounge
UPVC double glazed square bay window to front, laminate wood block effect flooring in a light oak finish, inset electric fire with brushed chrome finish and wooden fire surround, central heating radiator, papered finish to ceiling, decorative coving, glazed French doors opening to dining room
Dining
Laminate wood block effect flooring in a light oak finish, central heating radiator, papered finish to ceiling, decorative coving, door to hallway, French doors opening to conservatory, open plan to kitchen
Kitchen
Recently fitted kitchen with a range of base and wall units with roll top food preparation surfaces over, inset stainless steel sink with mixer tap, UPVC double glazed window to rear overlooking rear garden, inset four ring gas hob with inset electric oven below, integrated hood with power and light over, central heating radiator, full tiling to all splash backs, space for low level fridge, papered finish to ceiling, decorative coving, obscured UPVC double glazed door to inner hallway
Conservatory
Ceramic tiled flooring, three quarter UPVC double glazed and quarter brick construction, UPVC double glazed door to side, central heating radiator
Lobby
UPVC door to outside front, door to utility area
Utility
Space for low level freezer, plumbing for automatic washing machine with storage above, door to ground floor W.C. obscured UPVC double glazed door to side, 'Belfast' sink with shower attachment, central heating radiator
WC
Low level W.C wall mounted wash hand basin, full tiling to all walls, central heating radiator, ceramic tiled flooring
FIRST FLOOR:
Landing
UPVC double glazed window to side, papered finish to ceiling, decorative coving, access to loft space which is boarded and accessed via pull down ladder, doors off to all rooms, door to storage cupboard
Bedroom 1
UPVC double glazed window to front, papered finish to ceiling, decorative coving, central heating radiator
Bedroom 3
UPVC double glazed window to front, papered finish to ceiling, decorative coving, laminate wood block effect flooring in a light oak finish, central heating radiator
Bedroom 2
Laminate wood block effect flooring in a mid oak finish, central heating radiator, papered finish to ceiling, decorative coving, UPVC double glazed window to rear
Bathroom
Four piece suite comprising; step in shower cubicle with power shower over, low level W.C. pedestal wash hand basin, panelled bath, tiling to all splash backs, papered finish to ceiling, decorative coving, obscured UPVC double glazed window, cushioned flooring, central heating radiator
Outside - Rear
Good size rear garden with Indian slate patio and pathway, chippings borders and mature shrubbery, slatted fencing to all outer borders, access gate to rear lane and off road parking, courtesy door to tandem garage with workshop area, electric and lighting and vehicular access from rear lane
Outside - Front
Garden laid to chippings, driveway for one car, slatted fencing to outer borders and wrought iron gated entrance
Brochures
Brochure- COUNCIL TAXA payment made to your local authority in order to pay for local services like schools, libraries, and refuse collection. The amount you pay depends on the value of the property.Read more about council Tax in our glossary page.
- Band: C
- PARKINGDetails of how and where vehicles can be parked, and any associated costs.Read more about parking in our glossary page.
- Yes
- GARDENA property has access to an outdoor space, which could be private or shared.
- Yes
- ACCESSIBILITYHow a property has been adapted to meet the needs of vulnerable or disabled individuals.Read more about accessibility in our glossary page.
- Ask agent
East Road, Oakfield, Cwmbran
NEAREST STATIONS
Distances are straight line measurements from the centre of the postcode- Cwmbran Station1.2 miles
- Newport (S. Wales) Station3.7 miles
- Rogerstone Station3.7 miles
Notes
Staying secure when looking for property
Ensure you're up to date with our latest advice on how to avoid fraud or scams when looking for property online.
Visit our security centre to find out moreDisclaimer - Property reference RS0880. The information displayed about this property comprises a property advertisement. Rightmove.co.uk makes no warranty as to the accuracy or completeness of the advertisement or any linked or associated information, and Rightmove has no control over the content. This property advertisement does not constitute property particulars. The information is provided and maintained by Angelwoods, Pontypool. Please contact the selling agent or developer directly to obtain any information which may be available under the terms of The Energy Performance of Buildings (Certificates and Inspections) (England and Wales) Regulations 2007 or the Home Report if in relation to a residential property in Scotland.
*This is the average speed from the provider with the fastest broadband package available at this postcode. The average speed displayed is based on the download speeds of at least 50% of customers at peak time (8pm to 10pm). Fibre/cable services at the postcode are subject to availability and may differ between properties within a postcode. Speeds can be affected by a range of technical and environmental factors. The speed at the property may be lower than that listed above. You can check the estimated speed and confirm availability to a property prior to purchasing on the broadband provider's website. Providers may increase charges. The information is provided and maintained by Decision Technologies Limited. **This is indicative only and based on a 2-person household with multiple devices and simultaneous usage. Broadband performance is affected by multiple factors including number of occupants and devices, simultaneous usage, router range etc. For more information speak to your broadband provider.
Map data ©OpenStreetMap contributors.



