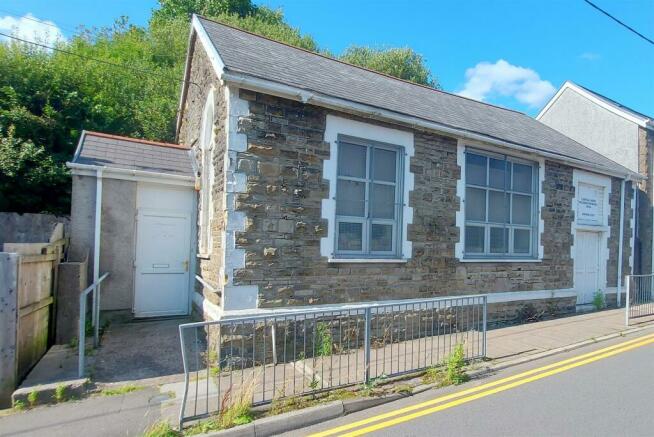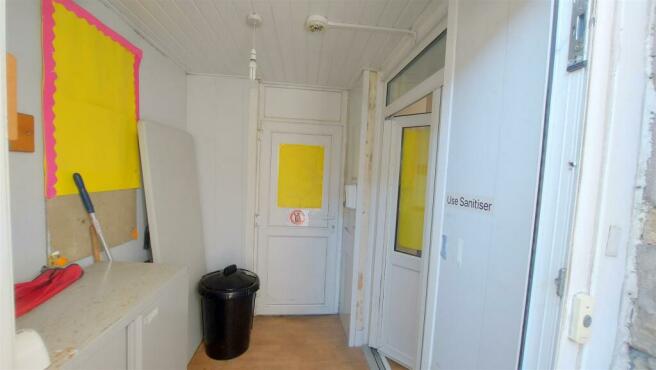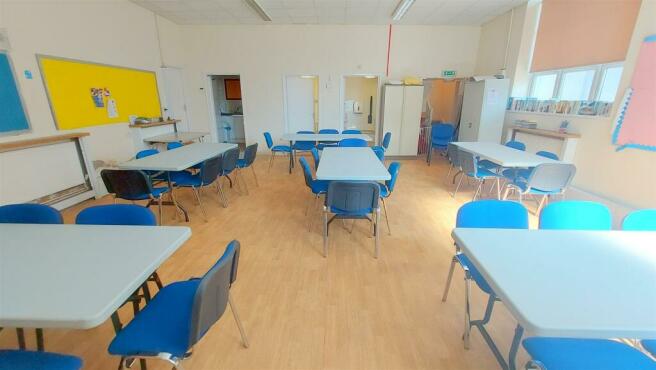Caerau Road, Maesteg
- PROPERTY TYPE
Commercial Property
- SIZE
Ask agent
Key features
- A Detached Community Hall
- Separate Kitchen
- Two W.C's
- First Floor Office
- Wheelchair Accessible
- EPC=TBC
- Tenure=Freehold
Description
To be auctioned via Auction House Wales.
Bidding Opens 21st Oct 2024 12:00. Bidding Closes 23rd Oct 2024 12:00
What3Words: ///rams.tapers.airbrush
Additional Fees
Buyers Premium: £600.00 inc VAT, payable on exchange of contracts.
Administration Charge: 1.20% Inc VAT of the purchase price, subject to a minimum of £1200.00 inc VAT, payable on exchange of contracts.
Disbursements: Please see the legal pack for any disbursements listed that may become payable by the purchaser on completion.
Important Notice to Prospective Buyers
We draw your attention to the Special Conditions of Sale within the Legal Pack, referring to other charges in addition to the purchase price which may become payable. Such costs may include Search Fees, reimbursement of Sellers costs and Legal Fees, and Transfer Fees amongst others.
Tenure=Freehold
EPC=TBC
Hallway - 2.0 x 1.6 (6'6" x 5'2") - Entry via a uPVC double glazed door. Pvc clad ceiling and walls, wood effect vinyl flooring, uPVC double glazed door offering access to rear and uPVC double glazed door to:
Recreation Hall - 7.6 x 7.2 (24'11" x 23'7") - Suspended ceiling with polystyrene tiles, skimmed walls, wood effect vinyl flooring, five radiators, three uPVC double glazed windows, carpeted stairs to first floor, door to storage area and three doors off.
Kitchen - 2.1 x 1.9 (6'10" x 6'2") - Skimmed ceiling, skimmed and tiled walls, vinyl flooring, a range of base and wall mounted units with a complementary work surface housing a stainless steel sink/drainer.
W.C One - 1.9 x 1.1 (6'2" x 3'7") - Skimmed ceiling, skimmed and tiled walls, vinyl flooring, low level W.C and wall mounted wash hand basin.
W.C Two - 2.2 x 1.9 (7'2" x 6'2") - Skimmed ceiling, skimmed and tiled walls, vinyl flooring, low level W.C and wall mounted wash hand basin.
First Floor -
Office - 3.5 x 2.0 (11'5" x 6'6") - Skimmed ceiling with spotlights, slkimmed walls, fitted carpet and a radiator.
Brochures
Caerau Road, MaestegBrochureCaerau Road, Maesteg
NEAREST STATIONS
Distances are straight line measurements from the centre of the postcode- Maesteg Station1.8 miles
- Maesteg Ewenny Road Station2.2 miles
- Garth Mid-Glamorgan Station2.8 miles
Notes
Disclaimer - Property reference 33336762. The information displayed about this property comprises a property advertisement. Rightmove.co.uk makes no warranty as to the accuracy or completeness of the advertisement or any linked or associated information, and Rightmove has no control over the content. This property advertisement does not constitute property particulars. The information is provided and maintained by Ferriers Estate Agents, Maesteg. Please contact the selling agent or developer directly to obtain any information which may be available under the terms of The Energy Performance of Buildings (Certificates and Inspections) (England and Wales) Regulations 2007 or the Home Report if in relation to a residential property in Scotland.
Auction Fees: The purchase of this property may include associated fees not listed here, as it is to be sold via auction. To find out more about the fees associated with this property please call Ferriers Estate Agents, Maesteg on 01656 332166.
*Guide Price: An indication of a seller's minimum expectation at auction and given as a “Guide Price” or a range of “Guide Prices”. This is not necessarily the figure a property will sell for and is subject to change prior to the auction.
Reserve Price: Each auction property will be subject to a “Reserve Price” below which the property cannot be sold at auction. Normally the “Reserve Price” will be set within the range of “Guide Prices” or no more than 10% above a single “Guide Price.”
Map data ©OpenStreetMap contributors.





