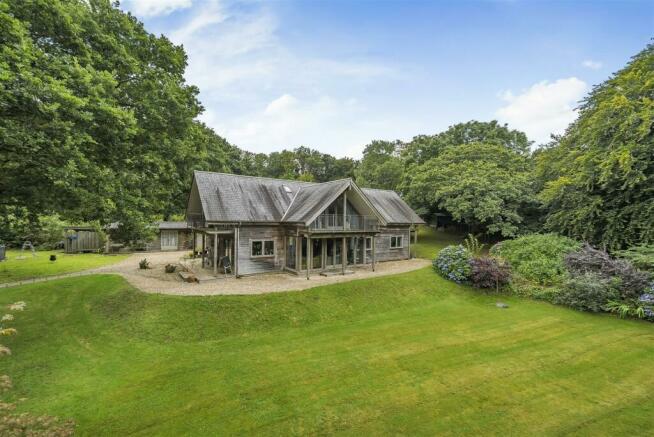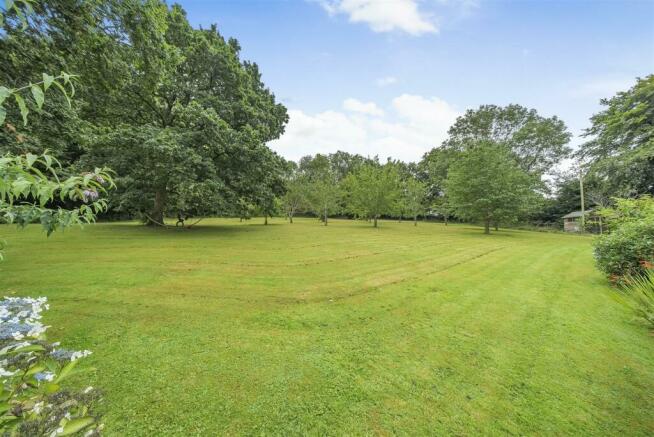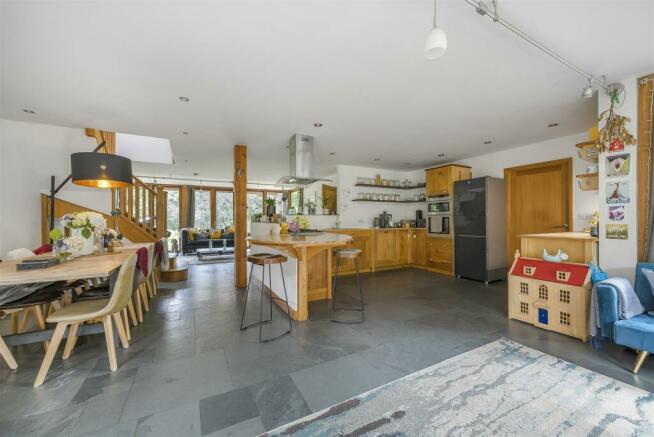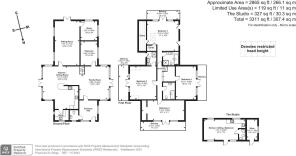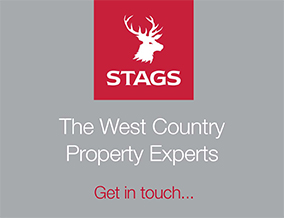
Marley Head

- PROPERTY TYPE
Detached
- BEDROOMS
5
- BATHROOMS
3
- SIZE
2,865 sq ft
266 sq m
- TENUREDescribes how you own a property. There are different types of tenure - freehold, leasehold, and commonhold.Read more about tenure in our glossary page.
Freehold
Key features
- Four spacious double bedrooms with balconies
- Three bathrooms
- Open plan family room/kitchen/breakfast room
- Three further reception rooms or a fifth bedroom
- Detached studio conversion
- Planning permission for a further garage bay with ancillary residential use above
- For sale as a whole or in 2 lots. About15.4 acres in total.
- Freehold Sale
- Council tax band G. The studio is zero rated for business use.
Description
Situation - Tanglewood is nestled in a clearing with mature woodland, close to Marley Head and offers seclusion and privacy in an elevated position. The property is surrounded by lawn gardens and decking and is an excellent example of a timber frame home in a truly superb natural setting.
The village of South Brent is about 2 miles away, this being a thriving village at the foot of the Dartmoor National Park which maintains much rural charm with a public house, a post office and various other facilities, which include a primary school.
The bustling Medieval market town of Totnes is approximately 6 miles away and has a wider range of facilities which include a secondary school, a leisure centre/swimming pool, a unique High Street with many individual shops and boating opportunities on the River Dart. With superb access to the A38 Devon Expressway making for a fast commute to Exeter and Plymouth and there are mainline rail stations at Totnes and Ivybridge.
The property provides a wonderful home from which to explore the county, with endless walking opportunities within the Dartmoor National Park, as well as having good access to the South Hams coast with the lovely estuary towns of Dartmouth and Salcombe, beautiful beaches and miles of coast path.
Description - Tanglewood is offered for sale as a whole or in two lots. Lot 1 includes the house, the studio, garaging, gardens, an orchard and some broadleaved woodland which extends to about 3 acres in total. Lot 2 comprises a block of broadleaved semi-ancient woodland which extends to about 12.4 acres.
Lot 1 - Tanglewood offers four or five generously sized bedrooms, two bathrooms, a shower room and spacious reception rooms with a stunning open plan family/kitchen/dining room. The property has solid wooden doors and slate flooring with oil fired underfloor heating throughout all of the ground floor. There is an orchard to the higher side of the property and also a mature semi-ancient broadleaved woodland with areas of wooded clearings and wild flowers. The property itself has a slate roof and is timber framed Douglas Fir and Larch clad.
The vendors converted a timber clad workshop into a self-contained studio in 2018, which they have latterly let out for holiday let accommodation.
Tanglewood is in an extremely accessible location yet in a most tranquil and private setting.
Accommodation - Entrance door to hallway with ample space for cupboards, boots and coat hanging space. WC with wall hung pan and wash hand basin. Main reception/dining area with expansive glazing to both sides and double doors opening to decked and terrace areas. Ample space for large dining tables and seating, inset spotlights. Bespoke fitted kitchen with solid wooden Oak and Elm sink area. Gas burner, built in Neff double ovens. Door to utility with space for washing machine, sink and drainer. Additional storage areas. Kitchen/dining area with views across the lawns and orchard. Double doors opening to decking. Sitting room with the doors opening to a small decked area. Freestanding woodburner. Door to study with views over the front garden and woodland. There is another reception room which leads off the open plan family room which could be Bedroom 5 and currently used as a Playroom.
A solid oak staircase rises to the first floor landing which benefits from a large Velux window affording much natural light.
Bedroom one with vaulted ceiling, skylight and gable end windows with large double doors opening to decked area with views across to treetops and over the lawns and orchard. Plenty of under eaves storage and space for freestanding wardrobes. Ensuite bathroom with double ended bath, WC, shower enclosure with power shower. Bedroom 2 with vaulted ceiling and double doors opening to its own covered private balcony. Views over the lawns and orchard. Ensuite with shower enclosure and power shower, WC and wash hand basin. Bedroom 3 with vaulted ceiling and double doors onto the covered balcony with views over the lawns and driveway. Bedroom 4 with its own covered private balcony overlooking the front entrance with under eaves storage area. Family bathroom with wash hand basin, WC, bath with shower attachment.
Outside - Tanglewood is accessed via its own private driveway off the country lane through electrically operated gates with a camera over. This driveway meanders through the woodland, leading off to the timber framed garage with two bays. The first of which is open fronted with ample space for one vehicle. The second bay has wooden double doors and has loft storage and electricity supply. Planning permission was initially granted in 2006 for a triple bay garage, however a two bay garage was built instead. Therefore, we understand that planning consent exists for a further bay to be added to the existing garage, plus additional ancillary residential use above. Adjoining the letting studio is a separate store, utilised as a bar with lighting and power connected. To either side of the studio is a Hot Springs electric hot tub and an above ground swimming pool which are included in the sale.
The property itself is surrounded by lawns leading out further to the mature semi-ancient woodland. The rear of the property is south facing and doors lead out from the kitchen/dining area onto decking and gravelled courtyard, ideal for entertaining. There are also raised beds with herbaceous borders. Steps lead up to a gently sloping lawn which leads to orchard area beyond. The orchard is planted with apples, pears, plums, greengages and cherry trees. There is a former wooden stable building which was previously used to house chickens. In all Lot 1 extends to about 3 acres
Services - Mains water, electricity, private drainage, oil fired central heating with underfloor heating on the ground floor. LPG gas hob. According to Ofcom, good mobile coverage and up to standard broadband is available at the property.
Lot 2- Guide £150,000 - Adjoining Lot 1 is a block of semi-ancient and mainly broadleaved woodland which extends to about 12.4 acres. There is separate road access from the public lane to provide access to the woodland without crossing any part of the land being sold with the house. The woodland has a plethora of fauna and flora with an abundance of bluebells, snowdrops and some orchids. There are several woodland clearings.
Local Authority - South Hams District Council, Follaton House, Plymouth Road, Totnes, Devon, TQ9 5NE. Tel: . E-mail: customer. .
Viewings - Strictly by prior appointment with Stags on .
Directions - On leaving Totnes take the A385 from Dartington to Marley Head, on reaching the roundabout, turn left and bear immediately right and the property will be found after a short distance on the left hand side through a pair of electric entrance gates.
Brochures
Marley Head- COUNCIL TAXA payment made to your local authority in order to pay for local services like schools, libraries, and refuse collection. The amount you pay depends on the value of the property.Read more about council Tax in our glossary page.
- Ask agent
- PARKINGDetails of how and where vehicles can be parked, and any associated costs.Read more about parking in our glossary page.
- Yes
- GARDENA property has access to an outdoor space, which could be private or shared.
- Yes
- ACCESSIBILITYHow a property has been adapted to meet the needs of vulnerable or disabled individuals.Read more about accessibility in our glossary page.
- Ask agent
Marley Head
NEAREST STATIONS
Distances are straight line measurements from the centre of the postcode- Ivybridge Station5.2 miles
About the agent
Stags' office in The Granary, Totnes isn't hard to find. It's an imposing historic stone building on Coronation Road, next to Morrisons supermarket, which offers ample parking. Stags has been a dynamic influence on the West Country property market for over 130 years and is acknowledged as the leading firm of chartered surveyors and auctioneers in the West Country with 21 geographically placed offices across Cornwall, Devon, Somerset and Dorset. We take great pride in the trust placed in our n
Industry affiliations




Notes
Staying secure when looking for property
Ensure you're up to date with our latest advice on how to avoid fraud or scams when looking for property online.
Visit our security centre to find out moreDisclaimer - Property reference 33336706. The information displayed about this property comprises a property advertisement. Rightmove.co.uk makes no warranty as to the accuracy or completeness of the advertisement or any linked or associated information, and Rightmove has no control over the content. This property advertisement does not constitute property particulars. The information is provided and maintained by Stags, Totnes. Please contact the selling agent or developer directly to obtain any information which may be available under the terms of The Energy Performance of Buildings (Certificates and Inspections) (England and Wales) Regulations 2007 or the Home Report if in relation to a residential property in Scotland.
*This is the average speed from the provider with the fastest broadband package available at this postcode. The average speed displayed is based on the download speeds of at least 50% of customers at peak time (8pm to 10pm). Fibre/cable services at the postcode are subject to availability and may differ between properties within a postcode. Speeds can be affected by a range of technical and environmental factors. The speed at the property may be lower than that listed above. You can check the estimated speed and confirm availability to a property prior to purchasing on the broadband provider's website. Providers may increase charges. The information is provided and maintained by Decision Technologies Limited. **This is indicative only and based on a 2-person household with multiple devices and simultaneous usage. Broadband performance is affected by multiple factors including number of occupants and devices, simultaneous usage, router range etc. For more information speak to your broadband provider.
Map data ©OpenStreetMap contributors.
