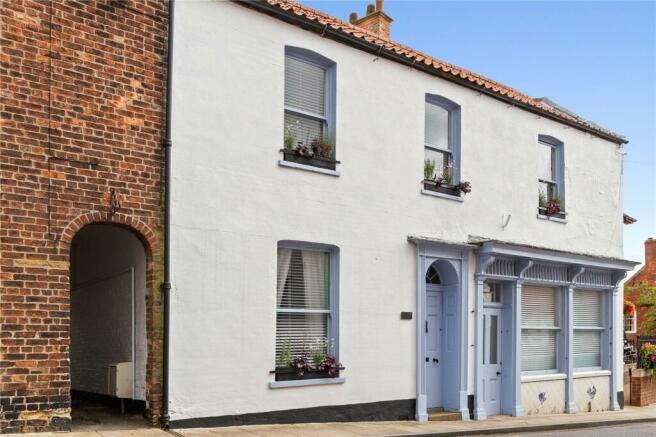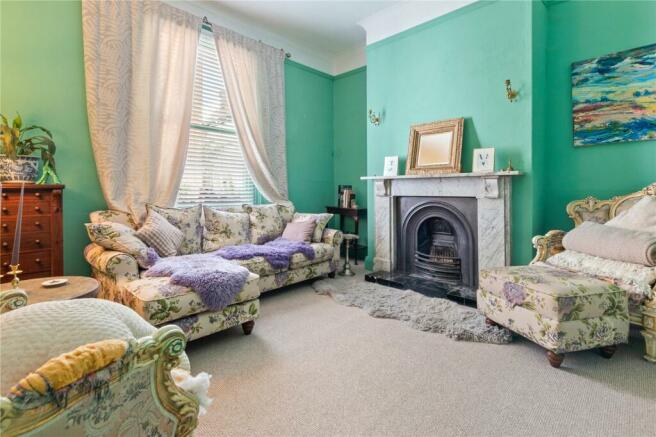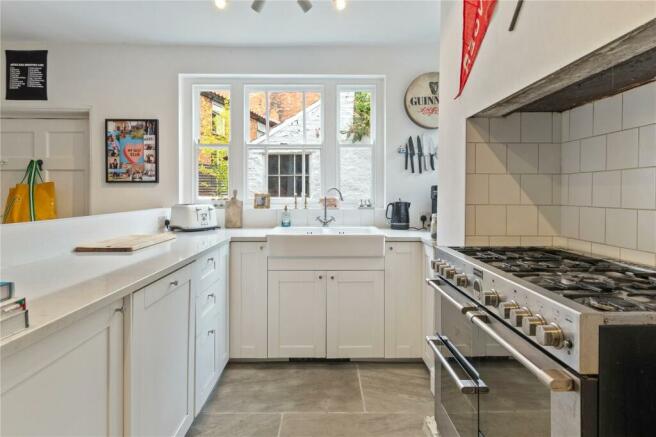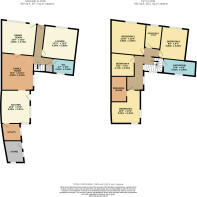
South Street, Caistor, Lincolnshire, LN7

- PROPERTY TYPE
End of Terrace
- BEDROOMS
5
- BATHROOMS
1
- SIZE
Ask agent
- TENUREDescribes how you own a property. There are different types of tenure - freehold, leasehold, and commonhold.Read more about tenure in our glossary page.
Freehold
Key features
- Stunning 5 bedroom period home
- Substantially refurbished
- Valuable off-road parking to the rear
- Charming blend of traditional and contemporary
- Ideal family home
- Large landscaped rear garden
- Outbuildings
- Short walk to Caistor Town Square
- EPC: Exempt | Tenure: Freehold | Council Tax: C
Description
Situated just off Caistor market place, this extensively renovated, Grade II listed House and former shop is now a 5 bedroom, family home of distinctive character and charm.
Situated just off Caistor market place, this extensively renovated, Grade II listed House and former Shop is now a 5 bedroom, family home of distinctive character and charm.
There is a relaxed marriage of the traditional and the contemporary as evidenced by the contrast of formal lounge with its marble fireplace and the modern dining/kitchen with its range of crisp white units.
The whitewashed brick work in some rooms harks back to its utilitarian heritage and the former shop, with its panelled walls, meat hooks and tiled counter, now doubles as an entertainment & dining room.
The first floor offers generous bedroom accommodation with the flexibility to provide for either a further shower room or nursery if needed. In addition to the family orientated lawned garden there is a useful range of outbuildings to the rear which could potentially become separate accommodation (subject to the necessary permissions) if required.
Reception Hall - A recessed, panelled entrance door with arched fanlight over opens to the Reception Hall with cornice, dado rail, radiator and an archway to the Inner Hall with slender spindle balustraded return stair with cupboard under and Cloak Room.
Lounge - 4.24m x 3.87m (13'11" x 12'9") - A traditionally appointed, forward facing room with sash window, picture rail, radiator, coving and marble fireplace with inset horseshoe open grate.
Cloak Room/W.C - 2.93m x 1.85m (9'7" x 6'9") - Appointed with a suite to include hi-flush wc, open fronted timber topped press with rectangular wash hand basin and mixer tap, tiled floor, radiator, sash window and panelled ceiling.
Family Room - 4.95m x 4.02m (16'2" x 15'10") - Linking to both the Dining Kitchen and the former shop this centrally placed room forms an ideal space for relaxed family living and includes a feature chimney breast with inset cast iron stove and high level glass fronted bookcases, cornice, ceiling rose, window overlooking the side courtyard, radiator and steps down to
Dining Room - Former Shop/Office - 4.64m x 3.84 (15'4" x 12'5") - Suited to a variety of uses including an Office, entertaining space or play room this former shop retains its essential character with the original shop windows and door, ceiling hooks, panelled walls and tile topped display counter.
Dining Kitchen - 4.94m x 4.04m (16'5" x 13'0") - Divided into 2 distinct sections by a central, light quartz topped breakfast bar and painted ceiling beam this informal space includes oak flooring, a range of high and low white fronted units, a double ceramic sink unit, feature painted brick to one wall, tiled recess with Stoves 7 burner gas range and extractor, sash windows to the side and rear and 6 panelled side entrance door.
Utility - 2.94m x 2.39m (9'7" x 7'10") - A practical space with further worktops and inset single stainless steel sink unit and cupboards under, space and plumbing for both an automatic washing machine and tumble drier, refrigerator recess and sash window.
Bathroom - 4.38m x 1.89m (14'6" x 6'3") - Marrying the traditional and the modern to include exposed floor boards, a low flush wc, wash hand basin on chrome stand, full width glazed and tiled shower enclosure with both rain shower head and hand held attachment, sash window, radiator and Linen cupboard housing the gas fired combination boiler.
Main Landing - With sash window, exposed floor boards, access to the roof space, radiator and fixed internal window overlooking the staircase.
Bedroom 1 - 4.90m x 4.07m (16'5" x 13'3") - A dual aspect double room with sash windows to the side and rear, radiator, tv aerial point and exposed floor boards.
Dressing Room 2.37m x 2.16m (8'11" x 8'3") - With fitted hanging rails and open fronted shelving. With vaulted ceiling, skylight, exposed floorboards and painted brickwork to one wall.
Bedroom 2 - 3.97m x 3.91m (12'10" x 12'0") - A forward facing double room with sash window, radiator and 2 built in wardrobes.
Bedroom 3 - 3.98m x 3.53m (9'5" x 9'4") - A further forward facing double room with sash window and radiator.
Bedroom 4 - 2.88m x 2.84m (8'11" x 8'3") - A well lit room featuring a vaulted ceiling with 2 sky lights, radiator, exposed floor boards and painted brick to one wall
Bedroom 5 / Study - 2.51m x 2.73m (8'2" x 8'11") - Ideal as either a home office or single bedroom with sash window to the front and radiator.
OUTSIDE
Immediately to the rear of the home there is a small courtyard with a brick Store and gated pedestrian access to South Street. Steps lead past the brick and tile store ( 2m x 3.5m internally) and up to the raised lawn with brick edged border stocked with cottage garden plants and box edged low shrub bed. The raised block paved barbeque offers a relaxing vantage point to enjoy the afternoon and evening sun. The garden is made secure by timber gates which open to the rear drive with off road parking for several cars and a large range of brick-built outbuildings.
RECEPTION HALL
LOUNGE
13' 11" x 12' 9" (4.24m x 3.89m)
FAMILY ROOM
16' 2" x 15' 10" (4.93m x 4.83m)
DINING ROOM
15' 4" x 12' 5" (4.67m x 3.78m)
KITCHEN
5m x 13
UTILITY ROOM
CLOAKROOM/W.C
9' 7" x 6' 9" (2.92m x 2.06m)
FIRST FLOOR LANDING
BEDROOM 1
16' 5" x 13' 3" (5m x 4.04m)
DRESSING ROOM
8' 11" x 8' 3" (2.72m x 2.51m)
BEDROOM 2
12' 10" x 12' 0" (3.9m x 3.66m)
BEDROOM 3
9' 5" x 9' 4" (2.87m x 2.84m)
BEDROOM 4
8' 11" x 8' 3" (2.72m x 2.51m)
BEDROOM 5/OFFICE
8' 2" x 8' 11" (2.5m x 2.72m)
BATHROOM
14' 6" x 6' 3" (4.42m x 1.9m)
EXTERNAL
STORE
6' 7" x 11' 6" (2m x 3.5m)
REAR GARDEN
OUTBUILDINGS
TOOL STORE
13' 9" x 5' 7" (4.2m x 1.7m)
CENTRAL DUAL HEIGHT WORKSHOP
14' 9" x 13' 1" (4.5m x 4m)
DRIVEWAY/OFF-ROAD PARKING
AGENTS NOTE
As part of the renovations undertaken over the past 7 years, the property has had a complete re-wire and top-to-bottom renewal of all plumbing including installation of the central heating system and replacement of all water pipes.
- COUNCIL TAXA payment made to your local authority in order to pay for local services like schools, libraries, and refuse collection. The amount you pay depends on the value of the property.Read more about council Tax in our glossary page.
- Band: C
- PARKINGDetails of how and where vehicles can be parked, and any associated costs.Read more about parking in our glossary page.
- Yes
- GARDENA property has access to an outdoor space, which could be private or shared.
- Yes
- ACCESSIBILITYHow a property has been adapted to meet the needs of vulnerable or disabled individuals.Read more about accessibility in our glossary page.
- Ask agent
Energy performance certificate - ask agent
South Street, Caistor, Lincolnshire, LN7
NEAREST STATIONS
Distances are straight line measurements from the centre of the postcode- Barnetby Station6.6 miles
About the agent
We are the largest independent estate agency in the region for a reason..
Established in 1889, DDM Residential specialises in house sales across the property spectrum ranging from small terraced homes, apartments, new builds and plots of land right through to traditional houses and 'Premier Homes'.
Selling or buying, you are more than likely to be involved in one of the biggest events of your life. Therefore, it is not too much
Industry affiliations


Notes
Staying secure when looking for property
Ensure you're up to date with our latest advice on how to avoid fraud or scams when looking for property online.
Visit our security centre to find out moreDisclaimer - Property reference GRS240469. The information displayed about this property comprises a property advertisement. Rightmove.co.uk makes no warranty as to the accuracy or completeness of the advertisement or any linked or associated information, and Rightmove has no control over the content. This property advertisement does not constitute property particulars. The information is provided and maintained by DDM Residential, Grimsby. Please contact the selling agent or developer directly to obtain any information which may be available under the terms of The Energy Performance of Buildings (Certificates and Inspections) (England and Wales) Regulations 2007 or the Home Report if in relation to a residential property in Scotland.
*This is the average speed from the provider with the fastest broadband package available at this postcode. The average speed displayed is based on the download speeds of at least 50% of customers at peak time (8pm to 10pm). Fibre/cable services at the postcode are subject to availability and may differ between properties within a postcode. Speeds can be affected by a range of technical and environmental factors. The speed at the property may be lower than that listed above. You can check the estimated speed and confirm availability to a property prior to purchasing on the broadband provider's website. Providers may increase charges. The information is provided and maintained by Decision Technologies Limited. **This is indicative only and based on a 2-person household with multiple devices and simultaneous usage. Broadband performance is affected by multiple factors including number of occupants and devices, simultaneous usage, router range etc. For more information speak to your broadband provider.
Map data ©OpenStreetMap contributors.





