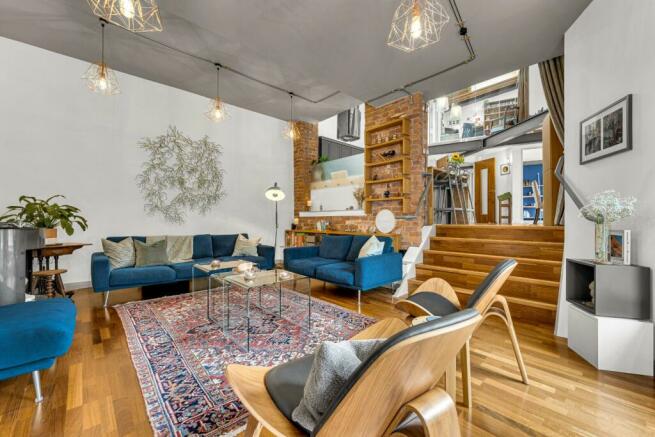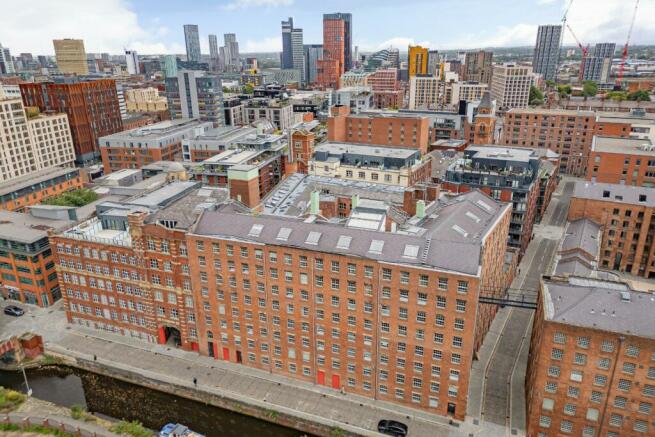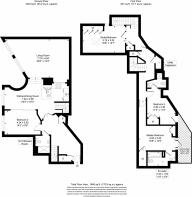Royal Mills NS, Ancoats, Manchester, M4

- PROPERTY TYPE
Flat
- BEDROOMS
3
- BATHROOMS
3
- SIZE
Ask agent
Key features
- Stunning Conversion With EWS1 Form
- Immaculate Presentation
- Original Features Throughout
- Highly Desirable Ancoats Location
- Huge Triplex Apartment Over 1840sqft
- Large Open Plan Lounge/Dining Room/Kitchen
- Three Bedrooms/Three Bathrooms
- Study Offering Flexibility For 4th Bedroom
- Sun Terrace
- Two Secure Parking Spaces Included
Description
Upon entering the apartment, you are greeted by a spacious entrance level featuring a versatile third double bedroom with a sliding door, allowing for adaptable use of the space. A few steps down from the entrance level is the expansive living room, which is perfect for entertaining, showcasing a wealth of original features such as open brick walls, and suspended lighting. This space seamlessly flows into the modern, fully-fitted kitchen equipped with integrated appliances, a breakfast bar, and a separate dining area with vaulted ceilings, ideal for hosting dinner parties.
The upper level of the apartment can be accessed via two staircases, one from the entrance hallway and the other from the kitchen. Ascending the kitchen staircase leads you to a bright study or potential fourth bedroom, characterized by partial-glass walls that flood the area with natural light and provide an airy, open feel. This room also features a skylight and built-in wardrobes for additional storage.
On the same upper level, the second double bedroom is complete with an ensuite shower room, built-in wardrobe, and private access to the balcony. The master suite is a true sanctuary, featuring an ensuite bathroom, built-in wardrobe, balcony access, and a walk-in wardrobe, offering ample storage and a luxurious living experience.
This exquisite property comes with two undercover parking spaces and is filled with historic charm, boasting iron beams and columns that retain the character of this remarkable building. The Royal Mills development itself offers a 24-hour concierge service and features an impressive glass atrium, home to the on-site Ancoats Coffee Company and a vibrant Artisan market.
Located just a short stroll from the vibrant Northern Quarter, New Islington, and Piccadilly, this apartment places you within easy reach of excellent transport links and a diverse array of bars, cafes, and restaurants. Embrace the opportunity to live in one of Manchester’s most coveted developments, where history and modern luxury intertwine to create a truly unique living experience.
Brochures
Particulars- COUNCIL TAXA payment made to your local authority in order to pay for local services like schools, libraries, and refuse collection. The amount you pay depends on the value of the property.Read more about council Tax in our glossary page.
- Band: TBC
- PARKINGDetails of how and where vehicles can be parked, and any associated costs.Read more about parking in our glossary page.
- Yes
- GARDENA property has access to an outdoor space, which could be private or shared.
- Ask agent
- ACCESSIBILITYHow a property has been adapted to meet the needs of vulnerable or disabled individuals.Read more about accessibility in our glossary page.
- Ask agent
Royal Mills NS, Ancoats, Manchester, M4
NEAREST STATIONS
Distances are straight line measurements from the centre of the postcode- New Islington Tram Stop0.4 miles
- Piccadilly Gardens Tram Stop0.4 miles
- Manchester Piccadilly Station0.5 miles


Notes
Staying secure when looking for property
Ensure you're up to date with our latest advice on how to avoid fraud or scams when looking for property online.
Visit our security centre to find out moreDisclaimer - Property reference STY240318. The information displayed about this property comprises a property advertisement. Rightmove.co.uk makes no warranty as to the accuracy or completeness of the advertisement or any linked or associated information, and Rightmove has no control over the content. This property advertisement does not constitute property particulars. The information is provided and maintained by Thornley Groves, Manchester Southern Gateway. Please contact the selling agent or developer directly to obtain any information which may be available under the terms of The Energy Performance of Buildings (Certificates and Inspections) (England and Wales) Regulations 2007 or the Home Report if in relation to a residential property in Scotland.
*This is the average speed from the provider with the fastest broadband package available at this postcode. The average speed displayed is based on the download speeds of at least 50% of customers at peak time (8pm to 10pm). Fibre/cable services at the postcode are subject to availability and may differ between properties within a postcode. Speeds can be affected by a range of technical and environmental factors. The speed at the property may be lower than that listed above. You can check the estimated speed and confirm availability to a property prior to purchasing on the broadband provider's website. Providers may increase charges. The information is provided and maintained by Decision Technologies Limited. **This is indicative only and based on a 2-person household with multiple devices and simultaneous usage. Broadband performance is affected by multiple factors including number of occupants and devices, simultaneous usage, router range etc. For more information speak to your broadband provider.
Map data ©OpenStreetMap contributors.




