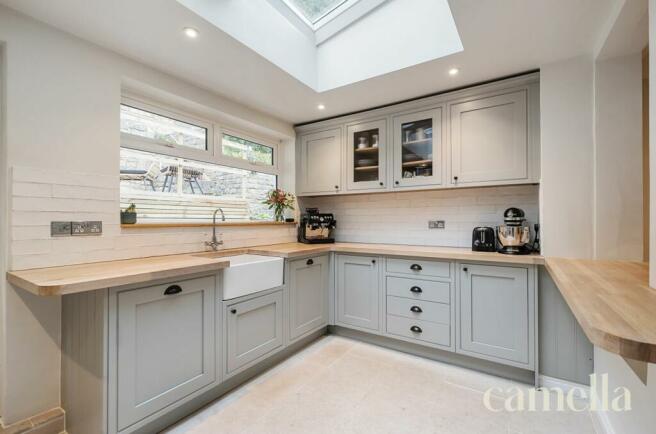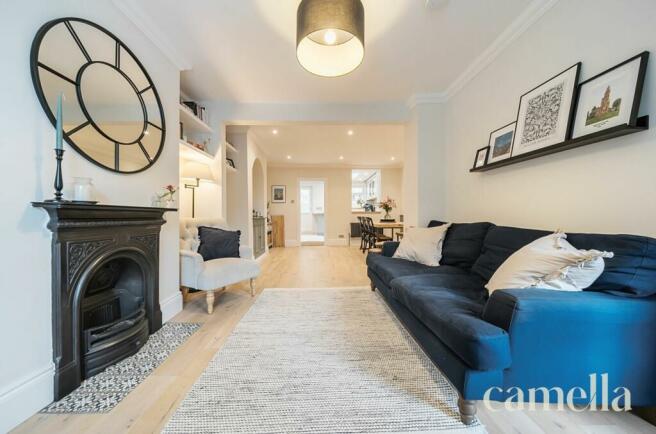
Perfect View, Bath, BA1

- PROPERTY TYPE
Terraced
- BEDROOMS
2
- BATHROOMS
1
- SIZE
1,023 sq ft
95 sq m
- TENUREDescribes how you own a property. There are different types of tenure - freehold, leasehold, and commonhold.Read more about tenure in our glossary page.
Freehold
Key features
- Freehold property - rare in the street
- Quiet cul-de-sac location
- Spacious sitting room/diner
- Modern bathroom
- Nestled between Larkhall & Camden (highly desirable areas of Bath)
- Stylishly renovated to an excellent standard
- Easy access to Bath city centre
- Tiered garden with patio areas
- Stunning shaker kitchen with high end appliances
- Charming Period terrace property
Description
Setting the Scene
This beautiful property is set within a terrace of period homes, nestled between the highly desirable areas of Camden and Larkhall in the city of Bath. Local schools are within easy reach and include St Stephens, St Marks and St Saviours. There is easy access to the M4 without having to cross the city and perfectly located for rail networks from Bath Spa offering connections to Bristol and London.
Camden is a highly fashionable residential area on Bath's northern slopes. There are local shops, beauty salon and The Claremont pub a short walk away . The city centre is a short walk downhill with bus links also readily available offering easy access to all of Bath's shops, restaurants, bars and entertainment facilities and its wide range of cultural attractions.
Larkhall village is bohemian and popular with local residents. The area boasts a range of independent shops, delicatessen, artisan cafes, and restaurants including Ma Cuisine offering a taste of France. Larkhall is also surrounded by beautiful green spaces, including Alice Park, providing residents and visitors with opportunities for leisurely strolls and outdoor activities.
The Property
This stunning Freehold 2/3 double bedroom terraced home has been thoughtfully designed and decorated to an excellent standard. It boasts a beautiful in-frame shaker-style kitchen, a spacious sitting room/diner, and a modern family bathroom. There is a large attic space that could be used as a bedroom, workspace or playroom. The private back garden has been tiered with patio areas providing space for outdoor seating. The home is on a quiet private road with no passing traffic, easy parking and beautiful views across Bath.
EPC Rating: D
Reception / Dining Room
7.32m x 4.19m
The living room/diner is a beautifully designed, multi-functional space that exudes warmth. Engineered oak flooring spans the entire space and wood panelling on the walls.
At the heart of the living area is a stunning ornamental cast iron period fireplace, serving as a great focal point.
Cleverly designed storage solutions are abundant, with a built-in cupboard featuring shelving in the eave and an under-stairs cupboard that provides additional hidden storage. This room is adjacent to the kitchen providing open plan living.
Kitchen
4.01m x 2.59m
This property boasts a beautifully designed, well-appointed Shaker-style kitchen complete with Butler's sink that maximizes space and functionality. Wooden cabinets offer ample storage as well as a small breakfast bar. The solid oak countertops add a touch of luxury. A wide double glazed window overlooks the garden and with a door providing easy access to the outside courtyard.
Limestone flooring adds a sophisticated, durable finish that is easy to maintain. Fully equipped with high-quality fitted appliances, including a Bosch dishwasher, a Rangemaster oven and extractor, a Neff oven and gas hob, and a Hoover washing machine for added convenience. Additionally, the kitchen features a spacious Samsung fridge freezer, and a Worcester boiler. The skylight floods the space with natural light.
Bedroom One
4.19m x 2.79m
This spacious, front-facing double bedroom offers views across Bath. It features a large inbuilt wardrobe, providing ample storage space, while a cleverly designed desk nestled in the eaves offers an ideal workspace or dressing table. The room's charm is further enhanced by elegant wood panelling on the wall, where behind lies a hidden cupboard. Stylishly decorated with new carpets.
Bedroom Two
3.58m x 2.57m
This well-proportioned and spacious room features plush carpets underfoot. The space allows for a variety of furniture configurations, whether you prefer free-standing pieces to personalise your space or built-in furniture for a sleek and seamless look.The bedroom is filled with natural light from the window that overlooks the garden.
Bathroom
Beautifully appointed with classic white metro tiles on the walls, adding a touch of sophistication and creating a bright, spacious feel. Includes a bath with an overhead shower with elegant chrome fixtures and a glass screen.
A chic vanity unit provides ample storage for all your toiletries with a counter-top sink. Completing the suite is a modern soft close toilet, and heated towel rail.
Attic Space
5.94m x 4.22m
This large attic space (originally converted in the 80's) is a very versatile space, with many potential uses, though it is currently being used as a bedroom.
This well-designed area features plenty of loft storage.
Natural light floods the room through a large double-glazed window on one side, providing stunning views of the garden and creating a bright and airy atmosphere. On the opposite side, a Velux window offers lovely views over Bath.
A substantial built-in cupboard unit with additional shelving provides even more storage options.
Rear Garden
There is a large back garden with tiered areas and potential for further development. A generous patio area can be reached from the kitchen, perfect for outdoor seating and dining, with a further patio area closer to the end of the garden. There's a shared path for rear access.
Parking - On street
Parking is non restricted. Local neighbours have a WhatsApp group to ensure parking is available outside each property and is used by local residents and their guests only.
- COUNCIL TAXA payment made to your local authority in order to pay for local services like schools, libraries, and refuse collection. The amount you pay depends on the value of the property.Read more about council Tax in our glossary page.
- Band: D
- PARKINGDetails of how and where vehicles can be parked, and any associated costs.Read more about parking in our glossary page.
- On street
- GARDENA property has access to an outdoor space, which could be private or shared.
- Rear garden
- ACCESSIBILITYHow a property has been adapted to meet the needs of vulnerable or disabled individuals.Read more about accessibility in our glossary page.
- Ask agent
Perfect View, Bath, BA1
NEAREST STATIONS
Distances are straight line measurements from the centre of the postcode- Bath Spa Station1.1 miles
- Oldfield Park Station1.5 miles
- Freshford Station4.4 miles

Welcome to Camella founded by Melissa Anderson a local Bathonian with a passion for property. We are proud to be a female founded business putting families at the heart of every move. The Camella team works within three core values.
KINDNESS, your home is our home.
INTEGRITY, we do the right thing, we never settle for less than you deserve.
NOTICEABLE, we want your property and our service standout.
Notes
Staying secure when looking for property
Ensure you're up to date with our latest advice on how to avoid fraud or scams when looking for property online.
Visit our security centre to find out moreDisclaimer - Property reference b5bc1026-b70c-4f24-af22-5ed215eb028d. The information displayed about this property comprises a property advertisement. Rightmove.co.uk makes no warranty as to the accuracy or completeness of the advertisement or any linked or associated information, and Rightmove has no control over the content. This property advertisement does not constitute property particulars. The information is provided and maintained by CAMELLA ESTATE AGENTS, Bath. Please contact the selling agent or developer directly to obtain any information which may be available under the terms of The Energy Performance of Buildings (Certificates and Inspections) (England and Wales) Regulations 2007 or the Home Report if in relation to a residential property in Scotland.
*This is the average speed from the provider with the fastest broadband package available at this postcode. The average speed displayed is based on the download speeds of at least 50% of customers at peak time (8pm to 10pm). Fibre/cable services at the postcode are subject to availability and may differ between properties within a postcode. Speeds can be affected by a range of technical and environmental factors. The speed at the property may be lower than that listed above. You can check the estimated speed and confirm availability to a property prior to purchasing on the broadband provider's website. Providers may increase charges. The information is provided and maintained by Decision Technologies Limited. **This is indicative only and based on a 2-person household with multiple devices and simultaneous usage. Broadband performance is affected by multiple factors including number of occupants and devices, simultaneous usage, router range etc. For more information speak to your broadband provider.
Map data ©OpenStreetMap contributors.





