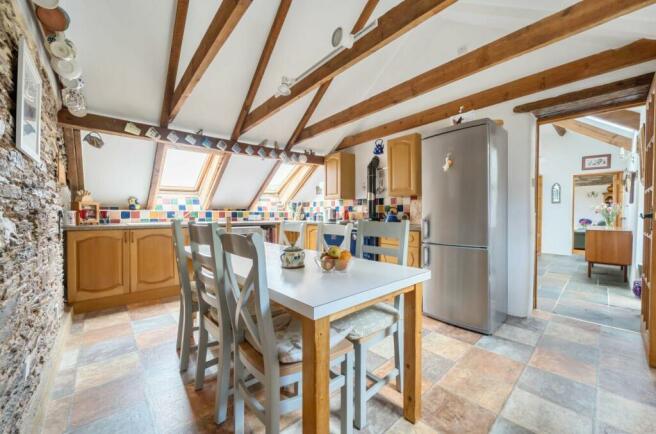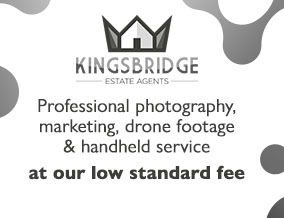
East Allington, Totnes, TQ9 7RW

- PROPERTY TYPE
Semi-Detached
- BEDROOMS
4
- BATHROOMS
2
- SIZE
Ask agent
- TENUREDescribes how you own a property. There are different types of tenure - freehold, leasehold, and commonhold.Read more about tenure in our glossary page.
Ask agent
Key features
- 4 Bedroom Barn Conversion
- Rural Location
- Half Acre Paddock
- Double Garage with Workshop
- Detached Open Metal Barn
- 4 Double Rooms
- 2 Reception Rooms
- Gardens
- Driveway Parking
- Woodburning Stove
Description
The Location:
East Allington is a small, picturesque village known for its idyllic countryside setting, surrounded by rolling hills, farmland, and lush greenery. With a thriving primary school, lovely church and the infamous pub The Fortescue Arms (which boasts the best Sunday Roast in Devon), there is plenty to offer all ages. East Allington is close to the popular market town of Kingsbridge and a short drive from the stunning South Devon coastline, making it an attractive location for those who appreciate both countryside and seaside environments. East Allington also benefits from being approximately 10 miles from Dartmouth and Totnes giving you plenty of options for places to visit.
The Property:
The Byre is a classic barn conversion set amongst a cluster of converted barns on the outskirts of East Allington. With reverse level living, the property boasts 4 bedrooms, beautiful and manageable gardens as well as half an acre of land, garages and a barn.
Accessed from the garden through a stable door into the hallway, the hallway has doors leading to the rooms on this floor and has a stone floor and a welcoming feel. To the left is the sitting room which is a characterful room with exposed stone, high vaulted ceiling with beams and double doors leading to the garden which bring in lots of natural light. A woodburning stove adds warmth and comfort on a cold afternoon and the wood floor makes it practical and easy to maintain.
The kitchen which is further along the hallway to the right has further exposed beams and stonework and comprises of wooden base and floor units. Velux windows add brightness to the room and the blue Esse oil-fired stove brings the heat, the hot water and a great place to cook. There is space for a dishwasher and large fridge freezer as well as inset sink and plenty of room for a breakfast table and chairs.
Continue through into the dining room which is a good-sized room with the vaulted ceiling continued and offers lots of room for a dining table and chairs or could make a good office space for those working from home.
The upstairs bedroom is around the corner from the dining room and is a large, bright double room. The shower room is next door which comprises a WC, basin and enclosed shower.
Also on this level is a handy utility room housing the washing machine and additional storage and a separate pantry which offers floor to ceiling shelving for all your food and kitchen equipment.
Lower Ground Floor:
Downstairs, there are 3 further bedrooms. The main bedroom is a lovely size with plenty of room for furnishings and a window overlooking the rear courtyard. The other downstairs double has a built in cupboard and characterful window. The final bedroom has space for 2 single beds or a bunk bed and would be a perfect kids room.
The Family Bathroom is a great size and comprises of an enclosed shower unit, bath, WC and pedestal basin and heated towel rail. There is a further large store at the end of the hallway which could be turned into a shower room or downstairs WC.
A further door leads outside to the rear terrace.
Outside:
The exterior of The Byre is where you're truly indulged - with gardens, courtyard, barn, a paddock and double garage, there will be plenty for you to do and explore outside.
The garden adjacent to the house has stunning countryside views, an area laid to lawn with established shrubs and flowers adding colour and privacy as well as a veggie patch. A large garden shed provides storage for garden equipment and furniture whilst the patio area gives you a space for al fresco dining.
There is a large workshop/garage detached from the property, ideal for any car enthusiasts or (subject to planning) could be turned into a small annex. The large barn with courtyard provides lots of parking and has tonnes of potential to be used for whatever you need - a boat, horses, cars or general storage.
A lane beside the barn leads to a small paddock which is approximately half an acre and has wonderful views.
If you are looking for rural living but still close to civilisation, this is the property for you as there is so much potential. A viewing is highly recommended.
Further Information & Services:
Tenure: Freehold
Services: Mains electric, mains water supply with septic tank for waste. Oil fired heating.
Council Tax: Band E
EPC Rating: F
Broadband Speeds: Ultrafast Broadband Available (Openreach)
Brochures
Brochure 1- COUNCIL TAXA payment made to your local authority in order to pay for local services like schools, libraries, and refuse collection. The amount you pay depends on the value of the property.Read more about council Tax in our glossary page.
- Band: E
- PARKINGDetails of how and where vehicles can be parked, and any associated costs.Read more about parking in our glossary page.
- Garage,Driveway
- GARDENA property has access to an outdoor space, which could be private or shared.
- Yes
- ACCESSIBILITYHow a property has been adapted to meet the needs of vulnerable or disabled individuals.Read more about accessibility in our glossary page.
- Ask agent
East Allington, Totnes, TQ9 7RW
NEAREST STATIONS
Distances are straight line measurements from the centre of the postcode- Totnes Station8.9 miles

The property specialists for Kingsbridge and surrounding villages.
Making the customer at the heart of everything we do, our priority is to provide a tailor-made service to each of our clients, delivering exceptional standards and exceeding your expectations.
With over 12 years working within the property sector, Kingsbridge Estate Agents brings a fresh approach to the sector. With honest house appraisals (no overvalued, unsold properties here), clear and upfront fees (no surprise charges to be found) and a genuine love for the property sector and South Hams, by choosing us you will be rewarded with a company who make every stage of your property process clear and simple.
What's more, we conduct ourselves to a high standard being members of the main trade bodies within our industry, including Association of Residential Letting Agents (ARLA).
Our office is run by a close-knit team of locals who will be able to tell you about the nearby schools, best place for a flat white and the quieter beaches with year-round dog walking. So not only will you be provided with our excellent knowledge of the local property market, we can give our clients a real sense of the local community and how beautiful this area of Devon is. Love here. Live here
Notes
Staying secure when looking for property
Ensure you're up to date with our latest advice on how to avoid fraud or scams when looking for property online.
Visit our security centre to find out moreDisclaimer - Property reference S1059409. The information displayed about this property comprises a property advertisement. Rightmove.co.uk makes no warranty as to the accuracy or completeness of the advertisement or any linked or associated information, and Rightmove has no control over the content. This property advertisement does not constitute property particulars. The information is provided and maintained by Kingsbridge Estate Agents Ltd, Kingsbridge. Please contact the selling agent or developer directly to obtain any information which may be available under the terms of The Energy Performance of Buildings (Certificates and Inspections) (England and Wales) Regulations 2007 or the Home Report if in relation to a residential property in Scotland.
*This is the average speed from the provider with the fastest broadband package available at this postcode. The average speed displayed is based on the download speeds of at least 50% of customers at peak time (8pm to 10pm). Fibre/cable services at the postcode are subject to availability and may differ between properties within a postcode. Speeds can be affected by a range of technical and environmental factors. The speed at the property may be lower than that listed above. You can check the estimated speed and confirm availability to a property prior to purchasing on the broadband provider's website. Providers may increase charges. The information is provided and maintained by Decision Technologies Limited. **This is indicative only and based on a 2-person household with multiple devices and simultaneous usage. Broadband performance is affected by multiple factors including number of occupants and devices, simultaneous usage, router range etc. For more information speak to your broadband provider.
Map data ©OpenStreetMap contributors.





