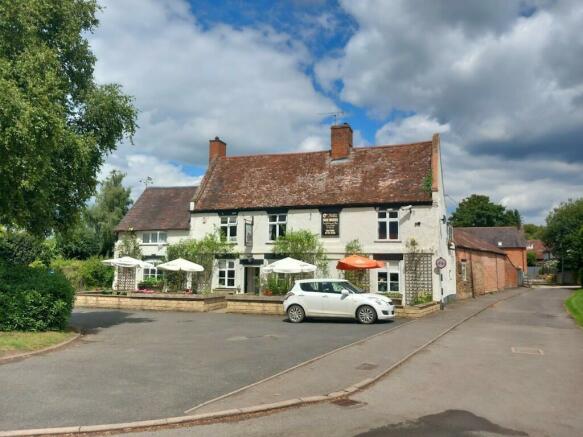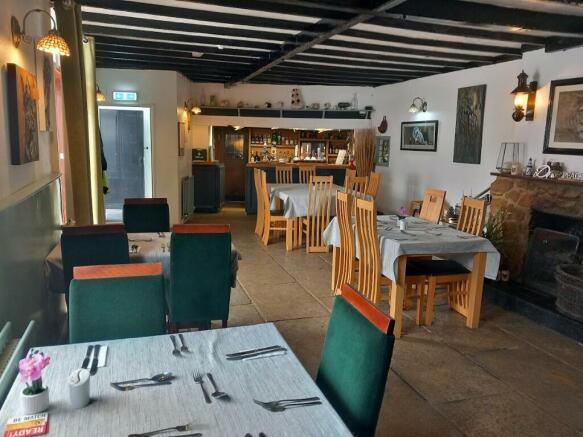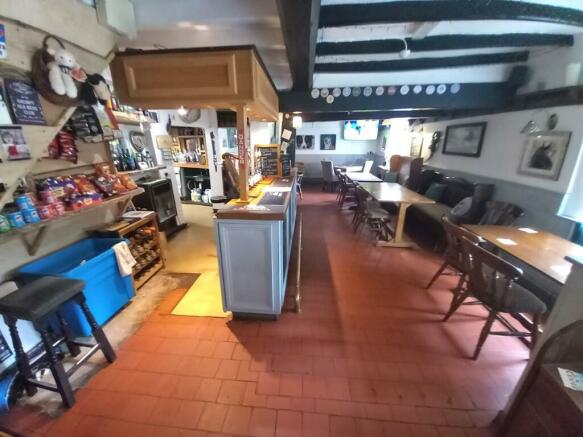Shoulder of Mutton, Sawbridge Road, Grandborough, Rugby, CV23 8DN
- SIZE
Ask agent
- SECTOR
Pub for sale
- USE CLASSUse class orders: A4 Drinking Establishments and Sui Generis
A4, sui_generis_3
Key features
- Warwickshire village centre freehouse
- Historic property with many character features
- Three good size trading areas - lounge, bar & restaurant
- Three bedroom owners accommodation
- Extensive gardens and car parking
- Set in 0.45 of an acre
Description
The Shoulder of Mutton is an attractive Grade II listed property dating back to the early 18th century. It is constructed of brick beneath a pitched tiled roof and has a wealth of period charm and character with beamed ceilings, exposed stone and brick walls, flagged floors and open fireplaces. It offers three sizeable trading areas, good catering facilities and recently refurbished toilets. At first floor there is spacious three bedroom owners accommodation. The gardens are extensive with plenty of space, if required, to extend the property. It is briefly described as follows:
TRADE AREAS
Large ENTRANCE HALLWAY with stone flagged floor providing access into two principal trading areas and also to many of the service rooms and the staircase to the private accommodation. The PUBLIC BAR is a very attractive room and has quarry tiled floor, part tongue and groove panelled walls, heavily beamed ceiling and a counter from the central BAR SERVERY which has panelled frontage. There is traditional seating for 30 or so customers. To one end of the bar is a good size area from which our client retails groceries and confectioneries. This is not a huge commercial enterprise but is popular with the villagers. Off the hallway is a set of LADIES' and GENTLEMEN'S CUSTOMER TOILETS. The RESTAURANT is located to the rear of the hallway and has its own counter from the central bar servery, again having panelled frontage. The restaurant has a heavily beamed ceiling and part panelled walls. There are contemporary style dining tables and chairs currently arranged for 30 or so diners but could seat more. The room also benefits from a feature fireplace which has stone mantlepiece and a quarry tile hearth.
Access through into the CONSERVATORY which has in the past been a further dining room but is now utilised as a GAMES ROOM. It has stone flagged floor throughout, part antique brick and part glazed walls and assorted seating for 24 or so customers but standing space for more. There is a pool table, a darts throw and table skittles game.
The CATERING KITCHEN is located to the rear of the servery and is a good sized area with the main catering kitchen having nonslip flooring, fully tiled walls, a 6 section galvanized extraction canopy and a comprehensive selection of stainless steel catering effects and work surfaces. The WASH-UP area is beyond and two further large rooms, one a PREPARATION ROOM and BOTTLE STORE and the other is a general STORE/WORKSHOP. These two rooms are located in the converted barn that is attached to the main building but does have both internal and external access. There is an on level BEER CELLAR.
OWNERS ACCOMMODATION
Located at first floor and arranged as follows: BEDROOM 1 is a large DOUBLE ROOM, BEDROOM 2 is a large DOUBLE, BEDROOM 3 is a good size DOUBLE. DOMESTIC LOUNGE. KITCHEN/DINING ROOM with modern fitted kitchen units and ample space for a dining table. Family SHOWER ROOM with suite of wash hand basin, WC and double size shower. The landing area is large enough to house a pub's office.
EXTERNAL
The grounds are a feature of the pub and there are gardens to the front and rear. To the front is a PATIO AREA which is enclosed and has picnic style benches able to cater for 20 or so customers. There is also a draw-on CAR PARK with space for 6 or so vehicles. The TRADE GARDEN is located to the side and rear and there is a large lawned area which has quality garden furniture together with a further decked area which can also be utilised as a stage if required. There is further tarmacadam car parking with space for a further 20 vehicles.
Our client purchased the property just over 2 years ago in July 2022 and immediately undertook a refurbishment program of the property upgrading the décor and furniture throughout.
Trade has continued to increase during her period of ownership and turnover for the last 12 months amounts to approximately £200,000 net of VAT split 70% wet sales and 30% food sales.
Prospective purchasers will see the undoubted scope for developing the catering side of the business, especially given the excellent catering facilities and capacity from which the property benefits. There is no reason why turnover shouldn't be materially increased and The Shoulder of Mutton has the potential to become one of the most successful dining venues within the county.
Shoulder of Mutton, Sawbridge Road, Grandborough, Rugby, CV23 8DN
NEAREST STATIONS
Distances are straight line measurements from the centre of the postcode- Rugby Station5.8 miles
Notes
Disclaimer - Property reference 95106. The information displayed about this property comprises a property advertisement. Rightmove.co.uk makes no warranty as to the accuracy or completeness of the advertisement or any linked or associated information, and Rightmove has no control over the content. This property advertisement does not constitute property particulars. The information is provided and maintained by Sidney Phillips Limited, The Midlands. Please contact the selling agent or developer directly to obtain any information which may be available under the terms of The Energy Performance of Buildings (Certificates and Inspections) (England and Wales) Regulations 2007 or the Home Report if in relation to a residential property in Scotland.
Map data ©OpenStreetMap contributors.




