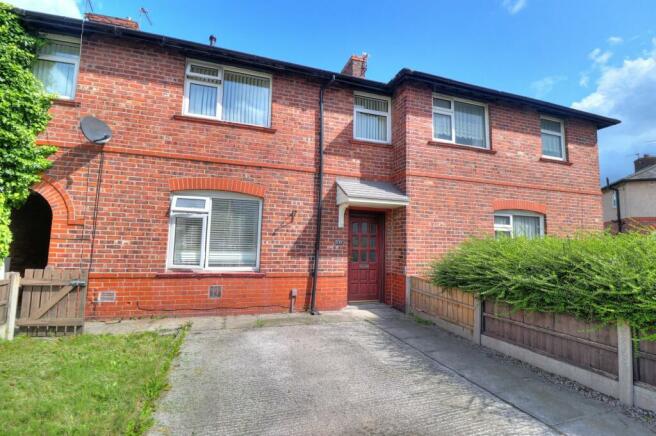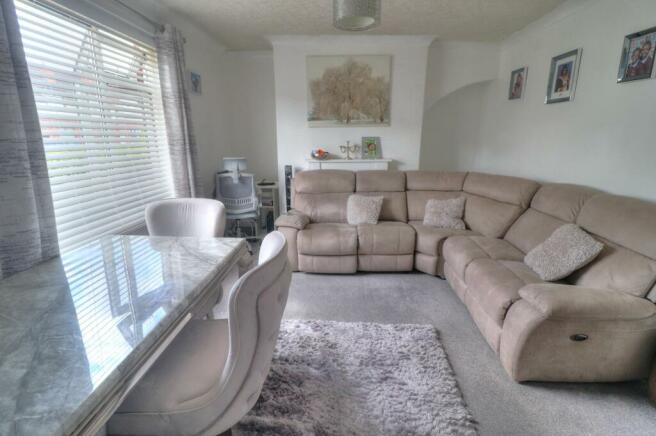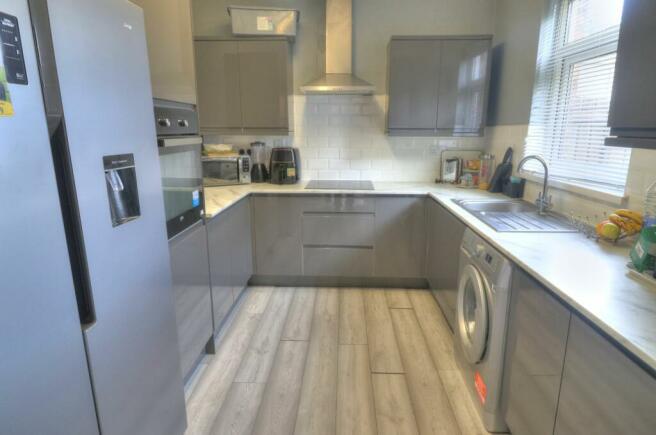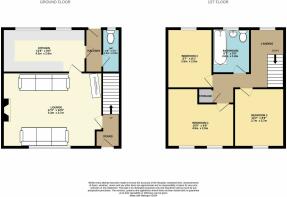Atherton Road, Hindley Green, WN2

- PROPERTY TYPE
Terraced
- BEDROOMS
3
- BATHROOMS
2
- SIZE
936 sq ft
87 sq m
- TENUREDescribes how you own a property. There are different types of tenure - freehold, leasehold, and commonhold.Read more about tenure in our glossary page.
Freehold
Key features
- Driveway Parking
- Guest W.C
- Large Rear Garden
- Three Bedrooms
- Modern Kitchen + Bathroom
- Popular Residential Location of Hindley
- Ideal First Time Buyers Home
- Great Investment
- Freehold
- Modern Gas Combi Boiler
Description
Stepping outside, the property reveals its true charm with a generous rear garden that is sure to delight green thumbs and outdoor enthusiasts alike. The mature grassed lawn provides a picturesque backdrop for family gatherings, while the raised flagged patio area offers an inviting space for al fresco dining under the stars. Privacy is paramount in this serene oasis, with wood fenced borders and large trees creating a tranquil atmosphere perfect for unwinding after a long day. The front of the property boasts a small grassed lawn and well-stocked flower beds, adding a splash of colour to the traditional facade. Further enhancing the appeal of this property is a gated concrete driveway, providing not only secure parking for one car but also the potential to extend for an additional vehicle if desired. This immaculately finished home is not only ideal for first-time buyers looking for a modern retreat but also presents a great investment opportunity for those seeking a property that combines luxury, comfort, and convenience in one desirable package.
EPC Rating: D
Lounge
3.66m x 5.26m
A generous living room with upvc window to front with vertical blinds, multiple power points, electric fire with surround, fully carpeted and warmed via single radiator.
Kitchen
4.17m x 2.64m
A modern fitted family kitchen with a range of grey high gloss wall and base units, large work top. integrated appliances, sink under upvc window, warmed via single radiator, tiled splash backs, induction hob with extractor above and grey laminate flooring.
WC
0.94m x 1.37m
A gust w.c with frosted upvc window and vinyl flooring.
Bathroom
1.7m x 1.75m
A modern three piece bathroom suite with upvc wall and ceiling panelling, wash basin, low level w.c, frosted upvc window, bath tub with shower above, single heated towel rain and laminate flooring.
Bedroom One
4.88m x 2.9m
A generous double room with two upvc windows both with vertical blinds, multiple power points, fully carpeted and warmed via single radiator.
Bedroom Two
2.67m x 3.71m
A double room with upvc window, multiple power points, fully carpeted and warmed via single radiator.
Bedroom Three
2.64m x 2.46m
A generous single room with upvc window, multiple power points, fully carpeted and warmed via single radiator.
Rear Garden
A large private rear garden with mature grassed lawn, raised flagged patio area ideal for al fresco dinging, access to side ginnel for bin removal, external water faucet, wood fenced border and large trees providing further privacy.
Front Garden
A small grassed lawn to front with mature shrubs and well stocked flower beds and concrete driveway to side.
Parking - Driveway
A gated concrete driveway providing parking for one car and could be extended further enabling parking for two cars in required.
- COUNCIL TAXA payment made to your local authority in order to pay for local services like schools, libraries, and refuse collection. The amount you pay depends on the value of the property.Read more about council Tax in our glossary page.
- Band: A
- PARKINGDetails of how and where vehicles can be parked, and any associated costs.Read more about parking in our glossary page.
- Driveway
- GARDENA property has access to an outdoor space, which could be private or shared.
- Rear garden,Front garden
- ACCESSIBILITYHow a property has been adapted to meet the needs of vulnerable or disabled individuals.Read more about accessibility in our glossary page.
- Ask agent
Energy performance certificate - ask agent
Atherton Road, Hindley Green, WN2
NEAREST STATIONS
Distances are straight line measurements from the centre of the postcode- Hindley Station1.2 miles
- Daisy Hill Station2.0 miles
- Ince Station2.4 miles
About the agent
A different way of doing things
All estate agents are the same, right? Well, no actually. We do things differently. Our aim is a simple one - to give you a stress-free, professional experience by doing what's best for you and your individual needs.
So, what should you expect from your estate agent?
- A professional service?
- Experienced, friendly, and enthusiastic staff with a high level of expertise and local knowledge?
- To achieve the best possible pri
Notes
Staying secure when looking for property
Ensure you're up to date with our latest advice on how to avoid fraud or scams when looking for property online.
Visit our security centre to find out moreDisclaimer - Property reference 71c1254d-16a2-4531-89af-6a65d8722959. The information displayed about this property comprises a property advertisement. Rightmove.co.uk makes no warranty as to the accuracy or completeness of the advertisement or any linked or associated information, and Rightmove has no control over the content. This property advertisement does not constitute property particulars. The information is provided and maintained by Movuno, Lostock. Please contact the selling agent or developer directly to obtain any information which may be available under the terms of The Energy Performance of Buildings (Certificates and Inspections) (England and Wales) Regulations 2007 or the Home Report if in relation to a residential property in Scotland.
*This is the average speed from the provider with the fastest broadband package available at this postcode. The average speed displayed is based on the download speeds of at least 50% of customers at peak time (8pm to 10pm). Fibre/cable services at the postcode are subject to availability and may differ between properties within a postcode. Speeds can be affected by a range of technical and environmental factors. The speed at the property may be lower than that listed above. You can check the estimated speed and confirm availability to a property prior to purchasing on the broadband provider's website. Providers may increase charges. The information is provided and maintained by Decision Technologies Limited. **This is indicative only and based on a 2-person household with multiple devices and simultaneous usage. Broadband performance is affected by multiple factors including number of occupants and devices, simultaneous usage, router range etc. For more information speak to your broadband provider.
Map data ©OpenStreetMap contributors.




