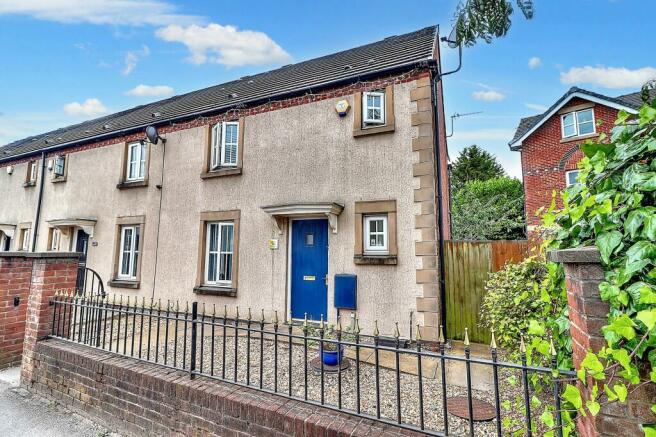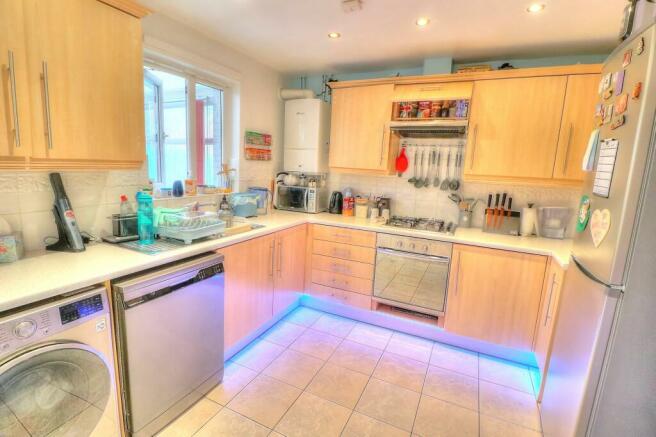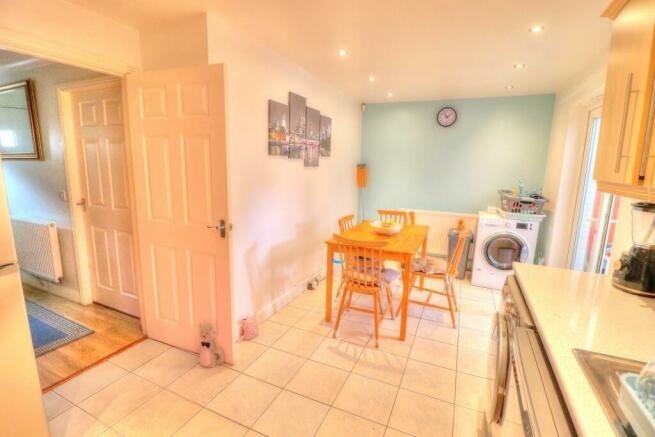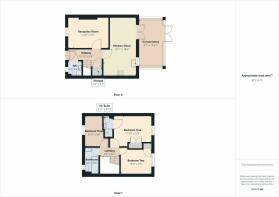Church Street, Westhoughton, BL5

- PROPERTY TYPE
End of Terrace
- BEDROOMS
3
- BATHROOMS
2
- SIZE
Ask agent
- TENUREDescribes how you own a property. There are different types of tenure - freehold, leasehold, and commonhold.Read more about tenure in our glossary page.
Freehold
Key features
- A Great Investment Opportunity
- First Time Buyers Home
- Large Conservstory
- Three Bedrooms
- Detached Garage
- Two Car Driveway
- Guest W.C
- Master En-Suite Shower Room
- Popular Residential Area of Westhoughton
- Freehold
Description
Nestled in the heart of the highly sought-after residential area of Westhoughton, this stunning 3-bedroom end of terrace property presents a fantastic opportunity for both investors and first-time buyers alike. From the moment you step inside, you are greeted by a spacious and light-filled interior that has been immaculately finished with attention to detail throughout. The ground floor boasts a large conservatory, perfect for relaxing or entertaining guests, complemented by a guest W.C for convenience. Upstairs, the property offers three well-appointed bedrooms, including a master suite with an en-suite shower room, providing a touch of luxury to every-day living. With a detached garage and a two-car driveway, parking will never be an issue. Adding to the appeal is the fact that this fantastic property is offered on a freehold basis, providing peace of mind to its future owners.
Moving outside, this property continues to impress with its private and spacious outdoor area, ideal for relaxing in the sun or hosting summer barbeques. The garden features a flagged patio area, perfect for al fresco dining, leading to a well-maintained lawn surrounded by borders filled with a variety of plants and shrubs. A garden gate opens to reveal a single garage and driveway parking, providing ample space for parking and storage. At the front of the property, a garden fronted terrace accessed via a wrought iron gate sets the tone for the elegance and charm that awaits inside. The stone-chipped flower beds and flagged footpath lead to the entrance door, where a rain canopy offers shelter on rainy days. Side access via wooden gate provides space for storage and bins, the rear garden provides a generous grassed lawn area with wooden summer house with veranda and electric power points and gated access to tarmacked driveway providing additional parking for two cars, leading to the detached garage with an electric door, lighting, and power points, making it a versatile space for vehicles or storage. With every corner of this property thoughtfully designed and lovingly maintained, this home offers a perfect blend of style, comfort, and modern features, creating a haven for its fortunate owners.
EPC Rating: C
Lounge
3.96m x 2.97m
A family room with upvc window to front, wood effect laminate flooring, multiple power points, fully carpeted and warmed via single radiator.
Kitchen/Dining Room
3.07m x 5.64m
A spacious kitchen diner with wood effect laminate flooring, upvc window and French door to conservatory, under counter lighting , ceiling spot lighting, integrated appliance and tiled flooring.
Guest WC
1.35m x 1.55m
A guest WC with frosted upvc window, wash basin, tiled flooring and warmed via single radiator.
Conservatory
2.46m x 4.55m
A large conservatory with UPVC double glazed windows to the rear and side elevations, currently used as a sitting room to the rear of the property providing access to the rear garden via the French doors, double radiator, power points, oak vinyl flooring.
Bedroom One
3.61m x 2.97m
A spacious double room with upvc window to front, built in wardrobes, multiple power points, fully carpeted and warmed via single radiator.
En-Suite
0.89m x 2.08m
A master en-suite shower room Comprising of low level Wc, hand basin with tiled splashbacks to walls, shower cubicle, shaver socket, extractor fan and ceramic tiled flooring.
Bedroom Two
3.05m x 2.36m
A spacious bedroom with upvc window, multiple power points, fully carpeted and warmed via single radiator.
Bedroom Three
1.78m x 2.97m
A single bedroom with UPVc window to the front, radiator, ceiling light and fully carpeted flooring.
Bathroom
1.37m x 2.57m
A three piece bathroom suite with part tiled walls, low level Wc, hand wash basin and bath tub with overhead shower. UPVc frosted double glazed window to the front elevation, single radiator and ceiling light.
Rear Garden
A large private garden with flagged patio area ideal for al fresco dining, leading to lawn with borders stocked with plants and shrubs. Garden gate leading to single garage and driveway parking.
Front Garden
A garden fronted terrace accessed via wrought iron gate, garden wall with wrought iron railings. Stone chipped flower beds, flagged footpath leading to entrance door with rain canopy.
Parking - Driveway
A tarmacked driveway to the rear providing parking for two cars leading to detached garage.
Parking - Garage
9'5" X 16'2"
A detached garage to the rear of the property with electric door, lighting and power points.
Brochures
Brochure 1- COUNCIL TAXA payment made to your local authority in order to pay for local services like schools, libraries, and refuse collection. The amount you pay depends on the value of the property.Read more about council Tax in our glossary page.
- Band: B
- PARKINGDetails of how and where vehicles can be parked, and any associated costs.Read more about parking in our glossary page.
- Garage,Driveway
- GARDENA property has access to an outdoor space, which could be private or shared.
- Rear garden,Front garden
- ACCESSIBILITYHow a property has been adapted to meet the needs of vulnerable or disabled individuals.Read more about accessibility in our glossary page.
- Ask agent
Energy performance certificate - ask agent
Church Street, Westhoughton, BL5
NEAREST STATIONS
Distances are straight line measurements from the centre of the postcode- Westhoughton Station0.2 miles
- Daisy Hill Station1.4 miles
- Horwich Parkway Station1.5 miles
About the agent
A different way of doing things
All estate agents are the same, right? Well, no actually. We do things differently. Our aim is a simple one - to give you a stress-free, professional experience by doing what's best for you and your individual needs.
So, what should you expect from your estate agent?
- A professional service?
- Experienced, friendly, and enthusiastic staff with a high level of expertise and local knowledge?
- To achieve the best possible pri
Notes
Staying secure when looking for property
Ensure you're up to date with our latest advice on how to avoid fraud or scams when looking for property online.
Visit our security centre to find out moreDisclaimer - Property reference a33af1e6-20a4-4497-99a3-2d23a0197405. The information displayed about this property comprises a property advertisement. Rightmove.co.uk makes no warranty as to the accuracy or completeness of the advertisement or any linked or associated information, and Rightmove has no control over the content. This property advertisement does not constitute property particulars. The information is provided and maintained by Movuno, Lostock. Please contact the selling agent or developer directly to obtain any information which may be available under the terms of The Energy Performance of Buildings (Certificates and Inspections) (England and Wales) Regulations 2007 or the Home Report if in relation to a residential property in Scotland.
*This is the average speed from the provider with the fastest broadband package available at this postcode. The average speed displayed is based on the download speeds of at least 50% of customers at peak time (8pm to 10pm). Fibre/cable services at the postcode are subject to availability and may differ between properties within a postcode. Speeds can be affected by a range of technical and environmental factors. The speed at the property may be lower than that listed above. You can check the estimated speed and confirm availability to a property prior to purchasing on the broadband provider's website. Providers may increase charges. The information is provided and maintained by Decision Technologies Limited. **This is indicative only and based on a 2-person household with multiple devices and simultaneous usage. Broadband performance is affected by multiple factors including number of occupants and devices, simultaneous usage, router range etc. For more information speak to your broadband provider.
Map data ©OpenStreetMap contributors.




