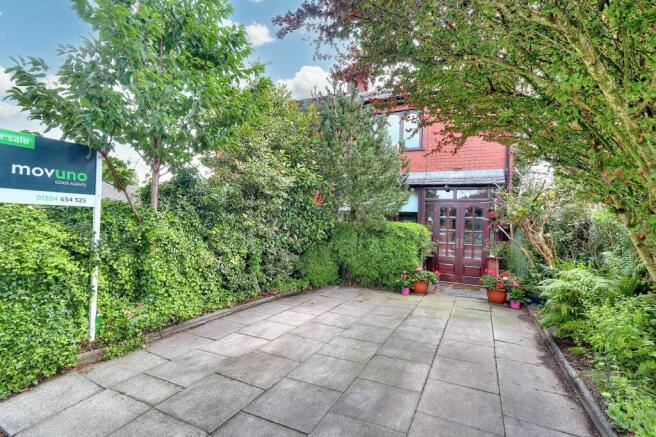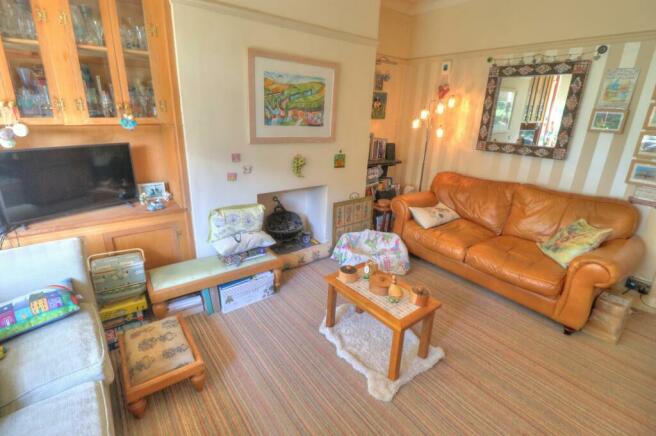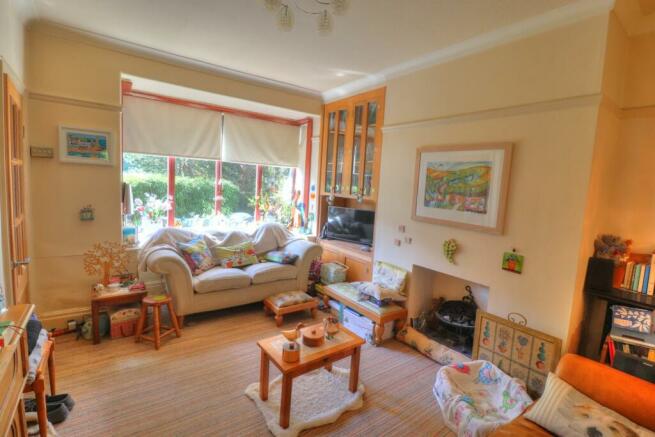Church Lane, Westhoughton, BL5

- PROPERTY TYPE
Semi-Detached
- BEDROOMS
2
- BATHROOMS
2
- SIZE
Ask agent
Key features
- Two Car Driveway
- Two Bedroom
- Semi-Detached
- Popular Residential Location
- Garden Room
- Guest WC
- 120ft Rear Garden
- Potential Outside Office Space
- Easy Commuting Access and Transportation Links
- Stunning Views over Saint Johns Church
Description
Additionally, this property boasts stunning views over Saint Johns Church, adding a touch of tranquillity and charm to the already picturesque landscape. With convenient access to easy commuting routes and transportation links, this home seamlessly combines modern features with a peaceful and private setting, creating a haven for its residents. Inside, the property offers two well-appointed bedrooms, ensuring comfortable living spaces for individuals or small families. Whether you envision hosting gatherings in the garden room or working from the potential outside office space, this property offers a luxurious and practical lifestyle that caters to all your needs. With its modern amenities, extensive renovations, and thoughtful design, this semi-detached house exemplifies contemporary living at its finest.
Outside, the property continues to impress with its flagged driveway to the front, providing additional parking and a beautiful welcome for guests. Bordered by mature trees, shrubs, and flowers, the exterior of the house complements the natural surroundings, creating a harmonious blend of urban convenience and natural beauty. The meticulously maintained front garden sets the tone for the property, offering kerb appeal and a sense of privacy. With its combination of practical features, tranquil spaces, and stunning views, this property stands out as a true gem in a sought-after location, promising a lifestyle of comfort, luxury, and serenity.
EPC Rating: D
Lounge
4.62m x 3.56m
A spacious family room with box bay window to front, chimney breast with space for fire, multiple power points, fully carpeted and warmed via single radiator.
Kitchen
2.36m x 3.56m
A family kitchen with a range of fitted base and wall units, large window to rear, mixer tap with sink inset in counter top, storage pantry under stairs, warmed via single radiator and fully carpeted.
Garden Room
2.62m x 2.95m
Of timber & brick construction with concrete base, and shingle roof, the garden room has double French patio doors to the rear garden, warmed by a single radiator. Ceiling light, power points & carpeted flooring.
WC
0.76m x 1.42m
A guest WC with wash basin, low level pedestal toilet, ceiling light, warmed via single radiator and laminate flooring.
Bathroom
1.68m x 3.63m
A four piece bathroom suite with separate shower cubicle, low level w.c, wash basin and double ended bath with central mixer chrome & shampoo taps frosted window, carpeted flooring and single radiator.
Bedroom One
4.45m x 2.92m
A double bedroom with large window to front, multiple power points, fully carpeted and warmed via single radiator.
Bedroom Two
2.39m x 2.77m
A generous bedroom with window to rear, fully carpeted, multiple power points, ceiling light and warmed via single radiator.
Rear Garden
42.67m x 4.27m
A large mature rear garden with three timber outbuildings, one with concrete & brick foundation with water power and lighting ideal for use as a home office if required, this rear garden provide those looking for seclusion and tranquillity a perfect space with large mature trees, well stocked flower beds, small pond with circulating water pump, grassed lawn and a variety of plant and wildlife this garden is sure to impress the family all year round.
Parking - Driveway
A flagged driveway to front providing parking for two cars. Borders with mature trees shrubs & flowers
- COUNCIL TAXA payment made to your local authority in order to pay for local services like schools, libraries, and refuse collection. The amount you pay depends on the value of the property.Read more about council Tax in our glossary page.
- Band: B
- PARKINGDetails of how and where vehicles can be parked, and any associated costs.Read more about parking in our glossary page.
- Driveway
- GARDENA property has access to an outdoor space, which could be private or shared.
- Rear garden
- ACCESSIBILITYHow a property has been adapted to meet the needs of vulnerable or disabled individuals.Read more about accessibility in our glossary page.
- Ask agent
Energy performance certificate - ask agent
Church Lane, Westhoughton, BL5
NEAREST STATIONS
Distances are straight line measurements from the centre of the postcode- Westhoughton Station0.4 miles
- Horwich Parkway Station1.3 miles
- Lostock Station1.5 miles
Notes
Staying secure when looking for property
Ensure you're up to date with our latest advice on how to avoid fraud or scams when looking for property online.
Visit our security centre to find out moreDisclaimer - Property reference d7038b92-60f4-4885-b717-9557a04bd42c. The information displayed about this property comprises a property advertisement. Rightmove.co.uk makes no warranty as to the accuracy or completeness of the advertisement or any linked or associated information, and Rightmove has no control over the content. This property advertisement does not constitute property particulars. The information is provided and maintained by Movuno, Lostock. Please contact the selling agent or developer directly to obtain any information which may be available under the terms of The Energy Performance of Buildings (Certificates and Inspections) (England and Wales) Regulations 2007 or the Home Report if in relation to a residential property in Scotland.
*This is the average speed from the provider with the fastest broadband package available at this postcode. The average speed displayed is based on the download speeds of at least 50% of customers at peak time (8pm to 10pm). Fibre/cable services at the postcode are subject to availability and may differ between properties within a postcode. Speeds can be affected by a range of technical and environmental factors. The speed at the property may be lower than that listed above. You can check the estimated speed and confirm availability to a property prior to purchasing on the broadband provider's website. Providers may increase charges. The information is provided and maintained by Decision Technologies Limited. **This is indicative only and based on a 2-person household with multiple devices and simultaneous usage. Broadband performance is affected by multiple factors including number of occupants and devices, simultaneous usage, router range etc. For more information speak to your broadband provider.
Map data ©OpenStreetMap contributors.




