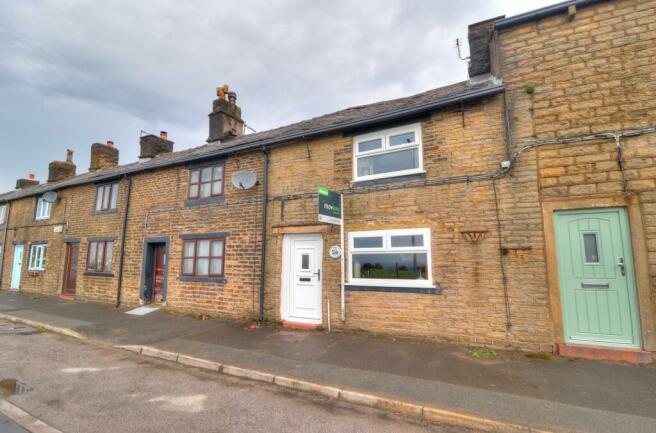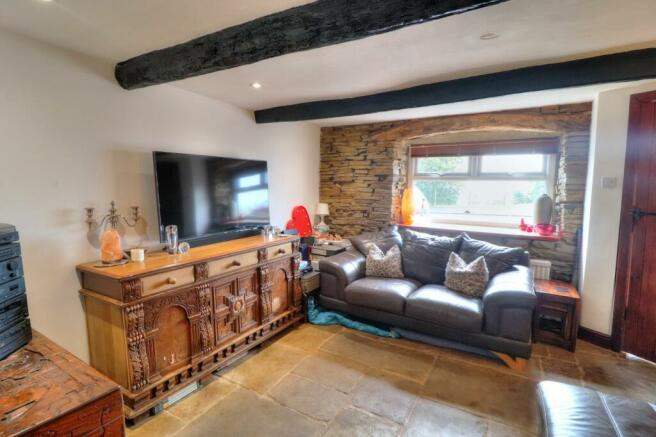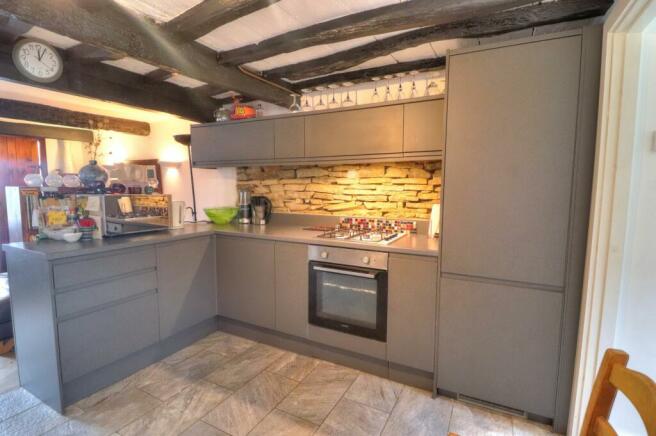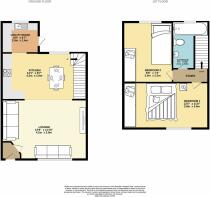Chorley Old Road, Horwich, BL6

- PROPERTY TYPE
Cottage
- BEDROOMS
2
- BATHROOMS
1
- SIZE
667 sq ft
62 sq m
- TENUREDescribes how you own a property. There are different types of tenure - freehold, leasehold, and commonhold.Read more about tenure in our glossary page.
Freehold
Key features
- Tradition Stone Cottage
- Feature Exposed Brick Internal Walls
- Newly Fit Kitchen
- Utility Room
- Grade 2 Listed
- Tiered Garden
- Stunning Views Front and Back
- Open Plan Lounge Kitchen Diner
- Original Features Maintained
- Yorkshire Stone Flooring
Description
Step outside into the expansive outdoor space, where the allure of this property continues. The large three-tiered garden beckons you to unwind, with a flagged patio area ideal for al fresco dining or basking in the sun's rays. A metal storage shed provides practical storage solutions, while well-stocked flower beds and mature trees and shrubs add a touch of natural beauty. A feature flagged patio captures the essence of outdoor living, offering panoramic views of green fields and beyond. Street parking for multiple cars adds convenience for residents and guests alike, with no allocated spaces or permits required. This private haven not only provides a tranquil escape but also ensures ease of access and ample space for all your needs. Experience the perfect blend of luxury, comfort, and privacy in this meticulously maintained property, where every detail has been carefully considered to offer a lifestyle of sophistication and tranquillity.
EPC Rating: D
Lounge
4.19m x 3.61m
A spacious family lounge with stunning Yorkshire stone flooring, upvc window to front, exposed brick walls with wall up lights, original wood beamed ceiling, multiple power points, open plan to kitchen diner and warmed via single radiator.
Kitchen/Dining Room
4.29m x 2.92m
A spacious kitchen diner with large work tops, a range of fitted base and wall units, integrated appliances, under counter lighting, exposed brick feature wall, original wood beamed ceiling, storage under stairs, Yorkshire stone flooring, upvc window to rear garden, warmed via single radiator and access to utility room.
Utility Room
1.4m x 2.03m
A useful utility room with work top space, sink under upvc window, plumbed for wash facilities, upvc door to rear garden and tiled flooring.
Bathroom
2.13m x 1.78m
A three piece bathroom suite with shower over bath tub, low level w.c, wash basin, tiled floor and walls, heated towel rail, frosted upvc window and ceiling spot lighting.
Bedroom One
3.78m x 3.56m
A large double room with upvc window enjoying stunning views, built in wardrobes, ceiling spot lighting, multiple power point, fully carpeted and warmed via single radiator.
Bedroom Two
2.95m x 2.24m
A single bedroom with upvc window to rear enjoying views of the garden, built in wardrobes, multiple power points, ceiling spot lighting and warmed via single radiator.
Rear Garden
A large three tiered garden with flagged patio area ideal for al fresco dining, metal storage shed, well stocked flower beds, mature tress and shrubs, feature flagged patio enjoying stunning views and green fields.
Parking - On street
Street parking for multiple cars not allocated and no permit required.
Brochures
Brochure 1- COUNCIL TAXA payment made to your local authority in order to pay for local services like schools, libraries, and refuse collection. The amount you pay depends on the value of the property.Read more about council Tax in our glossary page.
- Ask agent
- LISTED PROPERTYA property designated as being of architectural or historical interest, with additional obligations imposed upon the owner.Read more about listed properties in our glossary page.
- Listed
- PARKINGDetails of how and where vehicles can be parked, and any associated costs.Read more about parking in our glossary page.
- On street
- GARDENA property has access to an outdoor space, which could be private or shared.
- Rear garden
- ACCESSIBILITYHow a property has been adapted to meet the needs of vulnerable or disabled individuals.Read more about accessibility in our glossary page.
- Ask agent
Energy performance certificate - ask agent
Chorley Old Road, Horwich, BL6
NEAREST STATIONS
Distances are straight line measurements from the centre of the postcode- Lostock Station1.6 miles
- Horwich Parkway Station2.1 miles
- Westhoughton Station2.9 miles
About the agent
A different way of doing things
All estate agents are the same, right? Well, no actually. We do things differently. Our aim is a simple one - to give you a stress-free, professional experience by doing what's best for you and your individual needs.
So, what should you expect from your estate agent?
- A professional service?
- Experienced, friendly, and enthusiastic staff with a high level of expertise and local knowledge?
- To achieve the best possible pri
Notes
Staying secure when looking for property
Ensure you're up to date with our latest advice on how to avoid fraud or scams when looking for property online.
Visit our security centre to find out moreDisclaimer - Property reference 49b7e0c1-2fa4-4cf8-b0ff-9475103f2611. The information displayed about this property comprises a property advertisement. Rightmove.co.uk makes no warranty as to the accuracy or completeness of the advertisement or any linked or associated information, and Rightmove has no control over the content. This property advertisement does not constitute property particulars. The information is provided and maintained by Movuno, Lostock. Please contact the selling agent or developer directly to obtain any information which may be available under the terms of The Energy Performance of Buildings (Certificates and Inspections) (England and Wales) Regulations 2007 or the Home Report if in relation to a residential property in Scotland.
*This is the average speed from the provider with the fastest broadband package available at this postcode. The average speed displayed is based on the download speeds of at least 50% of customers at peak time (8pm to 10pm). Fibre/cable services at the postcode are subject to availability and may differ between properties within a postcode. Speeds can be affected by a range of technical and environmental factors. The speed at the property may be lower than that listed above. You can check the estimated speed and confirm availability to a property prior to purchasing on the broadband provider's website. Providers may increase charges. The information is provided and maintained by Decision Technologies Limited. **This is indicative only and based on a 2-person household with multiple devices and simultaneous usage. Broadband performance is affected by multiple factors including number of occupants and devices, simultaneous usage, router range etc. For more information speak to your broadband provider.
Map data ©OpenStreetMap contributors.




